766 Foto di case e interni

The window splash-back provides a unique connection to the outdoors, easy to clean and plenty of light through the day.
Immagine di una piccola cucina contemporanea con lavello sottopiano, ante lisce, ante bianche, paraspruzzi a finestra, elettrodomestici bianchi, top bianco, top in quarzo composito, pavimento in gres porcellanato e pavimento grigio
Immagine di una piccola cucina contemporanea con lavello sottopiano, ante lisce, ante bianche, paraspruzzi a finestra, elettrodomestici bianchi, top bianco, top in quarzo composito, pavimento in gres porcellanato e pavimento grigio

Proyecto de decoración, dirección y ejecución de obra: Sube Interiorismo www.subeinteriorismo.com
Fotografía Erlantz Biderbost
Taburetes Bob, Ondarreta.
Sillones Nub, Andreu World.
Cocina Santos Estudio Bilbao.
Alfombra Rugs, Gan.
Iluminación: Susaeta Iluminación
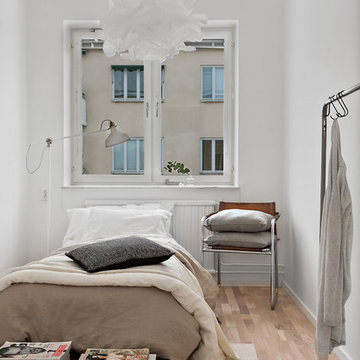
Idee per una camera degli ospiti design di medie dimensioni con pareti bianche, pavimento in legno massello medio e nessun camino

Ispirazione per una cameretta per bambini da 4 a 10 anni minimal di medie dimensioni con pareti blu, pavimento in legno massello medio e pavimento marrone

Esempio di una piccola sala da pranzo aperta verso la cucina costiera con pareti grigie, parquet chiaro e nessun camino

Complete overhaul of the common area in this wonderful Arcadia home.
The living room, dining room and kitchen were redone.
The direction was to obtain a contemporary look but to preserve the warmth of a ranch home.
The perfect combination of modern colors such as grays and whites blend and work perfectly together with the abundant amount of wood tones in this design.
The open kitchen is separated from the dining area with a large 10' peninsula with a waterfall finish detail.
Notice the 3 different cabinet colors, the white of the upper cabinets, the Ash gray for the base cabinets and the magnificent olive of the peninsula are proof that you don't have to be afraid of using more than 1 color in your kitchen cabinets.
The kitchen layout includes a secondary sink and a secondary dishwasher! For the busy life style of a modern family.
The fireplace was completely redone with classic materials but in a contemporary layout.
Notice the porcelain slab material on the hearth of the fireplace, the subway tile layout is a modern aligned pattern and the comfortable sitting nook on the side facing the large windows so you can enjoy a good book with a bright view.
The bamboo flooring is continues throughout the house for a combining effect, tying together all the different spaces of the house.
All the finish details and hardware are honed gold finish, gold tones compliment the wooden materials perfectly.

Ispirazione per un soggiorno country di medie dimensioni e aperto con pareti beige, camino classico, parete attrezzata, pavimento marrone, pavimento in laminato e cornice del camino in pietra

Alyssa Lee Photography
Foto di un angolo bar chic con ante bianche, paraspruzzi con piastrelle in ceramica, nessun lavello, ante con riquadro incassato, paraspruzzi verde, parquet chiaro, pavimento beige e top grigio
Foto di un angolo bar chic con ante bianche, paraspruzzi con piastrelle in ceramica, nessun lavello, ante con riquadro incassato, paraspruzzi verde, parquet chiaro, pavimento beige e top grigio
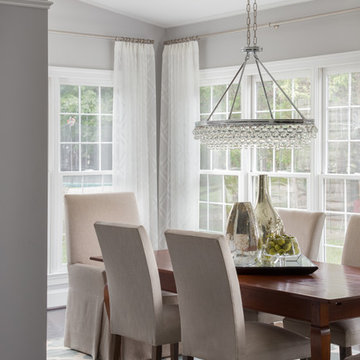
After the kitchen renovation, our client was inspired to finish off this light filled sunroom/breakfast area to match the modern touches in the rest of the home. We added decorative sheer panels to frame the windows without blocking any light. A beautiful crystal chandelier and the durable indoor/outdoor area rug help to add the finishing touches to this furnished room. Photos by Jenn Verrier Photography

Green and pink guest bathroom with green metro tiles. brass hardware and pink sink.
Foto di una grande stanza da bagno padronale bohémian con ante in legno bruno, vasca freestanding, doccia aperta, piastrelle verdi, piastrelle in ceramica, pareti rosa, pavimento in marmo, lavabo a bacinella, top in marmo, pavimento grigio, doccia aperta e top bianco
Foto di una grande stanza da bagno padronale bohémian con ante in legno bruno, vasca freestanding, doccia aperta, piastrelle verdi, piastrelle in ceramica, pareti rosa, pavimento in marmo, lavabo a bacinella, top in marmo, pavimento grigio, doccia aperta e top bianco

Ispirazione per una piccola cucina eclettica chiusa con ante lisce, ante verdi, top in granito, paraspruzzi nero, paraspruzzi con piastrelle a mosaico, elettrodomestici neri, pavimento in gres porcellanato, top nero, lavello da incasso, nessuna isola e pavimento multicolore

Idee per una scala a "L" contemporanea di medie dimensioni con pedata in legno, alzata in legno e parapetto in metallo
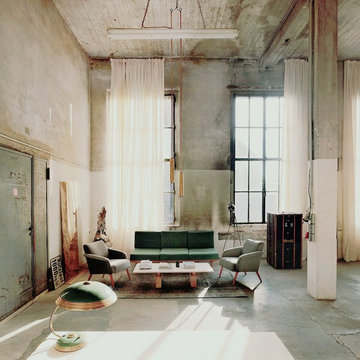
Idee per un grande soggiorno industriale stile loft con sala formale, pareti grigie, pavimento in cemento, nessun camino, nessuna TV e pavimento grigio
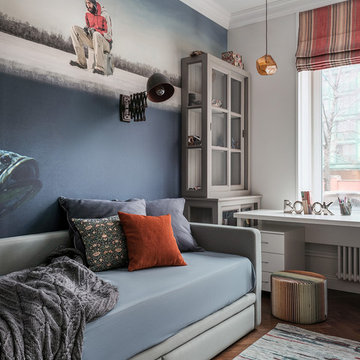
Дизайнеры: Ольга Кондратова, Мария Петрова
Фотограф: Дина Александрова
Immagine di una cameretta per bambini classica di medie dimensioni con pavimento in legno massello medio, pareti multicolore e pavimento marrone
Immagine di una cameretta per bambini classica di medie dimensioni con pavimento in legno massello medio, pareti multicolore e pavimento marrone
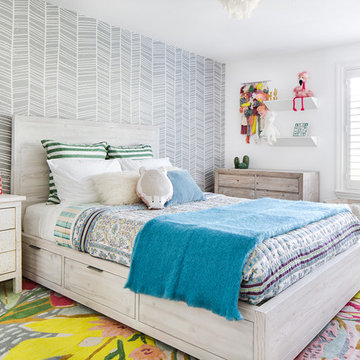
Chelsea Lauren Interiors
www.chelsealaureninteriors.com
Photography: http://www.chadmellon.com
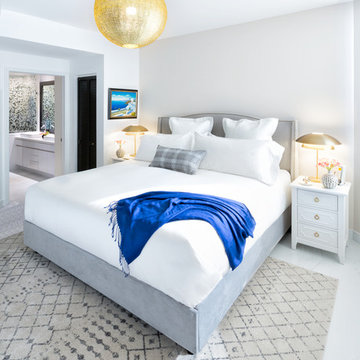
Feature in: Luxe Magazine Miami & South Florida Luxury Magazine
If visitors to Robyn and Allan Webb’s one-bedroom Miami apartment expect the typical all-white Miami aesthetic, they’ll be pleasantly surprised upon stepping inside. There, bold theatrical colors, like a black textured wallcovering and bright teal sofa, mix with funky patterns,
such as a black-and-white striped chair, to create a space that exudes charm. In fact, it’s the wife’s style that initially inspired the design for the home on the 20th floor of a Brickell Key high-rise. “As soon as I saw her with a green leather jacket draped across her shoulders, I knew we would be doing something chic that was nothing like the typical all- white modern Miami aesthetic,” says designer Maite Granda of Robyn’s ensemble the first time they met. The Webbs, who often vacation in Paris, also had a clear vision for their new Miami digs: They wanted it to exude their own modern interpretation of French decor.
“We wanted a home that was luxurious and beautiful,”
says Robyn, noting they were downsizing from a four-story residence in Alexandria, Virginia. “But it also had to be functional.”
To read more visit: https:
https://maitegranda.com/wp-content/uploads/2018/01/LX_MIA18_HOM_MaiteGranda_10.pdf
Rolando Diaz
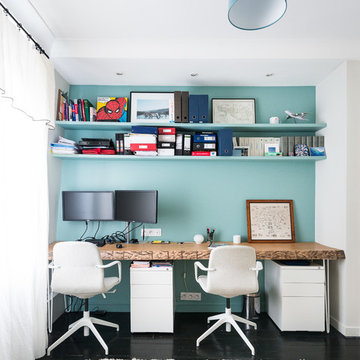
Situé au 4ème et 5ème étage, ce beau duplex est mis en valeur par sa luminosité. En contraste aux murs blancs, le parquet hausmannien en pointe de Hongrie a été repeint en noir, ce qui lui apporte une touche moderne. Dans le salon / cuisine ouverte, la grande bibliothèque d’angle a été dessinée et conçue sur mesure en bois de palissandre, et sert également de bureau.
La banquette également dessinée sur mesure apporte un côté cosy et très chic avec ses pieds en laiton.
La cuisine sans poignée, sur fond bleu canard, a un plan de travail en granit avec des touches de cuivre.
A l’étage, le bureau accueille un grand plan de travail en chêne massif, avec de grandes étagères peintes en vert anglais. La chambre parentale, très douce, est restée dans les tons blancs.
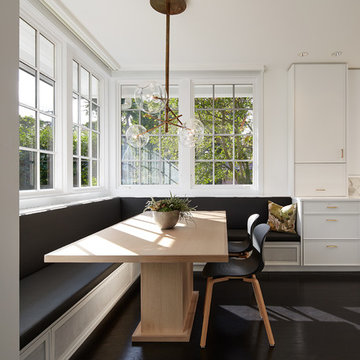
General Contractor: C&P Remodeling, Inc.
Architect: Robbins Architecture
Photographer: Hedrich Blessing
Ispirazione per una sala da pranzo aperta verso la cucina classica di medie dimensioni con pareti bianche e parquet scuro
Ispirazione per una sala da pranzo aperta verso la cucina classica di medie dimensioni con pareti bianche e parquet scuro
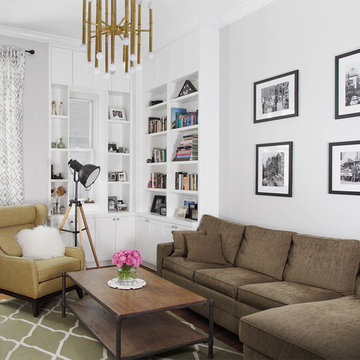
Esempio di un piccolo soggiorno chic chiuso con pareti bianche, pavimento in legno massello medio, camino classico, cornice del camino piastrellata, libreria e TV autoportante
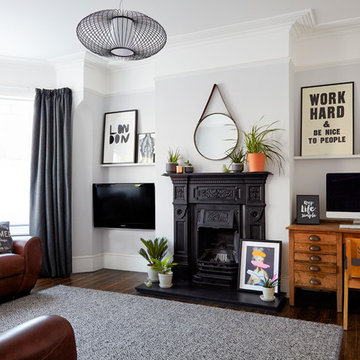
Anna Stathaki
Ispirazione per un soggiorno classico di medie dimensioni e chiuso con pareti grigie, parquet scuro, camino classico, cornice del camino in metallo e TV a parete
Ispirazione per un soggiorno classico di medie dimensioni e chiuso con pareti grigie, parquet scuro, camino classico, cornice del camino in metallo e TV a parete
766 Foto di case e interni
1

















