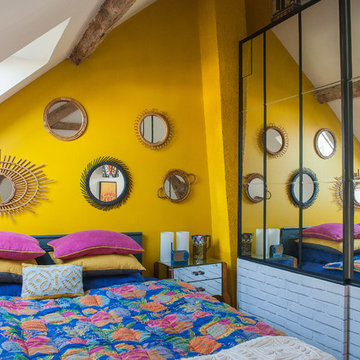404 Foto di case e interni
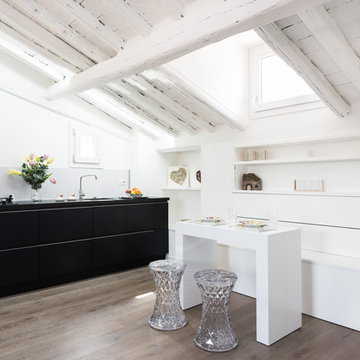
Area pranzo apparecchiata per 2 persone. Lunch area prepared for 2 persons.
Immagine di una piccola sala da pranzo aperta verso il soggiorno contemporanea con pareti bianche e parquet chiaro
Immagine di una piccola sala da pranzo aperta verso il soggiorno contemporanea con pareti bianche e parquet chiaro
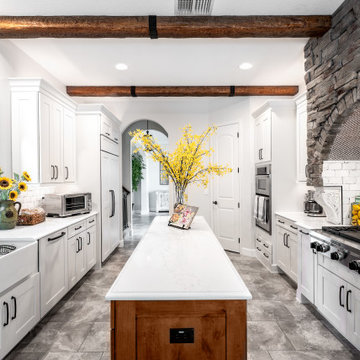
Photos by Project Focus Photography
Immagine di un grande cucina con isola centrale tradizionale chiuso con lavello stile country, ante in stile shaker, ante bianche, top in quarzo composito, paraspruzzi bianco, elettrodomestici in acciaio inossidabile, pavimento in gres porcellanato, pavimento grigio e top bianco
Immagine di un grande cucina con isola centrale tradizionale chiuso con lavello stile country, ante in stile shaker, ante bianche, top in quarzo composito, paraspruzzi bianco, elettrodomestici in acciaio inossidabile, pavimento in gres porcellanato, pavimento grigio e top bianco
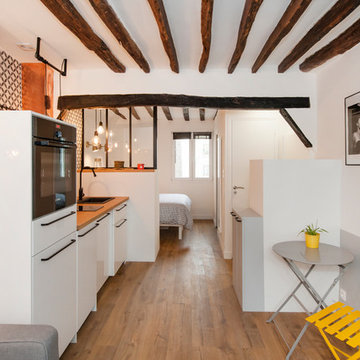
Foto di una cucina contemporanea di medie dimensioni con lavello da incasso, ante lisce, ante bianche, top in legno, paraspruzzi multicolore, elettrodomestici neri, pavimento in legno massello medio e nessuna isola
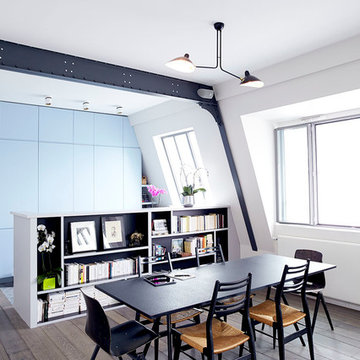
Alexis Cottin
Idee per una sala da pranzo aperta verso il soggiorno minimal di medie dimensioni con pareti bianche e pavimento in legno massello medio
Idee per una sala da pranzo aperta verso il soggiorno minimal di medie dimensioni con pareti bianche e pavimento in legno massello medio
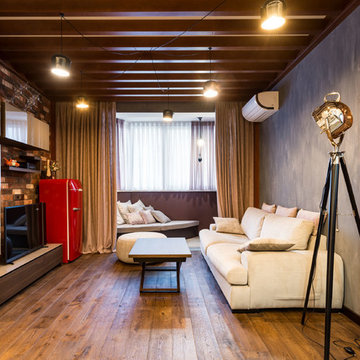
Фотограф Александр Камачкин
Esempio di un soggiorno industriale di medie dimensioni e stile loft con pavimento in legno massello medio, TV autoportante, pavimento marrone e pareti multicolore
Esempio di un soggiorno industriale di medie dimensioni e stile loft con pavimento in legno massello medio, TV autoportante, pavimento marrone e pareti multicolore

A light-filled living room with open gabled ceilings.
Photography by Travis Petersen.
Esempio di un grande soggiorno minimal aperto con pareti beige, camino bifacciale, sala formale, parquet scuro e pavimento marrone
Esempio di un grande soggiorno minimal aperto con pareti beige, camino bifacciale, sala formale, parquet scuro e pavimento marrone
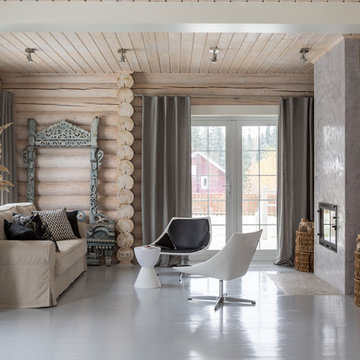
Евгений Кулибаба
Foto di un soggiorno contemporaneo di medie dimensioni e aperto con pareti beige, pavimento in legno verniciato, cornice del camino in intonaco, pavimento grigio, sala formale e camino lineare Ribbon
Foto di un soggiorno contemporaneo di medie dimensioni e aperto con pareti beige, pavimento in legno verniciato, cornice del camino in intonaco, pavimento grigio, sala formale e camino lineare Ribbon
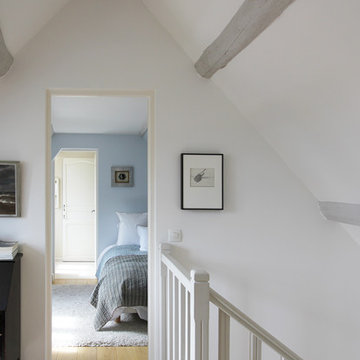
Idee per una camera matrimoniale country di medie dimensioni con pareti blu e parquet chiaro
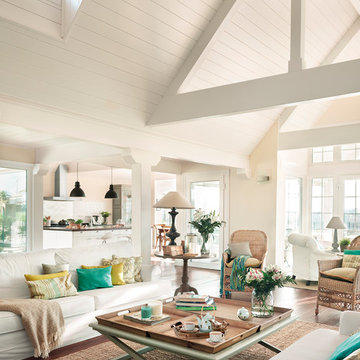
Foto di un grande soggiorno costiero aperto con sala formale, pareti beige, pavimento in legno massello medio e pavimento marrone
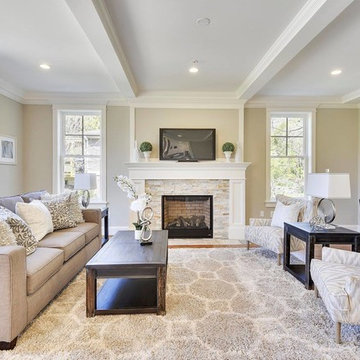
TruPlace
Foto di un grande soggiorno classico chiuso con pavimento in legno massello medio, camino classico, cornice del camino in pietra, TV a parete, pareti beige, pavimento marrone e tappeto
Foto di un grande soggiorno classico chiuso con pavimento in legno massello medio, camino classico, cornice del camino in pietra, TV a parete, pareti beige, pavimento marrone e tappeto

The family who has owned this home for twenty years was ready for modern update! Concrete floors were restained and cedar walls were kept intact, but kitchen was completely updated with high end appliances and sleek cabinets, and brand new furnishings were added to showcase the couple's favorite things.
Troy Grant, Epic Photo

Photos credited to Imagesmith- Scott Smith
Entertain with an open and functional kitchen/ dining room. The structural Douglas Fir post and ceiling beams set the tone along with the stain matched 2x6 pine tongue and groove ceiling –this also serves as the finished floor surface at the loft above. Dreaming a cozy feel at the kitchen/dining area a darker stain was used to visual provide a shorter ceiling height to a 9’ plate line. The knotty Alder floating shelves and wall cabinetry share their own natural finish with a chocolate glazing. The island cabinet was of painted maple with a chocolate glaze as well, this unit wanted to look like a piece of furniture that was brought into the ‘cabin’ rather than built-in, again with a value minded approach. The flooring is a pre-finished engineered ½” Oak flooring, and again with the darker shade we wanted to emotionally deliver the cozier feel for the space. Additionally, lighting is essential to a cook’s –and kitchen’s- performance. We needed there to be ample lighting but only wanted to draw attention to the pendants above the island and the dining chandelier. We opted to wash the back splash and the counter tops with hidden LED strips. We then elected to use track lighting over the cooking area with as small of heads as possible and in black to make them ‘go away’ or get lost in the sauce.
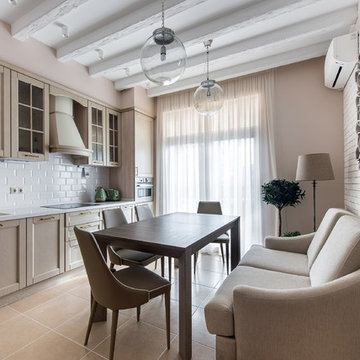
Интерьер в стиле кантри можно сравнить с повествованием о простоте деревенского уклада с его естественным уютом и близостью к природе.
Ispirazione per una cucina lineare minimal chiusa e di medie dimensioni con ante beige, top in granito, paraspruzzi bianco, ante con riquadro incassato, nessuna isola, lavello sottopiano, paraspruzzi con piastrelle diamantate e elettrodomestici in acciaio inossidabile
Ispirazione per una cucina lineare minimal chiusa e di medie dimensioni con ante beige, top in granito, paraspruzzi bianco, ante con riquadro incassato, nessuna isola, lavello sottopiano, paraspruzzi con piastrelle diamantate e elettrodomestici in acciaio inossidabile

Casey Dunn
Foto di un piccolo soggiorno country aperto con stufa a legna, pareti bianche e parquet chiaro
Foto di un piccolo soggiorno country aperto con stufa a legna, pareti bianche e parquet chiaro
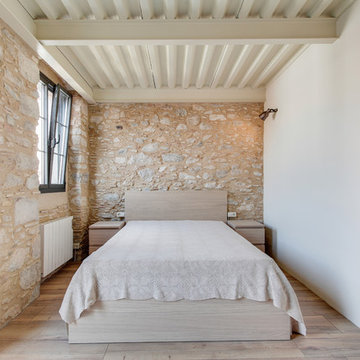
Fotografia: Joan Altés
Idee per una camera matrimoniale country di medie dimensioni con pareti beige, parquet chiaro e nessun camino
Idee per una camera matrimoniale country di medie dimensioni con pareti beige, parquet chiaro e nessun camino
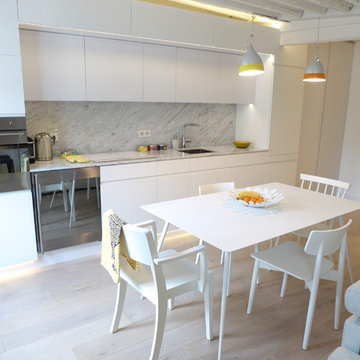
La cuisine a été réalisée sur mesure avec des portes sans poignées, en laque satinée blanche et grise. Un bandeau de leds incrusté dans le meuble souligne le volume de l’ensemble et crée un éclairage indirect. Le plan de travail est en marbre de carrare. La cuve en inox est collée sous le plan afin de la rendre plus discrète.
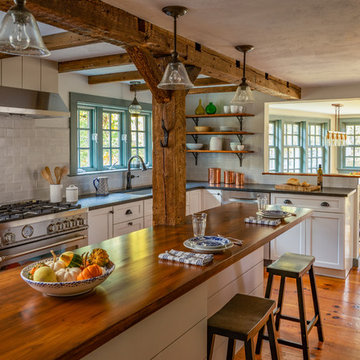
Eric Roth Photography
Immagine di una cucina country di medie dimensioni con lavello sottopiano, ante bianche, elettrodomestici in acciaio inossidabile, pavimento in legno massello medio, pavimento marrone, ante in stile shaker, top in granito, paraspruzzi grigio, paraspruzzi con piastrelle in ceramica e top nero
Immagine di una cucina country di medie dimensioni con lavello sottopiano, ante bianche, elettrodomestici in acciaio inossidabile, pavimento in legno massello medio, pavimento marrone, ante in stile shaker, top in granito, paraspruzzi grigio, paraspruzzi con piastrelle in ceramica e top nero
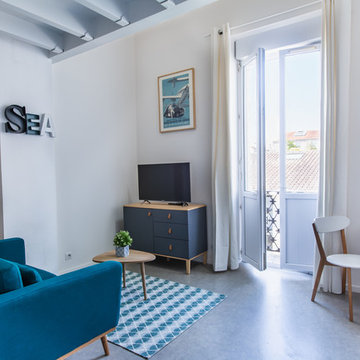
Aménagement d'un espace salon dans une location meublée
Foto di un soggiorno stile marino aperto e di medie dimensioni con pareti bianche, pavimento in cemento, TV autoportante e pavimento grigio
Foto di un soggiorno stile marino aperto e di medie dimensioni con pareti bianche, pavimento in cemento, TV autoportante e pavimento grigio
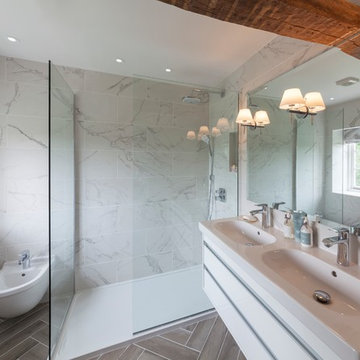
Earl Smith Photography
Idee per una stanza da bagno padronale country di medie dimensioni con doccia aperta, piastrelle bianche, pareti bianche, pavimento in gres porcellanato, lavabo a consolle, pavimento grigio, doccia aperta, ante lisce, ante bianche e bidè
Idee per una stanza da bagno padronale country di medie dimensioni con doccia aperta, piastrelle bianche, pareti bianche, pavimento in gres porcellanato, lavabo a consolle, pavimento grigio, doccia aperta, ante lisce, ante bianche e bidè
404 Foto di case e interni
5


















