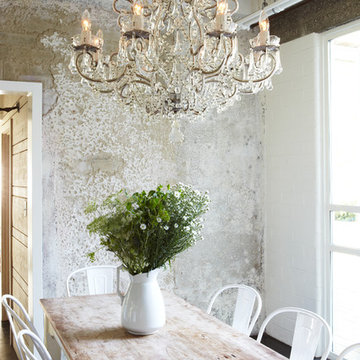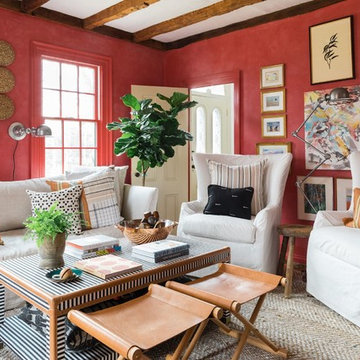404 Foto di case e interni
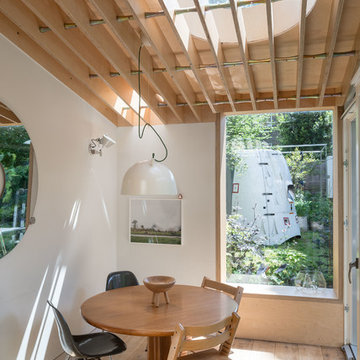
This beautiful kitchen extension has a plywood timber ribbed ceiling that allows the light to seep down through the structure creating wonderful shapes to a magical effect.
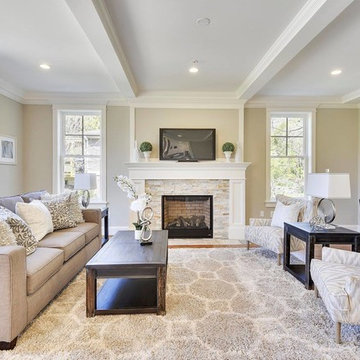
TruPlace
Foto di un grande soggiorno classico chiuso con pavimento in legno massello medio, camino classico, cornice del camino in pietra, TV a parete, pareti beige, pavimento marrone e tappeto
Foto di un grande soggiorno classico chiuso con pavimento in legno massello medio, camino classico, cornice del camino in pietra, TV a parete, pareti beige, pavimento marrone e tappeto

Ispirazione per una cucina industriale di medie dimensioni con ante lisce, pavimento marrone, top grigio, lavello a vasca singola, ante marroni, top in superficie solida, paraspruzzi bianco, paraspruzzi in gres porcellanato, elettrodomestici da incasso e parquet chiaro
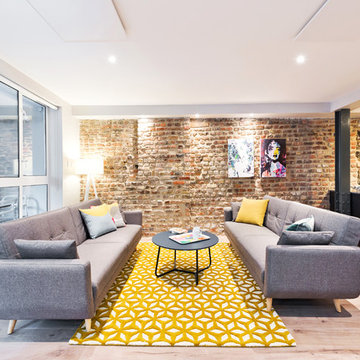
De Urbanic
Idee per un soggiorno minimal di medie dimensioni e aperto con pavimento in laminato, nessun camino, nessuna TV, sala formale e pavimento beige
Idee per un soggiorno minimal di medie dimensioni e aperto con pavimento in laminato, nessun camino, nessuna TV, sala formale e pavimento beige
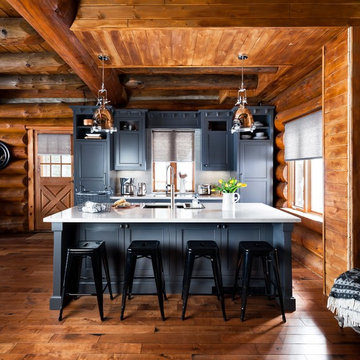
View Flooring
► http://www.taylorcarpetonehuntsville.com/
Follow on PINTEREST
► https://www.pinterest.com/TaylorFloorCoverings/
Follow on TWITTER
► https://twitter.com/TaylorFloorC
Follow on SHOPMUSKOKA
► http://www.shopmuskoka.com/taylorfloorcoverings
Colin and Justin
Kentwood Floors - Cougar Rock

Embedded in a Colorado ski resort and accessible only via snowmobile during the winter season, this 1,000 square foot cabin rejects anything ostentatious and oversized, instead opting for a cozy and sustainable retreat from the elements.
This zero-energy grid-independent home relies greatly on passive solar siting and thermal mass to maintain a welcoming temperature even on the coldest days.
The Wee Ski Chalet was recognized as the Sustainability winner in the 2008 AIA Colorado Design Awards, and was featured in Colorado Homes & Lifestyles magazine’s Sustainability Issue.
Michael Shopenn Photography
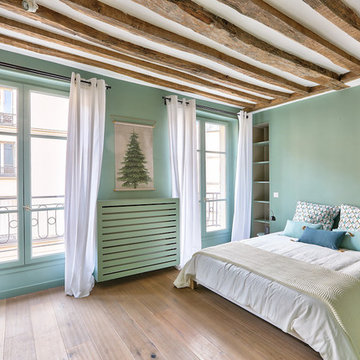
Immagine di una camera matrimoniale nordica di medie dimensioni con pareti verdi, parquet chiaro, nessun camino e pavimento beige
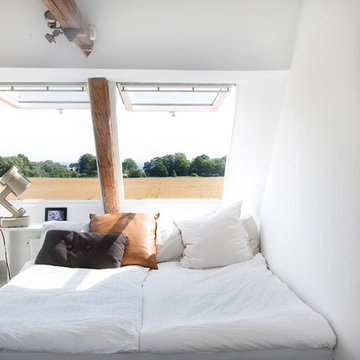
Esempio di una camera degli ospiti nordica di medie dimensioni con pareti bianche
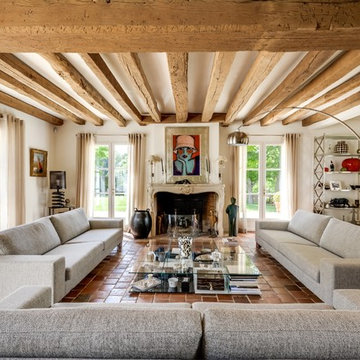
Immagine di un grande soggiorno country chiuso con pavimento in terracotta, pareti bianche, camino classico, cornice del camino in pietra, nessuna TV e sala formale
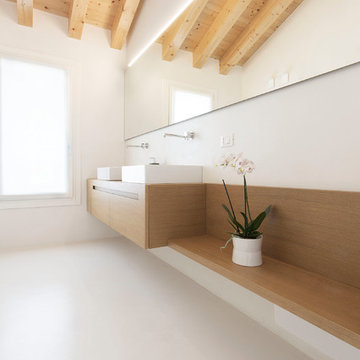
Foto di una stanza da bagno con doccia contemporanea di medie dimensioni con ante in legno chiaro, doccia a filo pavimento, pareti beige, top in legno, porta doccia a battente, ante lisce, piastrelle bianche, lavabo a bacinella, pavimento bianco e top marrone
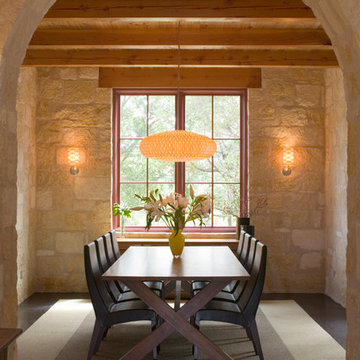
Immagine di una sala da pranzo mediterranea chiusa e di medie dimensioni con pareti beige e pavimento in cemento
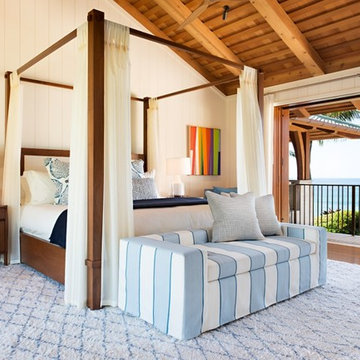
Immagine di una grande camera matrimoniale tropicale con pareti bianche, pavimento in legno massello medio, nessun camino e pavimento marrone
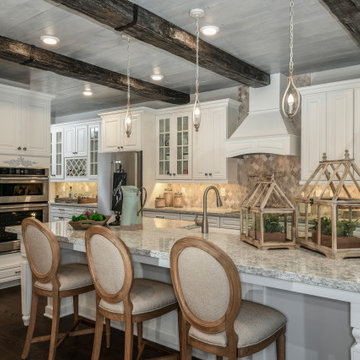
Foto di una cucina country di medie dimensioni con lavello stile country, ante con bugna sagomata, ante bianche, top in granito, paraspruzzi con piastrelle a mosaico, elettrodomestici in acciaio inossidabile, pavimento marrone, paraspruzzi grigio, parquet scuro e top grigio
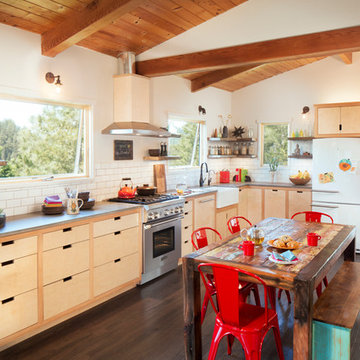
The completely remodeled kitchen is now the focal point of the home. The modern concrete countertops, subway tiles and unique custom cabinets add clean lines and are complemented by the warm and rustic reclaimed wood open shelving. The sleek custom concrete countertop features an integral drain board. Custom made with beech and birch wood, the flush inset cabinets feature unique routed pulls and a beaded face frame.
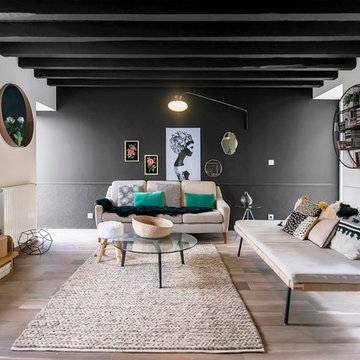
Benoit Alazard Photographe
Idee per un grande soggiorno boho chic aperto con pareti nere, parquet chiaro, TV autoportante e nessun camino
Idee per un grande soggiorno boho chic aperto con pareti nere, parquet chiaro, TV autoportante e nessun camino
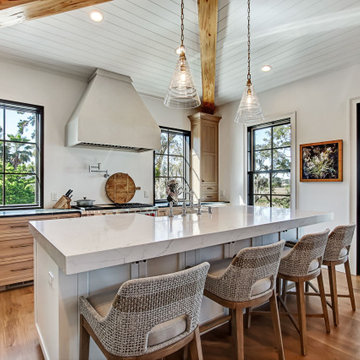
This custom home utilized an artist's eye, as one of the owners is a painter. The details in this home were inspired! From the fireplace and mirror design in the living room, to the boar's head installed over vintage mirrors in the bar, there are many unique touches that further customize this home. With open living spaces and a master bedroom tucked in on the first floor, this is a forever home for our clients. The use of color and wallpaper really help make this home special. With lots of outdoor living space including a large back porch with marsh views and a dock, this is coastal living at its best.
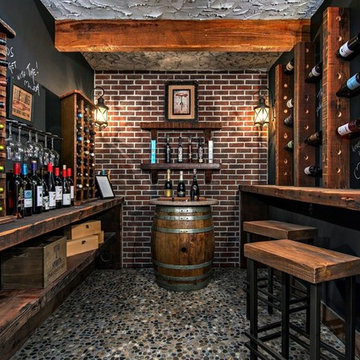
custom built wine cellar with reclaimed wood beams, counter tops and shelves. brick wall with custom stone and concrete floor, wood stools, custom built wine racks.
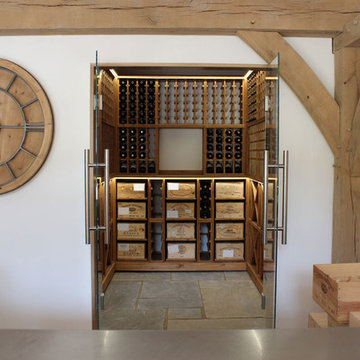
Medium sized wine cellar with glass door opening in West Sussex, UK. The room has the capacity to hold over 1100 bottles, made from pine wood and finished with an oak stain. The glass doors and LED lights really give this wine room the wow factor!
404 Foto di case e interni
2


















