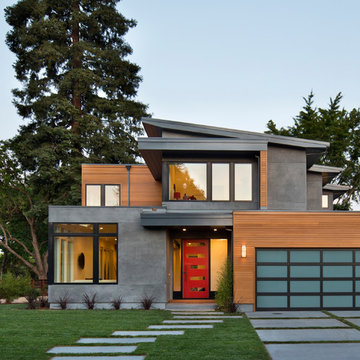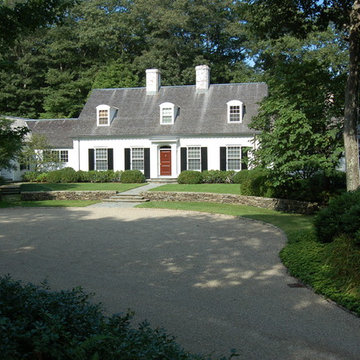205 Foto di case e interni
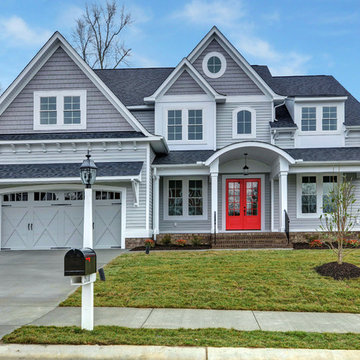
Esempio della villa grigia classica a due piani con rivestimento in legno, tetto a capanna e copertura a scandole
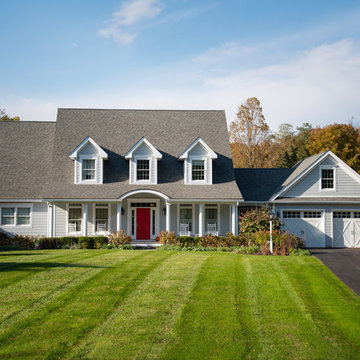
ion zupcu
Idee per la villa grigia classica a due piani con rivestimento in legno, tetto a capanna e copertura a scandole
Idee per la villa grigia classica a due piani con rivestimento in legno, tetto a capanna e copertura a scandole

A Modern Farmhouse set in a prairie setting exudes charm and simplicity. Wrap around porches and copious windows make outdoor/indoor living seamless while the interior finishings are extremely high on detail. In floor heating under porcelain tile in the entire lower level, Fond du Lac stone mimicking an original foundation wall and rough hewn wood finishes contrast with the sleek finishes of carrera marble in the master and top of the line appliances and soapstone counters of the kitchen. This home is a study in contrasts, while still providing a completely harmonious aura.
Trova il professionista locale adatto per il tuo progetto
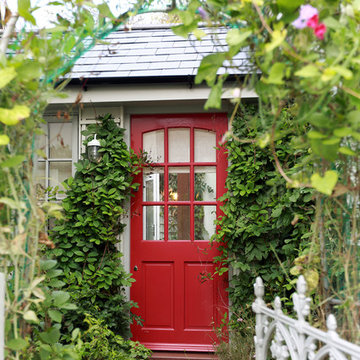
Alex Maguire
Ispirazione per una porta d'ingresso chic con una porta singola e una porta rossa
Ispirazione per una porta d'ingresso chic con una porta singola e una porta rossa
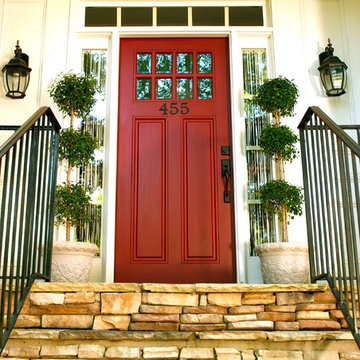
Added a pop of red and some fun numbers and topiaries to make this front porch say "Come on in":)
Immagine di un ingresso o corridoio tradizionale con una porta rossa
Immagine di un ingresso o corridoio tradizionale con una porta rossa
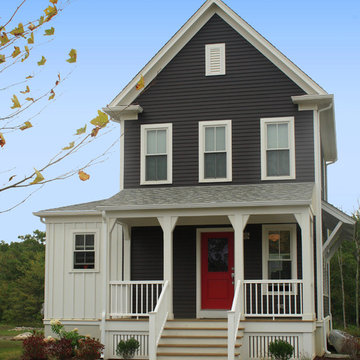
Typical affordable housing unit, approximately 1,200 sf.
Ispirazione per la facciata di una casa country con rivestimento in legno e tetto a capanna
Ispirazione per la facciata di una casa country con rivestimento in legno e tetto a capanna

Photo: Sarah Greenman © 2013 Houzz
Foto della facciata di una casa verde american style
Foto della facciata di una casa verde american style
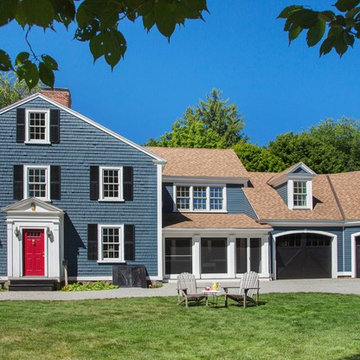
For the William Cook House (c. 1809) in downtown Beverly, Massachusetts, we were asked to create an addition to create spatial and aesthetic continuity between the main house, a front courtyard area, and the backyard pool. Our carriage house design provides a functional and inviting extension to the home’s public façade and creates a unique private space for personal enjoyment and entertaining. The two-car garage features a game room on the second story while a striking exterior brick wall with built-in outdoor fireplace anchors the pool deck to the home, creating a wonderful outdoor haven in the home’s urban setting.
Photo Credit: Eric Roth
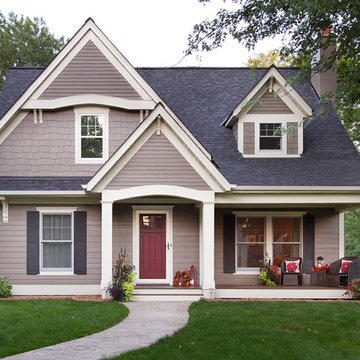
Builder: Anchor Builders / Building design by Fluidesign Studio and Anchor Builders. Interior finishes by Fluidesign Studio. Plans drafted by Fluidesign Studio and Orfield Drafting / Photos: Seth Benn Photography
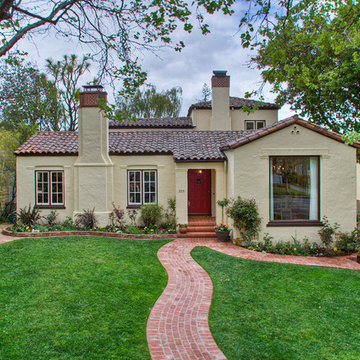
Ispirazione per la facciata di una casa mediterranea di medie dimensioni
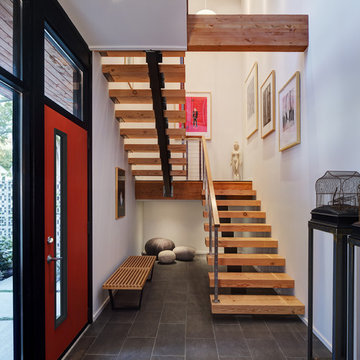
Tricia Shay Photography
Foto di un ingresso o corridoio contemporaneo di medie dimensioni con una porta rossa, pareti bianche, una porta singola, pavimento in gres porcellanato e pavimento grigio
Foto di un ingresso o corridoio contemporaneo di medie dimensioni con una porta rossa, pareti bianche, una porta singola, pavimento in gres porcellanato e pavimento grigio
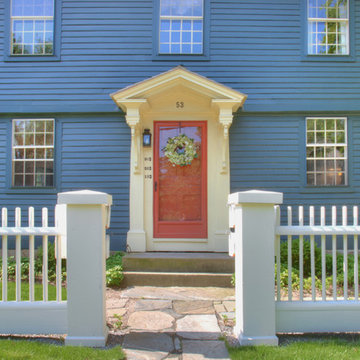
Russell Campaigne, CK Architects
Ispirazione per un ingresso o corridoio tradizionale con una porta rossa
Ispirazione per un ingresso o corridoio tradizionale con una porta rossa
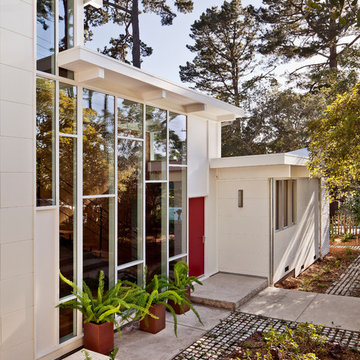
Robert Canfield Photography
Idee per la facciata di una casa bianca moderna con tetto piano
Idee per la facciata di una casa bianca moderna con tetto piano
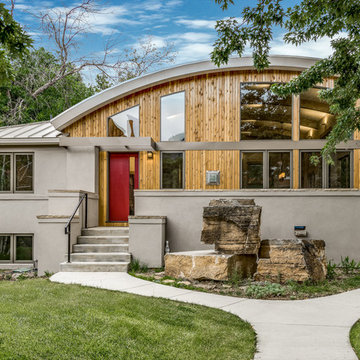
Denver Photo
Foto della villa multicolore american style a due piani con rivestimenti misti e copertura in metallo o lamiera
Foto della villa multicolore american style a due piani con rivestimenti misti e copertura in metallo o lamiera
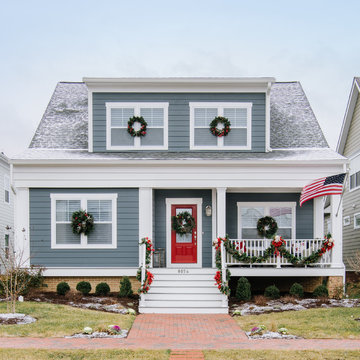
Robert Radifera & Charlotte Safavi
Esempio della villa blu classica a due piani con tetto a capanna e copertura a scandole
Esempio della villa blu classica a due piani con tetto a capanna e copertura a scandole
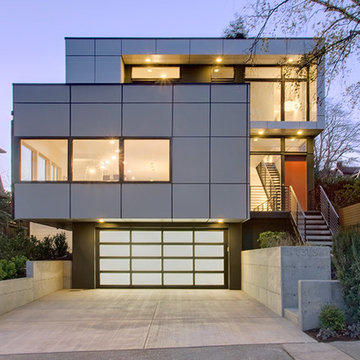
Levi Clark
Immagine della facciata di una casa grigia contemporanea a tre piani
Immagine della facciata di una casa grigia contemporanea a tre piani
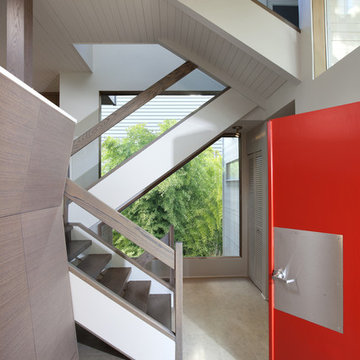
designer: False Creek Design Group
photographer: Ema Peter
Esempio di un ingresso o corridoio minimal con una porta rossa
Esempio di un ingresso o corridoio minimal con una porta rossa
205 Foto di case e interni
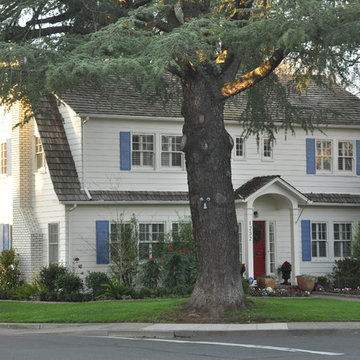
Esempio della facciata di una casa classica con rivestimento in legno e tetto a mansarda
1


















