27 Foto di case e interni di medie dimensioni
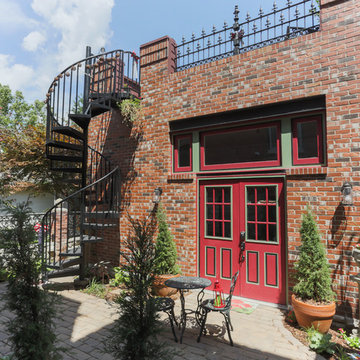
Located in the Lafayette Square Historic District, this garage is built to strict historical guidelines and to match the existing historical residence built by Horace Bigsby a renowned steamboat captain and Mark twain's prodigy. It is no ordinary garage complete with rooftop oasis, spiral staircase, Low voltage lighting and Sonos wireless home sound system.
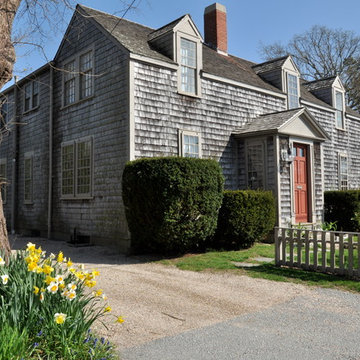
Jerry Hiam (Putney Design)
Foto della facciata di una casa classica a due piani di medie dimensioni con rivestimento in legno
Foto della facciata di una casa classica a due piani di medie dimensioni con rivestimento in legno
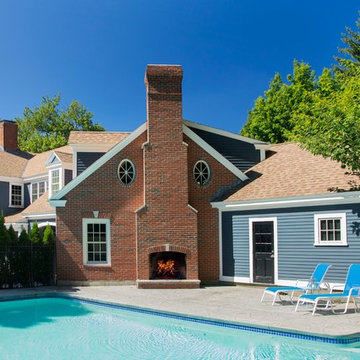
For the William Cook House (c. 1809) in downtown Beverly, Massachusetts, we were asked to create an addition to create spatial and aesthetic continuity between the main house, a front courtyard area, and the backyard pool. Our carriage house design provides a functional and inviting extension to the home’s public façade and creates a unique private space for personal enjoyment and entertaining. The two-car garage features a game room on the second story while a striking exterior brick wall with built-in outdoor fireplace anchors the pool deck to the home, creating a wonderful outdoor haven in the home’s urban setting.
Photo Credit: Eric Roth
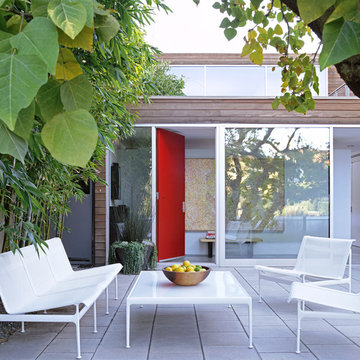
Photograph by Art Gray
Immagine di un patio o portico minimalista in cortile e di medie dimensioni con pavimentazioni in pietra naturale e nessuna copertura
Immagine di un patio o portico minimalista in cortile e di medie dimensioni con pavimentazioni in pietra naturale e nessuna copertura
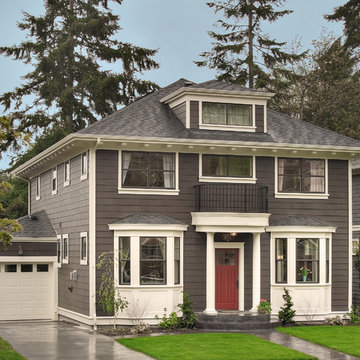
Immagine della facciata di una casa classica a tre piani di medie dimensioni con rivestimento in legno
![DOWNTOWN MODERN [custom]](https://st.hzcdn.com/fimgs/pictures/exteriors/downtown-modern-custom-omega-construction-and-design-inc-img~4861695e09ea58ae_4087-1-03755dc-w360-h360-b0-p0.jpg)
Esempio della facciata di una casa grigia contemporanea a due piani di medie dimensioni con rivestimento con lastre in cemento e copertura in metallo o lamiera
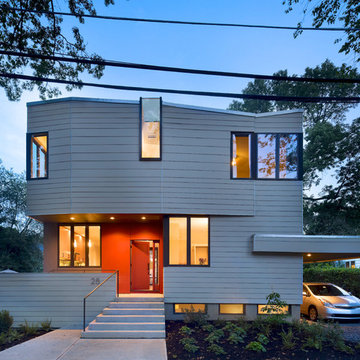
Todd Mason, Halkin Photography
Foto della facciata di una casa grigia contemporanea a due piani di medie dimensioni
Foto della facciata di una casa grigia contemporanea a due piani di medie dimensioni
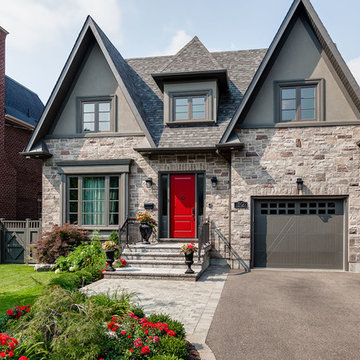
Ispirazione per la facciata di una casa grigia classica a due piani di medie dimensioni con rivestimento in pietra

A Modern Farmhouse set in a prairie setting exudes charm and simplicity. Wrap around porches and copious windows make outdoor/indoor living seamless while the interior finishings are extremely high on detail. In floor heating under porcelain tile in the entire lower level, Fond du Lac stone mimicking an original foundation wall and rough hewn wood finishes contrast with the sleek finishes of carrera marble in the master and top of the line appliances and soapstone counters of the kitchen. This home is a study in contrasts, while still providing a completely harmonious aura.
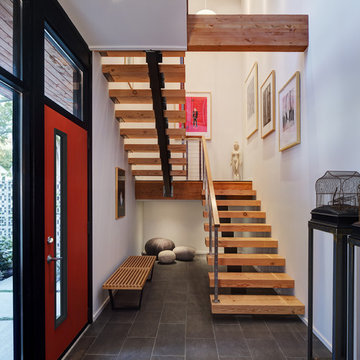
Tricia Shay Photography
Foto di un ingresso o corridoio contemporaneo di medie dimensioni con una porta rossa, pareti bianche, una porta singola, pavimento in gres porcellanato e pavimento grigio
Foto di un ingresso o corridoio contemporaneo di medie dimensioni con una porta rossa, pareti bianche, una porta singola, pavimento in gres porcellanato e pavimento grigio
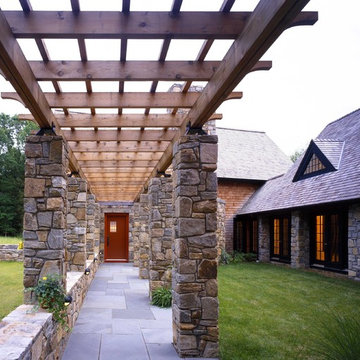
Peter Aaron
Esempio di un ingresso o corridoio classico di medie dimensioni con una porta rossa, pavimento in ardesia e una porta singola
Esempio di un ingresso o corridoio classico di medie dimensioni con una porta rossa, pavimento in ardesia e una porta singola
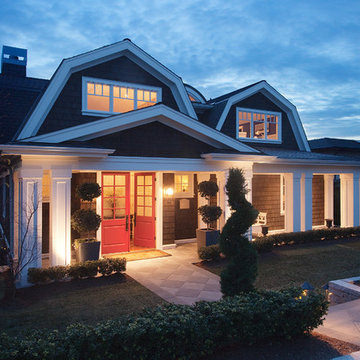
The Gambrel Roof Home is a dutch colonial design with inspiration from the East Coast. Designed from the ground up by our team - working closely with architect and builder, we created a classic American home with fantastic street appeal
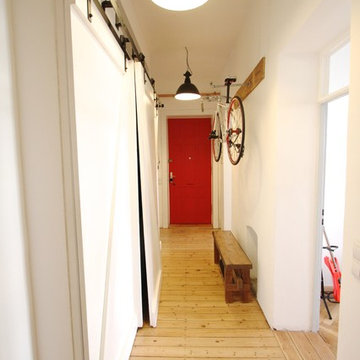
Julia Schoppe © 2015 Houzz
Immagine di un ingresso o corridoio industriale di medie dimensioni con pareti bianche e parquet chiaro
Immagine di un ingresso o corridoio industriale di medie dimensioni con pareti bianche e parquet chiaro
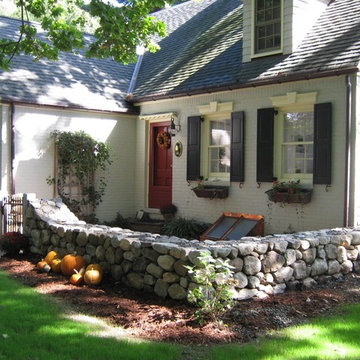
Immagine di un giardino chic esposto a mezz'ombra davanti casa e di medie dimensioni con un giardino in vaso e pavimentazioni in pietra naturale
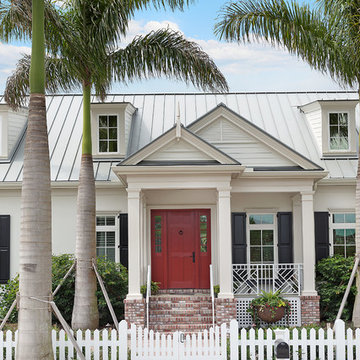
Siesta Key Low Country front of home featuring red door entry, white picket fence, detailed columns, and brick entry way.
This is a very well detailed custom home on a smaller scale, measuring only 3,000 sf under a/c. Every element of the home was designed by some of Sarasota's top architects, landscape architects and interior designers. One of the highlighted features are the true cypress timber beams that span the great room. These are not faux box beams but true timbers. Another awesome design feature is the outdoor living room boasting 20' pitched ceilings and a 37' tall chimney made of true boulders stacked over the course of 1 month.
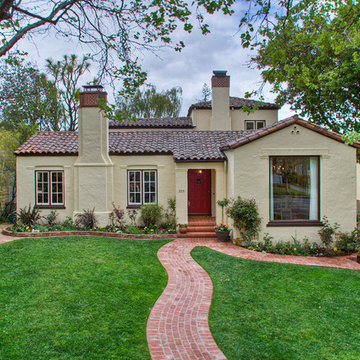
Ispirazione per la facciata di una casa mediterranea di medie dimensioni
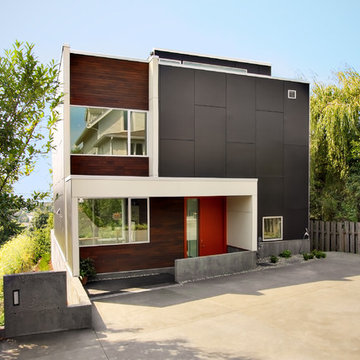
Seattle, WA
Ispirazione per la villa nera contemporanea a due piani di medie dimensioni con rivestimenti misti e tetto piano
Ispirazione per la villa nera contemporanea a due piani di medie dimensioni con rivestimenti misti e tetto piano
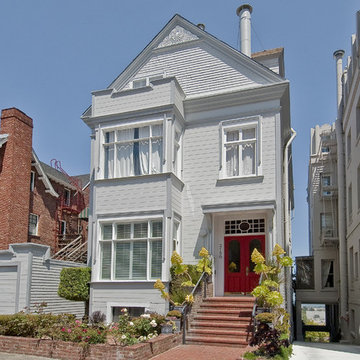
Jacob Elliott Photography
Immagine della facciata di una casa vittoriana a tre piani di medie dimensioni con rivestimento in legno
Immagine della facciata di una casa vittoriana a tre piani di medie dimensioni con rivestimento in legno
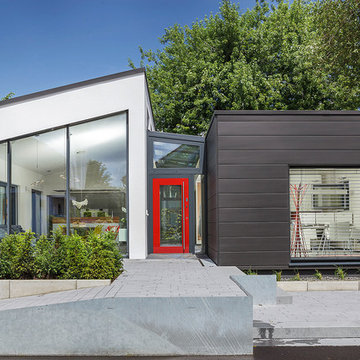
Francisco Lopez
Immagine della casa con tetto a falda unica contemporaneo a un piano di medie dimensioni con rivestimenti misti e abbinamento di colori
Immagine della casa con tetto a falda unica contemporaneo a un piano di medie dimensioni con rivestimenti misti e abbinamento di colori
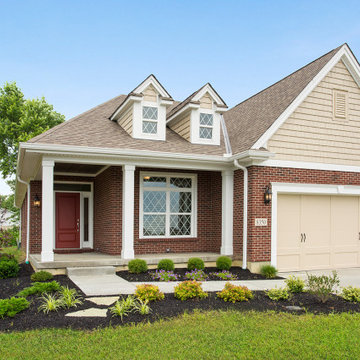
Immagine della villa multicolore classica a un piano di medie dimensioni con rivestimento in mattoni, tetto a padiglione e copertura a scandole
27 Foto di case e interni di medie dimensioni
1

















