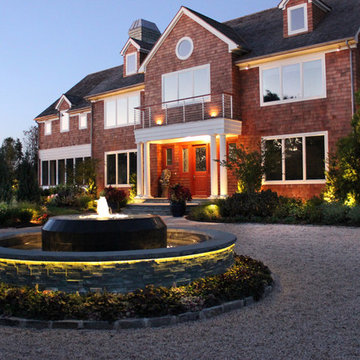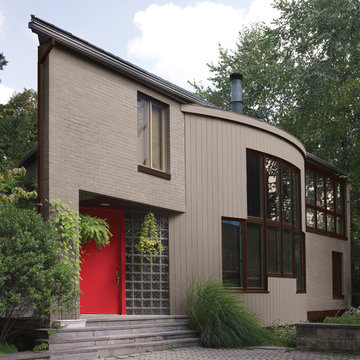8 Foto di case e interni neri
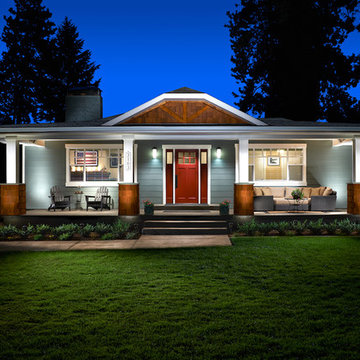
KellCraft Design-Build designed and transformed a mid century rancher that went from the worst house on the blvd, to a stunning prairie craftsman. Improvements include:
Front Porch:
Hardi Siding,
Tongue and groove soffit,
Sand finish concrete decking,
In-ceiling speakers,
New windows,New front door,
New sand finish sidewalk.
Tony Roslund-photographer
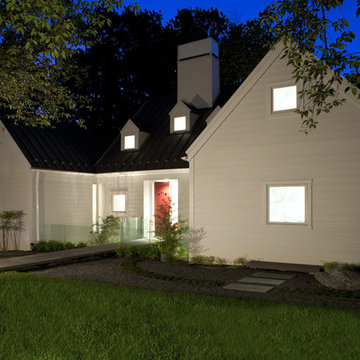
Featured in Home & Design Magazine, this Chevy Chase home was inspired by Hugh Newell Jacobsen and built/designed by Anthony Wilder's team of architects and designers. Photography by Timothy Bell

A Modern Farmhouse set in a prairie setting exudes charm and simplicity. Wrap around porches and copious windows make outdoor/indoor living seamless while the interior finishings are extremely high on detail. In floor heating under porcelain tile in the entire lower level, Fond du Lac stone mimicking an original foundation wall and rough hewn wood finishes contrast with the sleek finishes of carrera marble in the master and top of the line appliances and soapstone counters of the kitchen. This home is a study in contrasts, while still providing a completely harmonious aura.
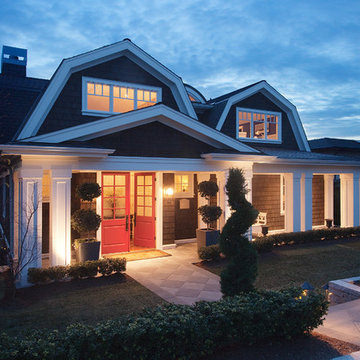
The Gambrel Roof Home is a dutch colonial design with inspiration from the East Coast. Designed from the ground up by our team - working closely with architect and builder, we created a classic American home with fantastic street appeal
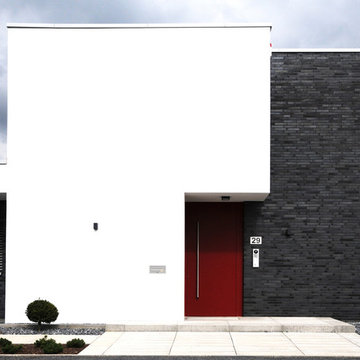
Ispirazione per la facciata di una casa multicolore moderna a due piani con rivestimenti misti e tetto piano
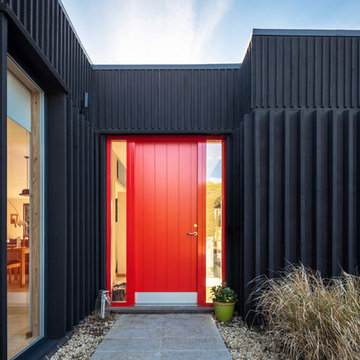
Photo Credit: David Fisher at Fisher Studios
Idee per una porta d'ingresso industriale con una porta singola e una porta rossa
Idee per una porta d'ingresso industriale con una porta singola e una porta rossa
8 Foto di case e interni neri
1


















