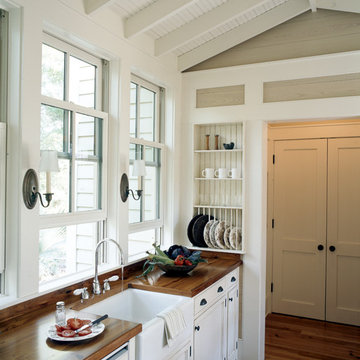887 Foto di case e interni
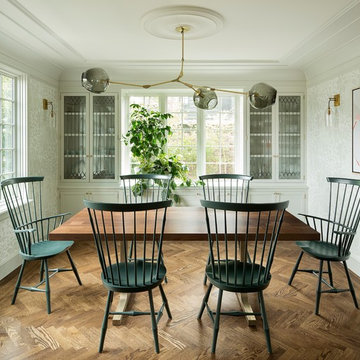
Foto di una sala da pranzo chic chiusa e di medie dimensioni con parquet scuro, pavimento marrone e pareti bianche

Foto: Gustav Aldin SE 360
Idee per una piccola cucina industriale con ante in legno scuro, top in legno, paraspruzzi bianco, paraspruzzi con piastrelle di vetro e pavimento in legno massello medio
Idee per una piccola cucina industriale con ante in legno scuro, top in legno, paraspruzzi bianco, paraspruzzi con piastrelle di vetro e pavimento in legno massello medio
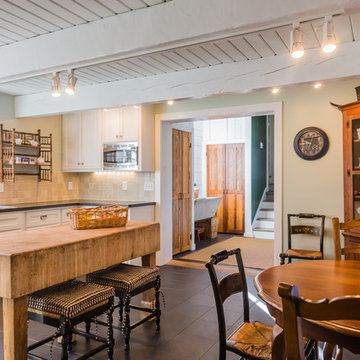
Catherine Nguyen
Foto di una cucina tradizionale chiusa e di medie dimensioni con ante in stile shaker, ante bianche, lavello da incasso, paraspruzzi beige, paraspruzzi con piastrelle in ceramica e pavimento con piastrelle in ceramica
Foto di una cucina tradizionale chiusa e di medie dimensioni con ante in stile shaker, ante bianche, lavello da incasso, paraspruzzi beige, paraspruzzi con piastrelle in ceramica e pavimento con piastrelle in ceramica
Trova il professionista locale adatto per il tuo progetto

Plate Rack, Architectural Millwork, Leaded Glass: Designed and Fabricated by Michelle Rein & Ariel Snyders of American Artisans. Photo by: Michele Lee Willson
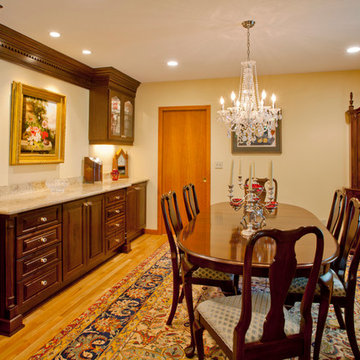
Tradition, tradition, tradition. Cherished heirlooms and art have a place in this homes dining room.
Foto di una sala da pranzo chic con pareti beige e pavimento in legno massello medio
Foto di una sala da pranzo chic con pareti beige e pavimento in legno massello medio
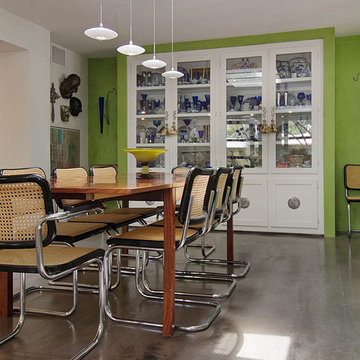
Private residence. Designed by Derrell Parker. Photo by KuDa Photography
Esempio di una sala da pranzo minimalista con pareti verdi
Esempio di una sala da pranzo minimalista con pareti verdi
Ricarica la pagina per non vedere più questo specifico annuncio
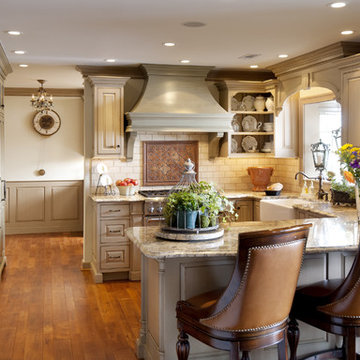
Total transformation to a standard builder grade home in Blue Bell neighborhood
Ispirazione per una cucina chic di medie dimensioni con ante con bugna sagomata, lavello stile country, ante grigie, top in granito, paraspruzzi bianco, paraspruzzi con piastrelle diamantate, elettrodomestici in acciaio inossidabile, pavimento in legno massello medio e penisola
Ispirazione per una cucina chic di medie dimensioni con ante con bugna sagomata, lavello stile country, ante grigie, top in granito, paraspruzzi bianco, paraspruzzi con piastrelle diamantate, elettrodomestici in acciaio inossidabile, pavimento in legno massello medio e penisola
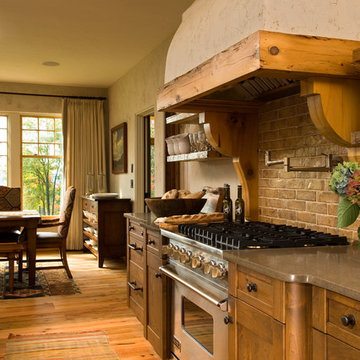
A European-California influenced Custom Home sits on a hill side with an incredible sunset view of Saratoga Lake. This exterior is finished with reclaimed Cypress, Stucco and Stone. While inside, the gourmet kitchen, dining and living areas, custom office/lounge and Witt designed and built yoga studio create a perfect space for entertaining and relaxation. Nestle in the sun soaked veranda or unwind in the spa-like master bath; this home has it all. Photos by Randall Perry Photography.
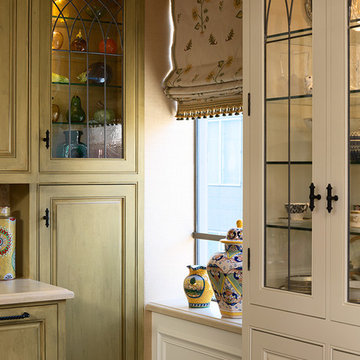
Custom cabinets, leaded glass doors and a decorative paint finish adds character to the kitchen which is part of the great room.
Photography: Andrew McKinney
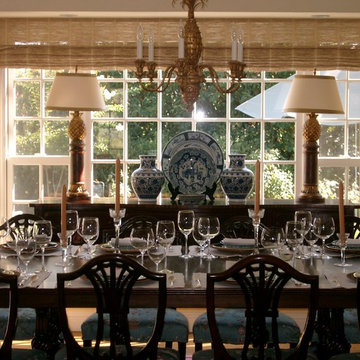
Tasteful dining with a custom mahogany table set off by a gold leaf pineapple chandelier and table lamps. The natural Conrad Shade window coverings keep the mood soft and warm.
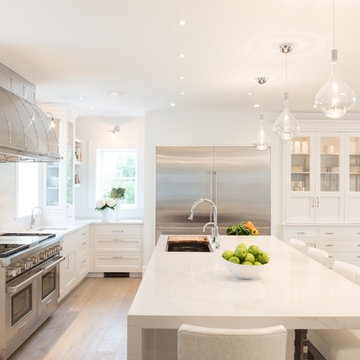
Stuart Tyson
Foto di una grande cucina stile marino con lavello sottopiano, ante bianche, paraspruzzi bianco, elettrodomestici in acciaio inossidabile, parquet chiaro, top in quarzo composito, top bianco e ante in stile shaker
Foto di una grande cucina stile marino con lavello sottopiano, ante bianche, paraspruzzi bianco, elettrodomestici in acciaio inossidabile, parquet chiaro, top in quarzo composito, top bianco e ante in stile shaker
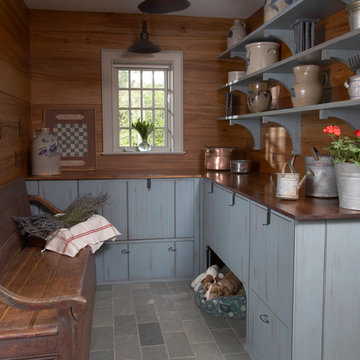
Photo: Curtis Lew
Foto di un ingresso con anticamera chic con pavimento grigio
Foto di un ingresso con anticamera chic con pavimento grigio
Ricarica la pagina per non vedere più questo specifico annuncio
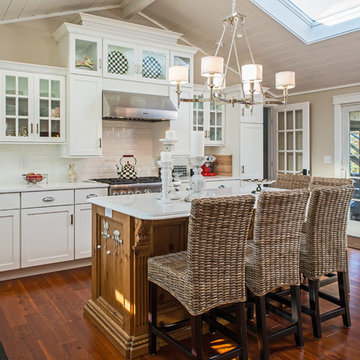
casual elegance, paneled ceiling, skylight , sliding glass doors, vaulted ceiling
Idee per una grande cucina costiera con ante bianche, paraspruzzi bianco, elettrodomestici in acciaio inossidabile, pavimento in legno massello medio, lavello sottopiano, ante in stile shaker, top in quarzo composito e paraspruzzi con piastrelle diamantate
Idee per una grande cucina costiera con ante bianche, paraspruzzi bianco, elettrodomestici in acciaio inossidabile, pavimento in legno massello medio, lavello sottopiano, ante in stile shaker, top in quarzo composito e paraspruzzi con piastrelle diamantate
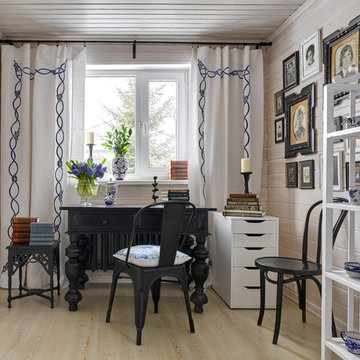
Фотограф Сергей Ананьев
Ispirazione per un ufficio shabby-chic style con pareti bianche, parquet chiaro e scrivania autoportante
Ispirazione per un ufficio shabby-chic style con pareti bianche, parquet chiaro e scrivania autoportante
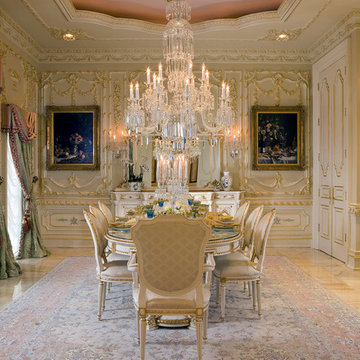
The design for the dining room was inspired by the selected Meroni Francesca furnishings. The wall treatment, chair rail, and wainscoting all echo decorative flourishes and Trompe L’oeil found in the table and cabinetry. The chandelier is Schonbek; the rug is an antique Tabriz with broad color variation complimenting the white and honey onyx floor.
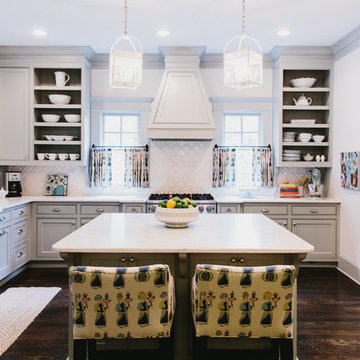
Esempio di una grande cucina classica con lavello stile country, ante grigie, paraspruzzi bianco, parquet scuro, ante con riquadro incassato, top in marmo, paraspruzzi con piastrelle in ceramica, elettrodomestici in acciaio inossidabile e pavimento marrone
887 Foto di case e interni
Ricarica la pagina per non vedere più questo specifico annuncio
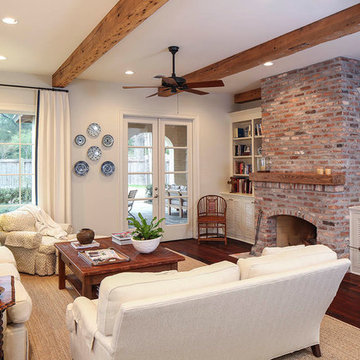
Photos by Melissa Oivanki/Oivanki Photography
Idee per un soggiorno classico con sala formale, pareti bianche, parquet scuro, camino classico e cornice del camino in mattoni
Idee per un soggiorno classico con sala formale, pareti bianche, parquet scuro, camino classico e cornice del camino in mattoni
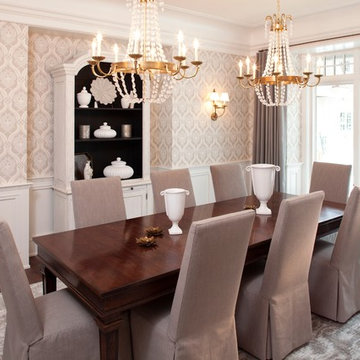
Hamptons Willow Residence
Residential design: Peter Eskuche, AIA, Eskuche Associates
General Contracter, Building Selections: Rick and Amy Hendel, Hendel Homes
Interior Design, furnishings: Kate Regan, The Sitting Room
Photographer: Landmark Photography

February and March 2011 Mpls/St. Paul Magazine featured Byron and Janet Richard's kitchen in their Cross Lake retreat designed by JoLynn Johnson.
Honorable Mention in Crystal Cabinet Works Design Contest 2011
A vacation home built in 1992 on Cross Lake that was made for entertaining.
The problems
• Chipped floor tiles
• Dated appliances
• Inadequate counter space and storage
• Poor lighting
• Lacking of a wet bar, buffet and desk
• Stark design and layout that didn't fit the size of the room
Our goal was to create the log cabin feeling the homeowner wanted, not expanding the size of the kitchen, but utilizing the space better. In the redesign, we removed the half wall separating the kitchen and living room and added a third column to make it visually more appealing. We lowered the 16' vaulted ceiling by adding 3 beams allowing us to add recessed lighting. Repositioning some of the appliances and enlarge counter space made room for many cooks in the kitchen, and a place for guests to sit and have conversation with the homeowners while they prepare meals.
Key design features and focal points of the kitchen
• Keeping the tongue-and-groove pine paneling on the walls, having it
sandblasted and stained to match the cabinetry, brings out the
woods character.
• Balancing the room size we staggered the height of cabinetry reaching to
9' high with an additional 6” crown molding.
• A larger island gained storage and also allows for 5 bar stools.
• A former closet became the desk. A buffet in the diningroom was added
and a 13' wet bar became a room divider between the kitchen and
living room.
• We added several arched shapes: large arched-top window above the sink,
arch valance over the wet bar and the shape of the island.
• Wide pine wood floor with square nails
• Texture in the 1x1” mosaic tile backsplash
Balance of color is seen in the warm rustic cherry cabinets combined with accents of green stained cabinets, granite counter tops combined with cherry wood counter tops, pine wood floors, stone backs on the island and wet bar, 3-bronze metal doors and rust hardware.
2


















