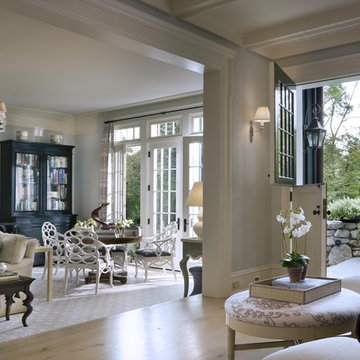53 Foto di case e interni grigi

Werner Straube Photography
Immagine di una sala da pranzo classica con pareti grigie, parquet scuro, cornice del camino in pietra e camino classico
Immagine di una sala da pranzo classica con pareti grigie, parquet scuro, cornice del camino in pietra e camino classico

Photographs by Doreen Kilfeather appeared in Image Interiors Magazine, July/August 2016
These photographs convey a sense of the beautiful lakeside location of the property, as well as the comprehensive refurbishment to update the midcentury cottage. The cottage, which won the RTÉ television programme Home of the Year is a tranquil home for interior designer Egon Walesch and his partner in county Westmeath, Ireland.
Walls throughout are painted Farrow & Ball Cornforth White. Doors, skirting, window frames, beams painted in Farrow & Ball Strong White. Floors treated with Woca White Oil.
Bespoke kitchen by Jim Kelly in Farrow & Ball Downpipe. Vintage Louis Poulsen pendant lamps above Ercol table and Eames DSR chairs. Vintage rug from Morocco.
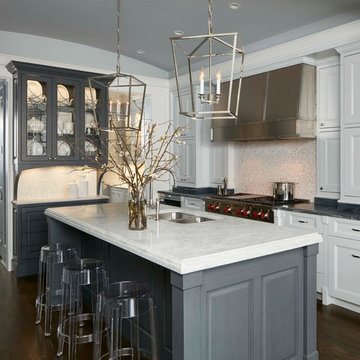
This six-bedroom home — all with en-suite bathrooms — is a brand new home on one of Lincoln Park's most desirable streets. The neo-Georgian, brick and limestone façade features well-crafted detailing both inside and out. The lower recreation level is expansive, with 9-foot ceilings throughout. The first floor houses elegant living and dining areas, as well as a large kitchen with attached great room, and the second floor holds an expansive master suite with a spa bath and vast walk-in closets. A grand, elliptical staircase ascends throughout the home, concluding in a sunlit penthouse providing access to an expansive roof deck and sweeping views of the city..
Nathan Kirkman

Randall Perry Photography
Esempio di una cucina country con lavello stile country, ante in stile shaker, ante in legno scuro, paraspruzzi beige, paraspruzzi con piastrelle in ceramica e pavimento in legno massello medio
Esempio di una cucina country con lavello stile country, ante in stile shaker, ante in legno scuro, paraspruzzi beige, paraspruzzi con piastrelle in ceramica e pavimento in legno massello medio
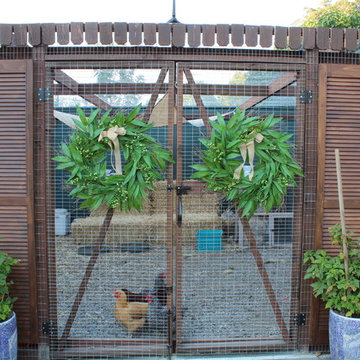
Entrance to the chicken coop.
Photo credit: Lily Kaplan
Esempio di un giardino chic dietro casa
Esempio di un giardino chic dietro casa

Jeff Herr
Ispirazione per una cucina minimal di medie dimensioni con ante bianche, paraspruzzi grigio, elettrodomestici in acciaio inossidabile, lavello sottopiano, top in superficie solida, parquet scuro, top bianco e ante in stile shaker
Ispirazione per una cucina minimal di medie dimensioni con ante bianche, paraspruzzi grigio, elettrodomestici in acciaio inossidabile, lavello sottopiano, top in superficie solida, parquet scuro, top bianco e ante in stile shaker
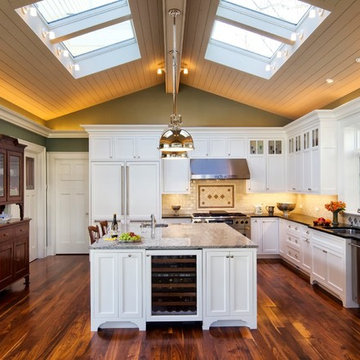
Beautiful sparkling, new kitchen with painted white cabinets, granite and soapstone counters. This kitchen was designed by Cathy Knight of Knight Architects LLC and the contractor for the project was Pinneo Construction. The kitchen features Sub-Zero, GE Monogram, and Thermador products. This homeowner wanted extra refrigerator space and less freezer, so used an all refrigerator on the left side next to a refrigerator/freezer that are both seamlessly integrated. It also features other appliances integrated into the cabinetry, like the Sub-Zero Wine Storage. The appliances were supplied by Mrs. G TV & Appliances.
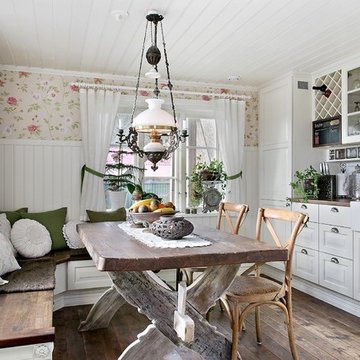
Esempio di una cucina country con lavello stile country, ante con bugna sagomata, ante bianche, paraspruzzi bianco, paraspruzzi con piastrelle diamantate, pavimento in legno massello medio, penisola e pavimento marrone
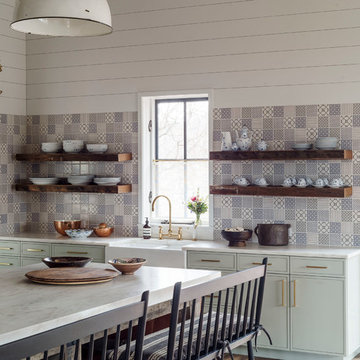
Foto di un cucina con isola centrale classico con lavello stile country, nessun'anta e paraspruzzi multicolore
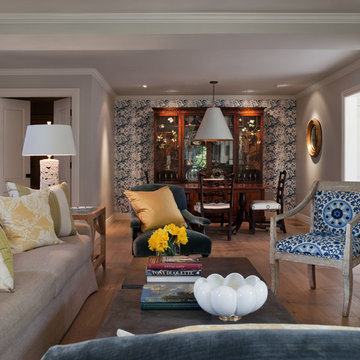
Residential Design by Heydt Designs, Interior Design by Benjamin Dhong Interiors, Construction by Kearney & O'Banion, Photography by David Duncan Livingston
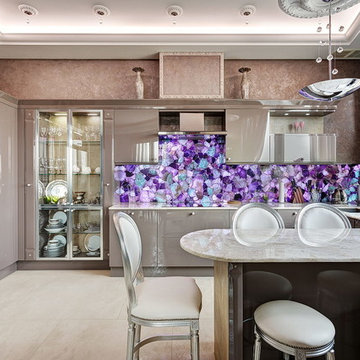
Стеновая панель из полудрагоценного камня Amethyst. Кухонная столешница из кварцита Iceberg. Фотограф Дмитрий Фуфаев
Ispirazione per una cucina ad U contemporanea chiusa con lavello sottopiano, ante lisce, ante grigie, paraspruzzi multicolore, elettrodomestici in acciaio inossidabile e penisola
Ispirazione per una cucina ad U contemporanea chiusa con lavello sottopiano, ante lisce, ante grigie, paraspruzzi multicolore, elettrodomestici in acciaio inossidabile e penisola
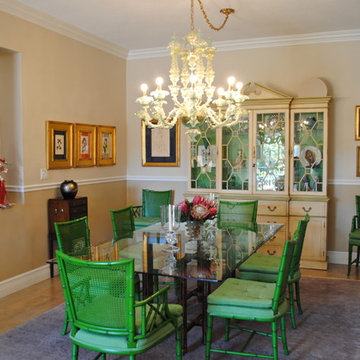
Margaux Swerdloff
Idee per una sala da pranzo eclettica con pareti beige
Idee per una sala da pranzo eclettica con pareti beige
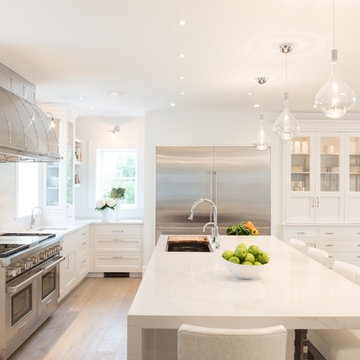
Stuart Tyson
Foto di una grande cucina stile marino con lavello sottopiano, ante bianche, paraspruzzi bianco, elettrodomestici in acciaio inossidabile, parquet chiaro, top in quarzo composito, top bianco e ante in stile shaker
Foto di una grande cucina stile marino con lavello sottopiano, ante bianche, paraspruzzi bianco, elettrodomestici in acciaio inossidabile, parquet chiaro, top in quarzo composito, top bianco e ante in stile shaker

Angie Seckinger Photography
Ispirazione per una piccola cucina chic con ante blu, top in quarzite, pavimento in legno massello medio, nessuna isola, pavimento marrone e ante con riquadro incassato
Ispirazione per una piccola cucina chic con ante blu, top in quarzite, pavimento in legno massello medio, nessuna isola, pavimento marrone e ante con riquadro incassato

Tria Giovan
Esempio di una sala da pranzo con pareti blu e parquet scuro
Esempio di una sala da pranzo con pareti blu e parquet scuro
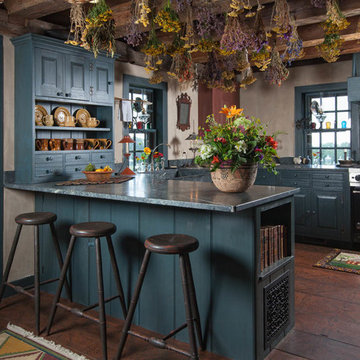
Immagine di una cucina ad U country con ante con bugna sagomata, ante blu, penisola e elettrodomestici in acciaio inossidabile

This 1920's era home had seen better days and was in need of repairs, updates and so much more. Our goal in designing the space was to make it functional for today's families. We maximized the ample storage from the original use of the room and also added a ladie's writing desk, tea area, coffee bar, wrapping station and a sewing machine. Today's busy Mom could now easily relax as well as take care of various household chores all in one, elegant room.
Michael Jacob-- Photographer
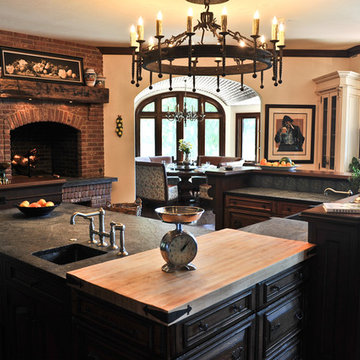
Architect - Jason R. Bernard
Photographer - Parisi.
Foto di una cucina tradizionale con ante in legno bruno
Foto di una cucina tradizionale con ante in legno bruno
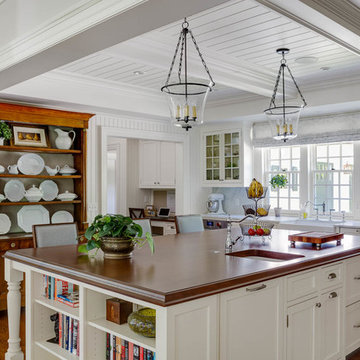
Foto di un grande cucina con isola centrale chic con lavello stile country, ante bianche, top in marmo, paraspruzzi bianco, paraspruzzi in marmo, pavimento in legno massello medio, pavimento marrone, top bianco e ante a filo
53 Foto di case e interni grigi
1


















