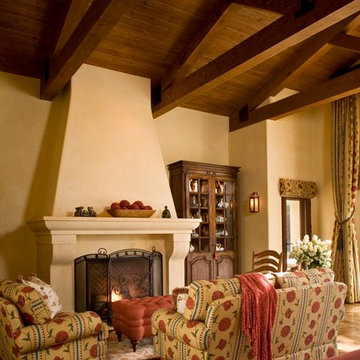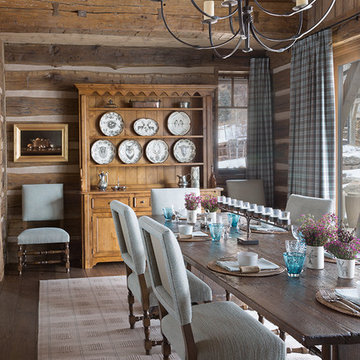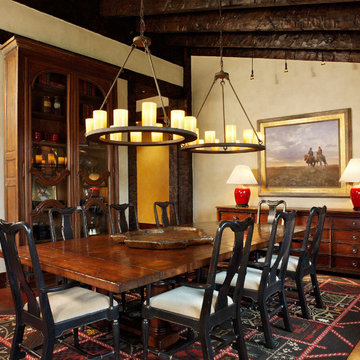24 Foto di case e interni rustici
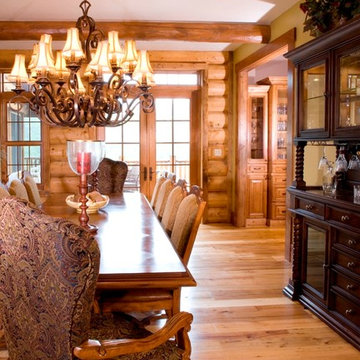
KCJ Studios
Ispirazione per una sala da pranzo rustica con pareti gialle e pavimento in legno massello medio
Ispirazione per una sala da pranzo rustica con pareti gialle e pavimento in legno massello medio

February and March 2011 Mpls/St. Paul Magazine featured Byron and Janet Richard's kitchen in their Cross Lake retreat designed by JoLynn Johnson.
Honorable Mention in Crystal Cabinet Works Design Contest 2011
A vacation home built in 1992 on Cross Lake that was made for entertaining.
The problems
• Chipped floor tiles
• Dated appliances
• Inadequate counter space and storage
• Poor lighting
• Lacking of a wet bar, buffet and desk
• Stark design and layout that didn't fit the size of the room
Our goal was to create the log cabin feeling the homeowner wanted, not expanding the size of the kitchen, but utilizing the space better. In the redesign, we removed the half wall separating the kitchen and living room and added a third column to make it visually more appealing. We lowered the 16' vaulted ceiling by adding 3 beams allowing us to add recessed lighting. Repositioning some of the appliances and enlarge counter space made room for many cooks in the kitchen, and a place for guests to sit and have conversation with the homeowners while they prepare meals.
Key design features and focal points of the kitchen
• Keeping the tongue-and-groove pine paneling on the walls, having it
sandblasted and stained to match the cabinetry, brings out the
woods character.
• Balancing the room size we staggered the height of cabinetry reaching to
9' high with an additional 6” crown molding.
• A larger island gained storage and also allows for 5 bar stools.
• A former closet became the desk. A buffet in the diningroom was added
and a 13' wet bar became a room divider between the kitchen and
living room.
• We added several arched shapes: large arched-top window above the sink,
arch valance over the wet bar and the shape of the island.
• Wide pine wood floor with square nails
• Texture in the 1x1” mosaic tile backsplash
Balance of color is seen in the warm rustic cherry cabinets combined with accents of green stained cabinets, granite counter tops combined with cherry wood counter tops, pine wood floors, stone backs on the island and wet bar, 3-bronze metal doors and rust hardware.
Trova il professionista locale adatto per il tuo progetto
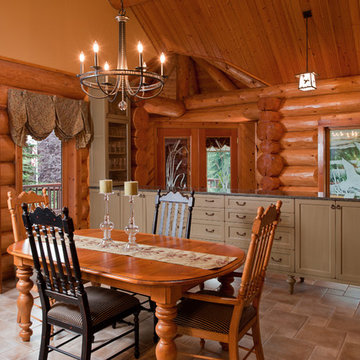
Photo by Brinkman Photography
Immagine di una sala da pranzo rustica con pareti marroni
Immagine di una sala da pranzo rustica con pareti marroni
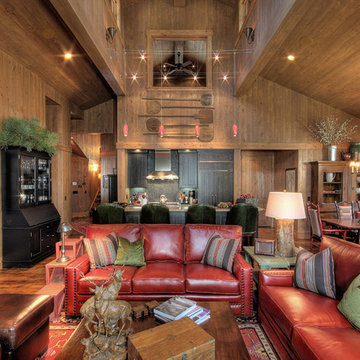
High country mountain home defines the interiors of this handsome residence coupled with the whimsy of an enchanted forest.
Esempio di un soggiorno stile rurale aperto con pareti marroni
Esempio di un soggiorno stile rurale aperto con pareti marroni
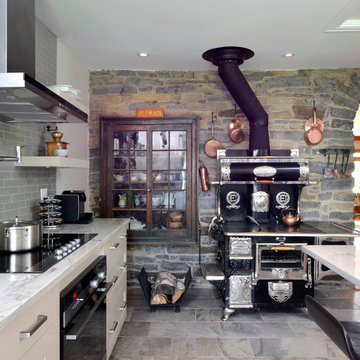
Gordon King Photography
Foto di una cucina stile rurale con ante con riquadro incassato, paraspruzzi grigio e paraspruzzi con piastrelle diamantate
Foto di una cucina stile rurale con ante con riquadro incassato, paraspruzzi grigio e paraspruzzi con piastrelle diamantate
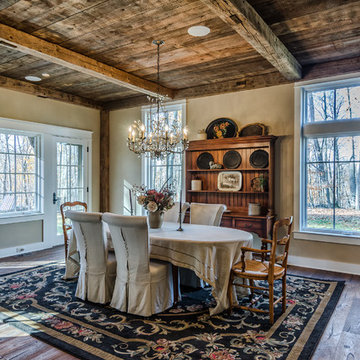
Jim Furhmann
Immagine di una sala da pranzo stile rurale con pareti beige e parquet scuro
Immagine di una sala da pranzo stile rurale con pareti beige e parquet scuro
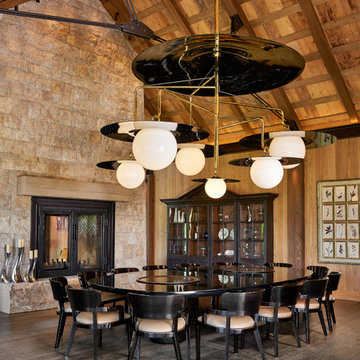
Immagine di una grande sala da pranzo aperta verso il soggiorno rustica con camino bifacciale, parquet scuro e pavimento marrone
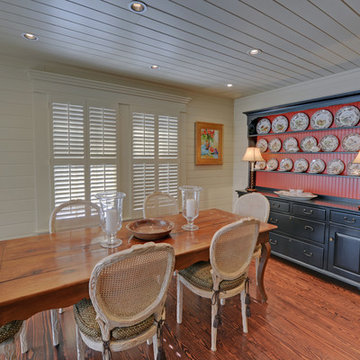
Stuart Wade, Envision Virtual Tours
Envision Virtual Tours and High Resolution Photography is your best choice to find just what you are looking for in the Lake Burton Area . Knowing the areas and resources of Lake Burton is our specialty
Lake Burton is a 2,775 acre man-made lake with 62 miles of shoreline located in the northeastern corner of Georgia in Rabun County. It is the first lake in a five-lake series called the Tallulah River Watershed that follows the original course of the Tallulah River. The series of lakes starts with Lake Burton as the northernmost lake followed by Lake Seed, Lake Rabun, Lake Tallulah Falls and the eastern arm of Lake Tugalo (the western arm is formed by the Chattooga River. The lakes are owned and operated by the Georgia Power Company to generate hydroelectric energy for Georgia's largest city, Atlanta. At one time these lakes were the largest producers of electricity in the state of Georgia. Now, they only provide peak power supply.
The lake was built in a deep valley located along a 10 mile section of the Tallulah River. The Lake Burton Dam was closed on December 22, 1919 and the lake started to fill. The dam is a gravity concrete dam, with a height of 128 feet and a span of 1,100 feet. The spillway is equipped with eight gates 22 feet wide by 6.6 feet high. The total capacity at an elevation of 1,866.6 feet is 108,000 acre-ft, of which 106,000 acre-ft is usable storage. The generating capacity of the dam is 6,120 kilowatts (two units).Lake Burton is the highest Georgia Power lake in Georgia.
Lake Burton gets its named from the town of Burton, which was the second largest town in Rabun County with a population of approximately 200 but now lies below the lake's surface. The town (and the lake) was named after local prominent citizen Jeremiah Burton and was situated along the road from Clayton, Georgia to the Nacoochee Valley. Andrew Jackson Ritchie served as the postmaster for the area for several years. Gold was first discovered in Rabun County where Dicks Creek and the Tallulah River come together and was the reason for the town's founding in the early 1800s.
The Lake Burton Fish Hatchery and Moccasin Creek State Park are located on the western side of the lake. Lake Burton is home to several species of fish, including Spotted Bass, Largemouth Bass, White Bass, Black Crappie, Bluegill, Redear Sunfish, White Catfish, Walleye, Brown Trout, Rainbow Trout, and Yellow Perch.
The residents of Lake Burton are a mix of permanent residents and seasonal vacationers who together make-up the Lake Burton Civic Association, a local organization who goal is to maintain the lake through volunteer clean-ups and other such events. Let a Lake Burton resident and expert show you the way
The Lake Burton Civic Association is an active homeowners association for residents of the Lake Burton area and sponsors many events throughout the year such as:
burton, custom, envision, georgia, lake, mountain, nc, north, photography, web, western, Lake Burton, Lake Rabun, Seed Lake,Virtual Tours.
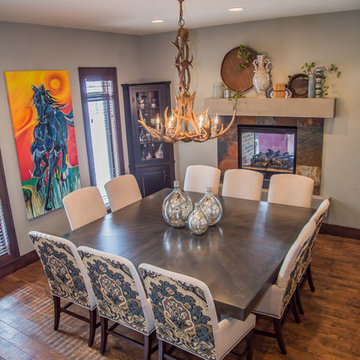
Studio.1328
Ispirazione per una sala da pranzo rustica con pareti beige, pavimento in legno massello medio, camino bifacciale e cornice del camino in pietra
Ispirazione per una sala da pranzo rustica con pareti beige, pavimento in legno massello medio, camino bifacciale e cornice del camino in pietra
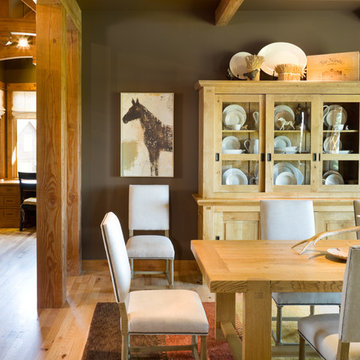
This wonderful home is photographed by Bob Greenspan
Idee per una sala da pranzo rustica con pareti marroni e pavimento in legno massello medio
Idee per una sala da pranzo rustica con pareti marroni e pavimento in legno massello medio
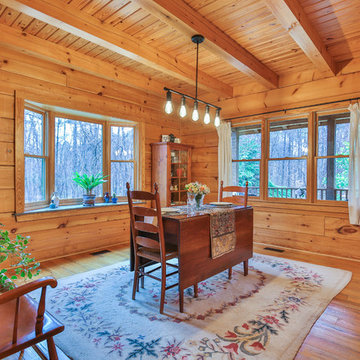
Ispirazione per una sala da pranzo stile rurale con pavimento in legno massello medio e nessun camino
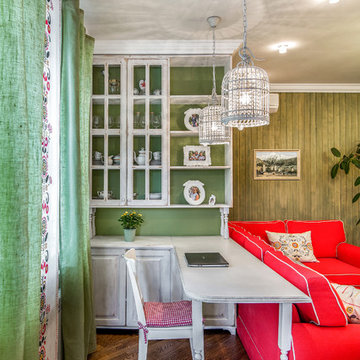
За диваном расположилась небольшая рабочая зона. Стеллаж и стол были сделаны из массива сосны самим хозяином.
Immagine di un soggiorno rustico
Immagine di un soggiorno rustico
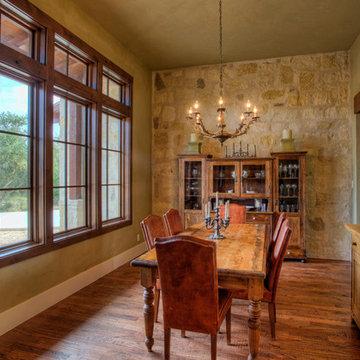
Blue Bruin Photography
Esempio di una sala da pranzo rustica chiusa con pareti beige e parquet scuro
Esempio di una sala da pranzo rustica chiusa con pareti beige e parquet scuro
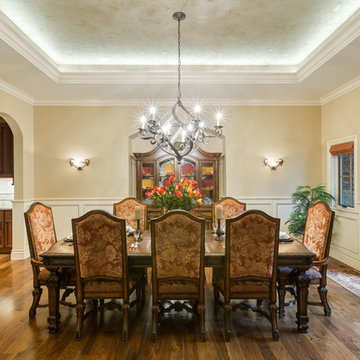
Idee per una grande sala da pranzo stile rurale chiusa con pareti beige, pavimento in legno massello medio, nessun camino e pavimento marrone
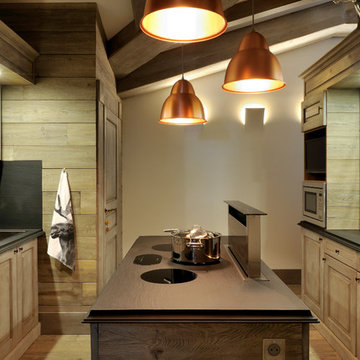
F. CRISTOGATIN
Esempio di una cucina rustica chiusa e di medie dimensioni con lavello a doppia vasca, ante con riquadro incassato, ante in legno scuro, paraspruzzi nero e pavimento in legno massello medio
Esempio di una cucina rustica chiusa e di medie dimensioni con lavello a doppia vasca, ante con riquadro incassato, ante in legno scuro, paraspruzzi nero e pavimento in legno massello medio
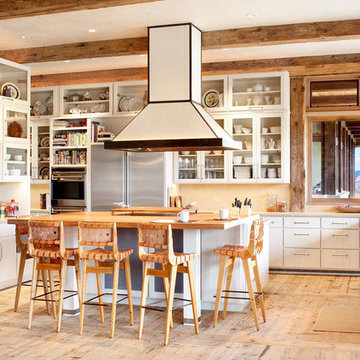
Esempio di una cucina stile rurale con lavello sottopiano, ante di vetro, ante bianche, paraspruzzi beige, elettrodomestici in acciaio inossidabile, parquet chiaro, pavimento beige e top beige
24 Foto di case e interni rustici
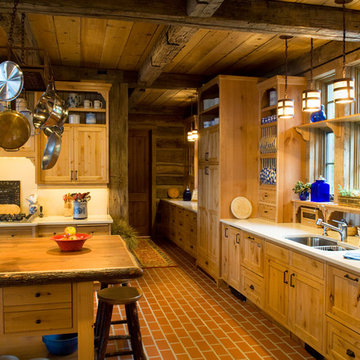
Scott Amundson Photography
Idee per una cucina stile rurale con lavello a doppia vasca, ante in legno chiaro, ante in stile shaker, paraspruzzi beige e elettrodomestici in acciaio inossidabile
Idee per una cucina stile rurale con lavello a doppia vasca, ante in legno chiaro, ante in stile shaker, paraspruzzi beige e elettrodomestici in acciaio inossidabile
1


















