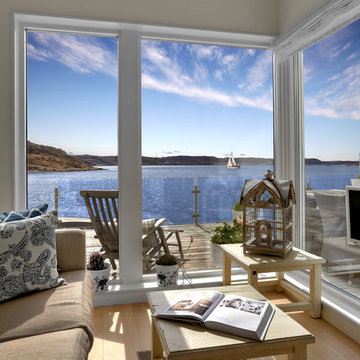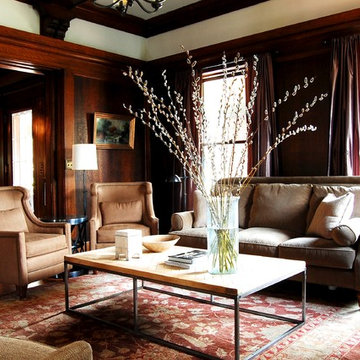1.254 Foto di case e interni
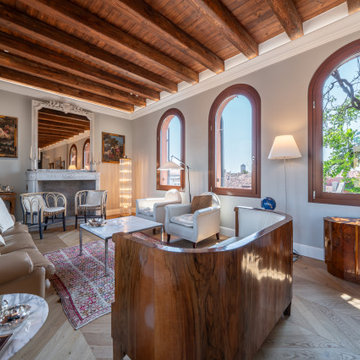
Esempio di un soggiorno mediterraneo con pareti grigie, parquet chiaro, pavimento beige, travi a vista e soffitto in legno

photo: http://www.esto.com/vecerka
A renovation of an ornate, parlor level brownstone apartment on the Promenade in Brooklyn Heights with views to the Manhattan skyline. The space was reconfigured to create long views through the apartment around a sculptural “core”, its modern detailing and materials acting in counterpoint to the grandeur of the original detailing.

Our clients purchased a 1963 home that had never been updated! They wanted to redesign the central living area, which included the kitchen, formal dining and living room/den. Their original kitchen was small and completely closed off from the rest of the house. They wanted to repurpose the formal living room into the new formal dining room and open up the kitchen to the den and add a large island with seating for casual dining. The original den was now a nice living room, open to the kitchen, but also with a great view to their new pool! They wanted to keep some walls for their fun New Orleans one-of-a-kind artwork. They also did not want to be able to see the kitchen from the entryway. They also wanted a bar area built in somewhere, they just weren’t sure where. Our designers did an amazing job on this project, figuring out where to cut walls, where to keep them, replaced windows with doors, bringing the outdoors in and really brightening up the entire space.
Design/Remodel by Hatfield Builders & Remodelers | Photography by Versatile Imaging
Trova il professionista locale adatto per il tuo progetto
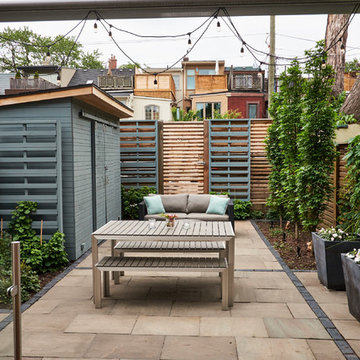
Idee per un patio o portico design dietro casa con pavimentazioni in pietra naturale e nessuna copertura

Interior Design by Michele Hybner and Shawn Falcone. Photos by Amoura Productions
Foto di un soggiorno tradizionale aperto con sala formale, pareti marroni, parquet scuro, camino lineare Ribbon, cornice del camino in pietra, TV a parete e pavimento marrone
Foto di un soggiorno tradizionale aperto con sala formale, pareti marroni, parquet scuro, camino lineare Ribbon, cornice del camino in pietra, TV a parete e pavimento marrone
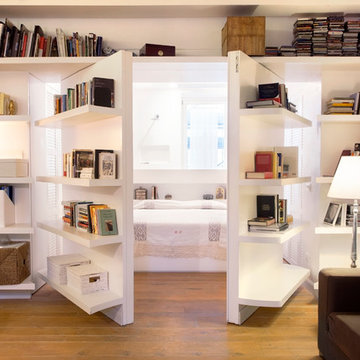
Immagine di un soggiorno contemporaneo chiuso con libreria, pareti bianche e parquet chiaro
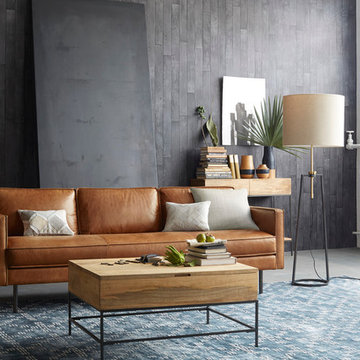
Idee per un soggiorno minimal di medie dimensioni e aperto con pareti grigie, pavimento in cemento e nessun camino
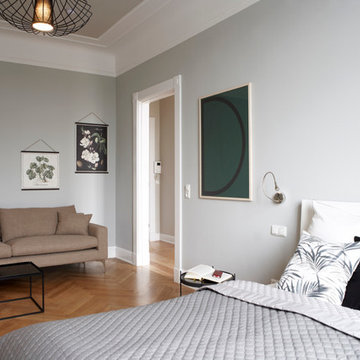
studio uwe gaertner
Ispirazione per una camera da letto nordica con pareti grigie e parquet chiaro
Ispirazione per una camera da letto nordica con pareti grigie e parquet chiaro
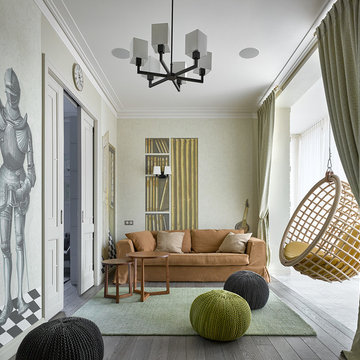
Сергей Ананьев
Foto di una stanza dei giochi minimal con parquet scuro e pareti multicolore
Foto di una stanza dei giochi minimal con parquet scuro e pareti multicolore
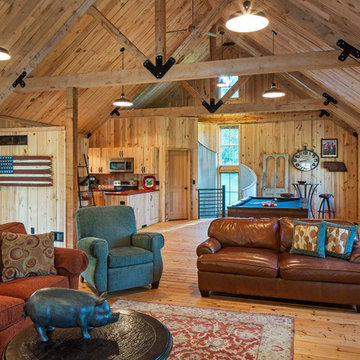
Sand Creek Post & Beam traditional wood barn used as a garage with a party loft / guest house. For more photos visit us at www.sandcreekpostandbeam.com or check us out on Facebook at www.facebook.com/SandCreekPostandBeam
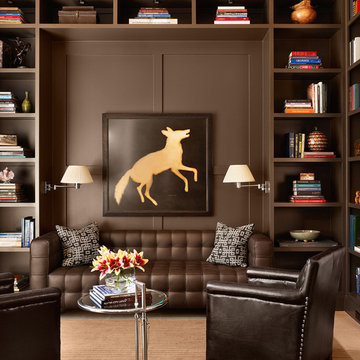
Ryann Ford & Jett Butler
Ispirazione per un soggiorno chic con libreria e pareti marroni
Ispirazione per un soggiorno chic con libreria e pareti marroni
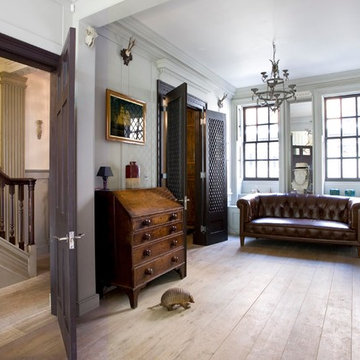
Alex James
Idee per un soggiorno boho chic chiuso con pareti bianche, sala formale, camino classico, cornice del camino in pietra e parquet chiaro
Idee per un soggiorno boho chic chiuso con pareti bianche, sala formale, camino classico, cornice del camino in pietra e parquet chiaro
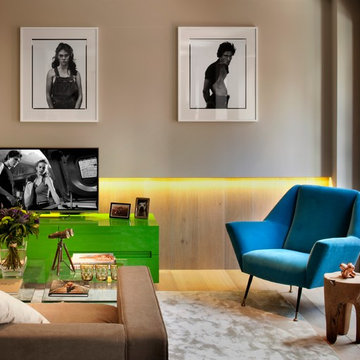
In the first floor living room the oak floorboards continue up the end wall and finish at a lighting feature which adds to the illusion of height. Two of the windows were replaced by French doors. A window casing out of solid oak was fitted to emphasise the new thickness and solidity of the external walls. The TV unit is a TG-Studio bespoke design made for the client.
Photographer: Philip Vile
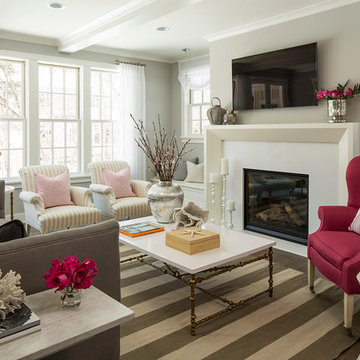
Interior Design by Martha O'Hara Interiors; Build by REFINED, LLC; Photography by Troy Thies Photography; Styling by Shannon Gale
Esempio di un soggiorno stile marinaro con pareti grigie
Esempio di un soggiorno stile marinaro con pareti grigie
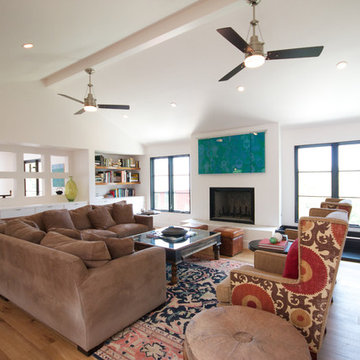
Christopher Davison, AIA
Idee per un soggiorno contemporaneo di medie dimensioni e aperto con sala formale, pareti bianche, parquet chiaro, camino classico, cornice del camino in intonaco e TV nascosta
Idee per un soggiorno contemporaneo di medie dimensioni e aperto con sala formale, pareti bianche, parquet chiaro, camino classico, cornice del camino in intonaco e TV nascosta
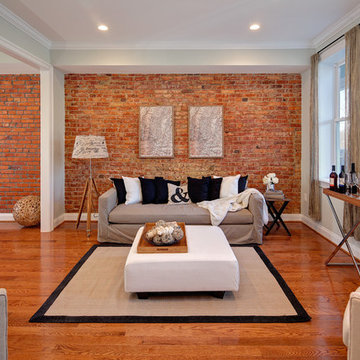
StruXture Photography operates on the leading edge of digital technology and masterfully employs cutting edge photographic methods to truly capture the essence of your property. Our extensive experience with multi-exposure photography, architectural aesthetics, lighting, composition, and dynamic range allows us to produce and deliver superior, magazine-quality images.
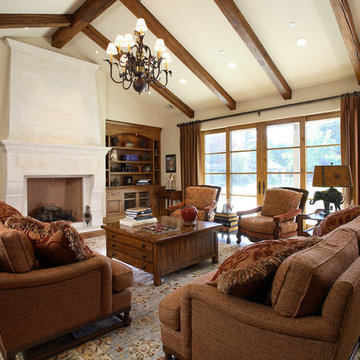
Esempio di un soggiorno chic con pareti beige, pavimento in legno massello medio e camino classico
1.254 Foto di case e interni
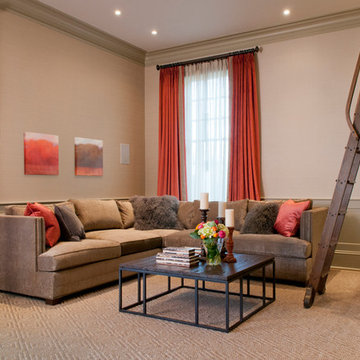
The family room side of the Great Room.
Photography by Matt Baldelli Photography
Immagine di un soggiorno classico chiuso con pareti beige e moquette
Immagine di un soggiorno classico chiuso con pareti beige e moquette
1


















