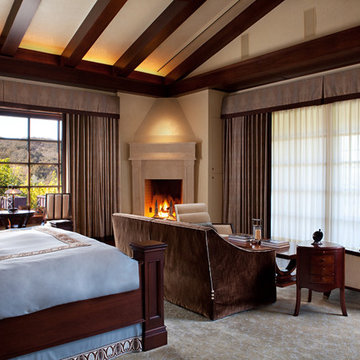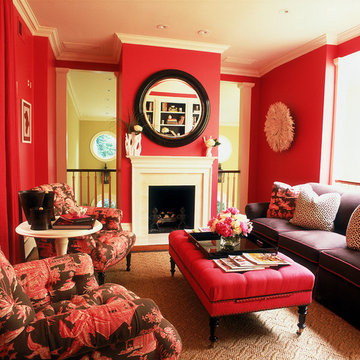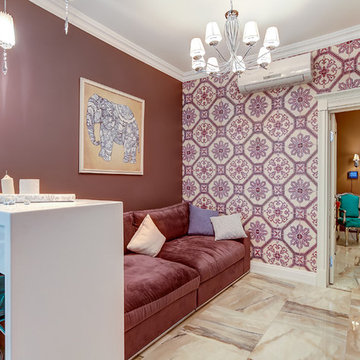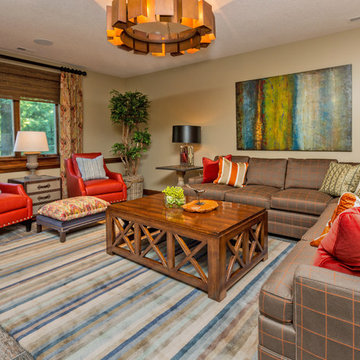11 Foto di case e interni rossi

Residential lounge area created in the lower lever of a very large upscale home. Photo by: Eric Freedman
Idee per una taverna minimal con pareti bianche, parquet scuro e pavimento marrone
Idee per una taverna minimal con pareti bianche, parquet scuro e pavimento marrone

Large open floor plan in basement with full built-in bar, fireplace, game room and seating for all sorts of activities. Cabinetry at the bar provided by Brookhaven Cabinetry manufactured by Wood-Mode Cabinetry. Cabinetry is constructed from maple wood and finished in an opaque finish. Glass front cabinetry includes reeded glass for privacy. Bar is over 14 feet long and wrapped in wainscot panels. Although not shown, the interior of the bar includes several undercounter appliances: refrigerator, dishwasher drawer, microwave drawer and refrigerator drawers; all, except the microwave, have decorative wood panels.
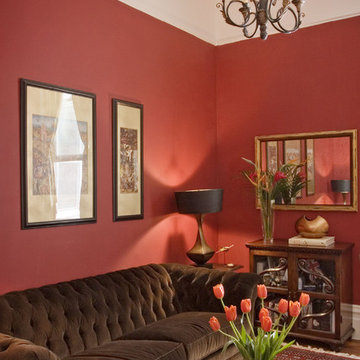
dark red walls, chocolate velvet chesterfield sofa, gold framed mirror, red chinoiserie box table, traditional red rug
Foto di un soggiorno chic con pareti rosse e tappeto
Foto di un soggiorno chic con pareti rosse e tappeto

Interior Design by Michele Hybner and Shawn Falcone. Photos by Amoura Productions
Foto di un soggiorno tradizionale aperto con sala formale, pareti marroni, parquet scuro, camino lineare Ribbon, cornice del camino in pietra, TV a parete e pavimento marrone
Foto di un soggiorno tradizionale aperto con sala formale, pareti marroni, parquet scuro, camino lineare Ribbon, cornice del camino in pietra, TV a parete e pavimento marrone

A pre-war West Village bachelor pad inspired by classic mid-century modern designs, mixed with some industrial, traveled, and street style influences. Our client took inspiration from both his travels as well as his city (NY!), and we really wanted to incorporate that into the design. For the living room we painted the walls a warm but light grey, and we mixed some more rustic furniture elements, (like the reclaimed wood coffee table) with some classic mid-century pieces (like the womb chair) to create a multi-functional kitchen/living/dining space. Using a versatile kitchen cart with a mirror above it, we created a small bar area, which was definitely on our client's wish list!
Photos by Matthew Williams
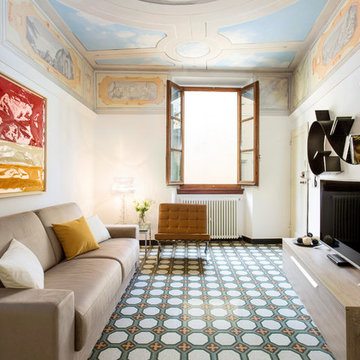
Foto di un soggiorno minimal di medie dimensioni e chiuso con pareti bianche, TV autoportante, pavimento multicolore, pavimento con piastrelle in ceramica e nessun camino
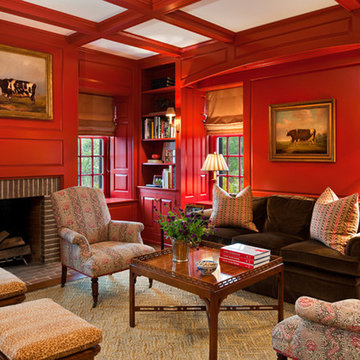
Peter Zimmerman Architects- Premier National Architect.
Tom Crane Photography
Esempio di un soggiorno tradizionale con pareti rosse e cornice del camino in mattoni
Esempio di un soggiorno tradizionale con pareti rosse e cornice del camino in mattoni
11 Foto di case e interni rossi
1


















