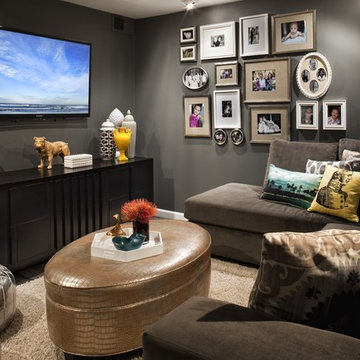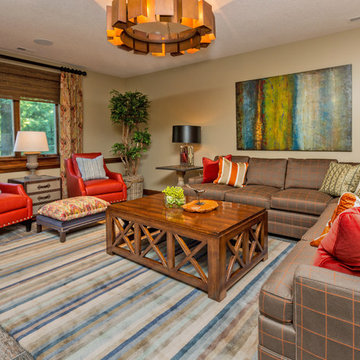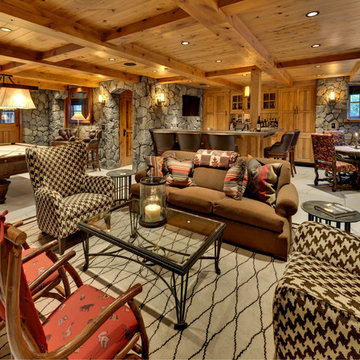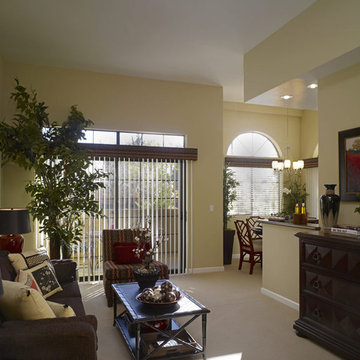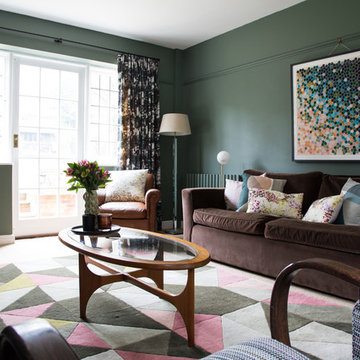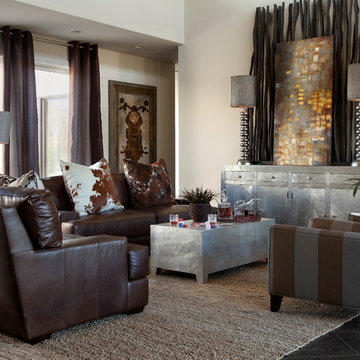41 Foto di case e interni neri

Large open floor plan in basement with full built-in bar, fireplace, game room and seating for all sorts of activities. Cabinetry at the bar provided by Brookhaven Cabinetry manufactured by Wood-Mode Cabinetry. Cabinetry is constructed from maple wood and finished in an opaque finish. Glass front cabinetry includes reeded glass for privacy. Bar is over 14 feet long and wrapped in wainscot panels. Although not shown, the interior of the bar includes several undercounter appliances: refrigerator, dishwasher drawer, microwave drawer and refrigerator drawers; all, except the microwave, have decorative wood panels.

Praised for its visually appealing, modern yet comfortable design, this Scottsdale residence took home the gold in the 2014 Design Awards from Professional Builder magazine. Built by Calvis Wyant Luxury Homes, the 5,877-square-foot residence features an open floor plan that includes Western Window Systems’ multi-slide pocket doors to allow for optimal inside-to-outside flow. Tropical influences such as covered patios, a pool, and reflecting ponds give the home a lush, resort-style feel.
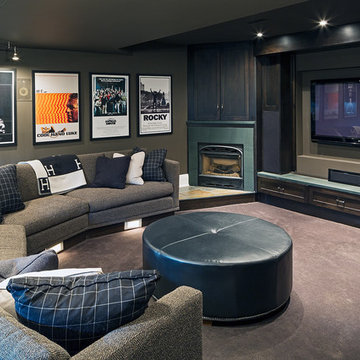
Peter A. Sellar / www.photoklik.com
Immagine di un soggiorno tradizionale con camino ad angolo
Immagine di un soggiorno tradizionale con camino ad angolo

Interior Design by Michele Hybner and Shawn Falcone. Photos by Amoura Productions
Foto di un soggiorno tradizionale aperto con sala formale, pareti marroni, parquet scuro, camino lineare Ribbon, cornice del camino in pietra, TV a parete e pavimento marrone
Foto di un soggiorno tradizionale aperto con sala formale, pareti marroni, parquet scuro, camino lineare Ribbon, cornice del camino in pietra, TV a parete e pavimento marrone
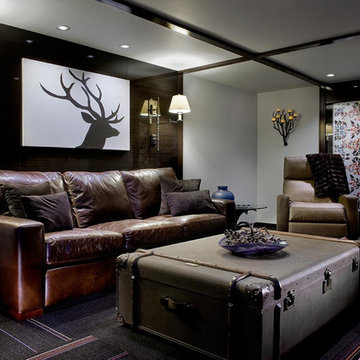
Basement den or "man cave"..... general contractor: Regis McQuaide, Master Remodelers... designer: Rachel Pavilack, Pavilack Design... landscape design, Phyllis Gricus, Landscape Design Studio... energy efficient engineering, Rob Hosken, Building Performance Architecture... photography: David Aschkenas
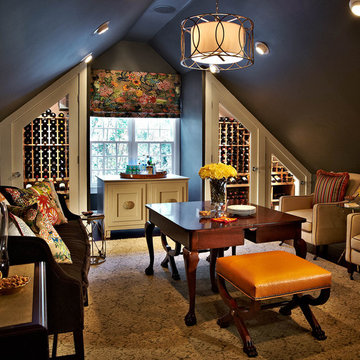
A bonus room is transformed into a sophisticated wine "cellar" by the addition of built-in, temperature-controlled wine storage cabinets that maximize the available space. Traci Zeller Designs. Dustin Peck Photography.
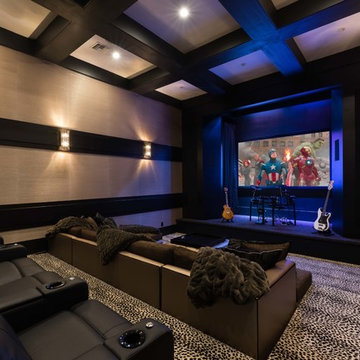
Russell Hart - Orlando Interior Photography
Idee per un grande home theatre contemporaneo con pareti beige, moquette, parete attrezzata e pavimento multicolore
Idee per un grande home theatre contemporaneo con pareti beige, moquette, parete attrezzata e pavimento multicolore
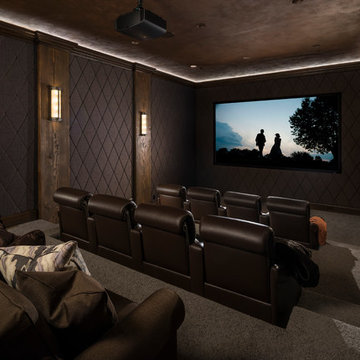
Idee per un home theatre stile rurale chiuso con pareti grigie, moquette, schermo di proiezione e pavimento grigio
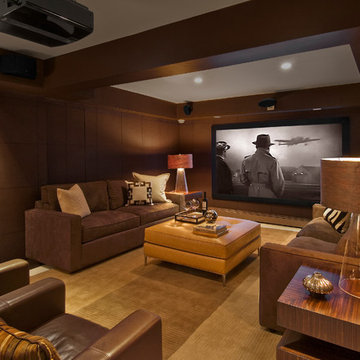
Globally inspired accessories and elements, when carefully curated, embody a love of cultures, adventure and enjoying life fearlessly. A rich palette of earth tones provides an earthy elegance that is both welcoming and warm. Entering this home is like taking a transcontinental journey filled with unexpected treasures.
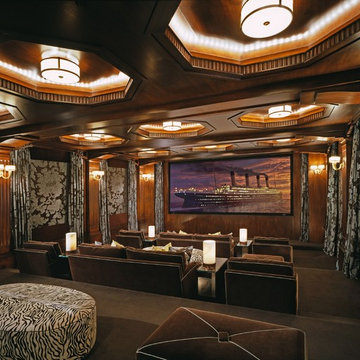
This is the front view of a high-end home theater system DSI Entertainment Systems installed in Beverly Hills. The screen is 16' wide and hides a THX-certified JBL Synthesis sound system that offers better than commercial cinema performance. Control is via Crestron portable color touchscreens and controls all audio-video, lighting and climate. Architecture by Landry Design Group and Interior Design by Joan Behnke. Construction by Finton Construction
photography by Erhard Pfeiffer

A pre-war West Village bachelor pad inspired by classic mid-century modern designs, mixed with some industrial, traveled, and street style influences. Our client took inspiration from both his travels as well as his city (NY!), and we really wanted to incorporate that into the design. For the living room we painted the walls a warm but light grey, and we mixed some more rustic furniture elements, (like the reclaimed wood coffee table) with some classic mid-century pieces (like the womb chair) to create a multi-functional kitchen/living/dining space. Using a versatile kitchen cart with a mirror above it, we created a small bar area, which was definitely on our client's wish list!
Photos by Matthew Williams
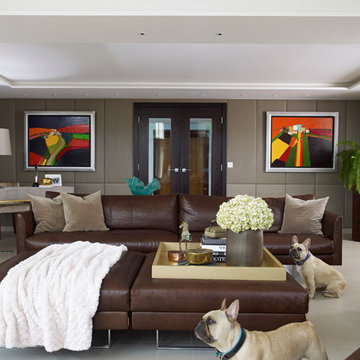
Idee per un soggiorno design con sala formale e pareti grigie

Residential lounge area created in the lower lever of a very large upscale home. Photo by: Eric Freedman
Idee per una taverna minimal con pareti bianche, parquet scuro e pavimento marrone
Idee per una taverna minimal con pareti bianche, parquet scuro e pavimento marrone
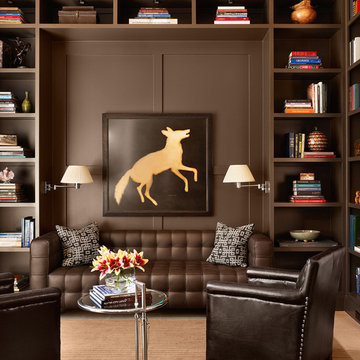
Ryann Ford & Jett Butler
Ispirazione per un soggiorno chic con libreria e pareti marroni
Ispirazione per un soggiorno chic con libreria e pareti marroni
41 Foto di case e interni neri
1


















