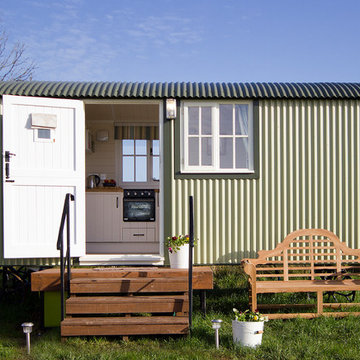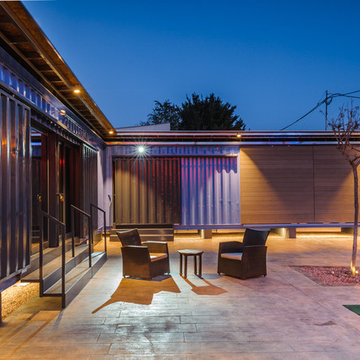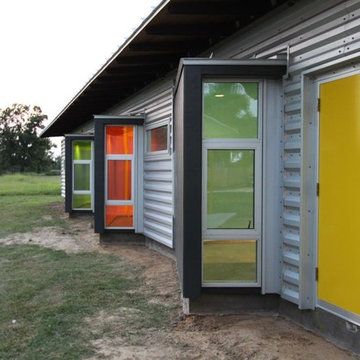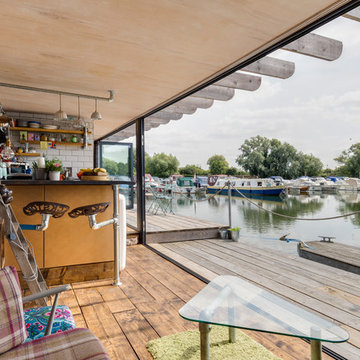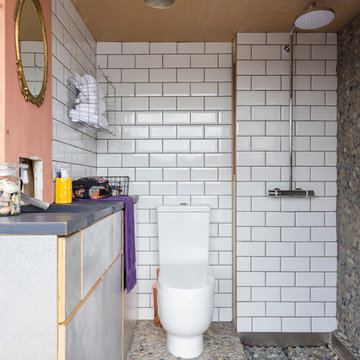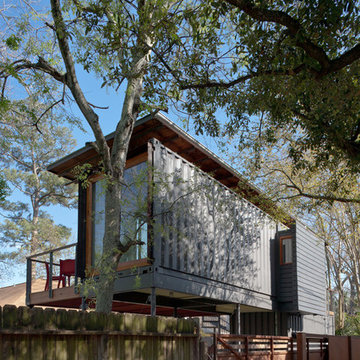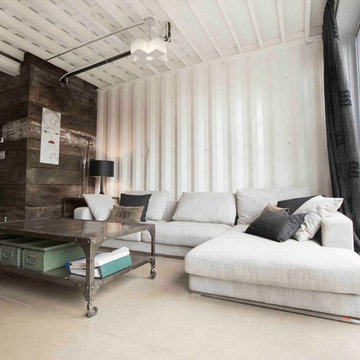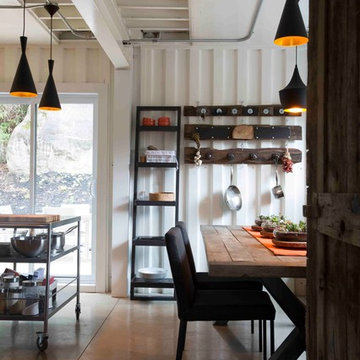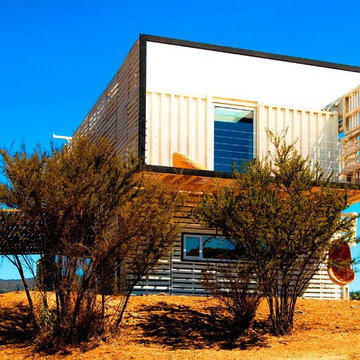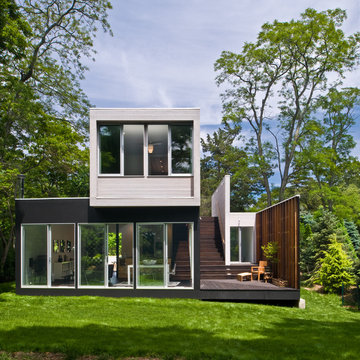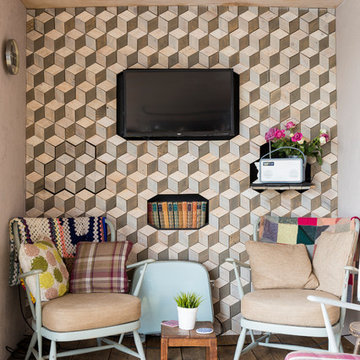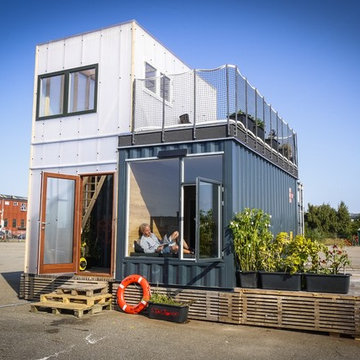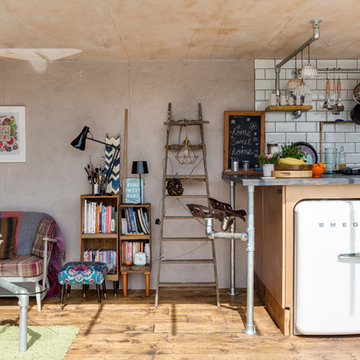171 Foto di case e interni
Trova il professionista locale adatto per il tuo progetto

Photography by Braden Gunem
Project by Studio H:T principal in charge Brad Tomecek (now with Tomecek Studio Architecture). This project questions the need for excessive space and challenges occupants to be efficient. Two shipping containers saddlebag a taller common space that connects local rock outcroppings to the expansive mountain ridge views. The containers house sleeping and work functions while the center space provides entry, dining, living and a loft above. The loft deck invites easy camping as the platform bed rolls between interior and exterior. The project is planned to be off-the-grid using solar orientation, passive cooling, green roofs, pellet stove heating and photovoltaics to create electricity.
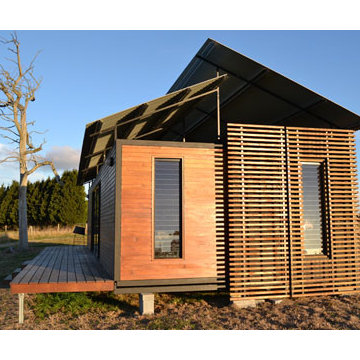
Quickshacks give you extra space for a great price. Using the same production technology, fixtures, fittings and engineering as Quicksmart Homes' commercial range of modules the Quickshack delivers great quality at a great price.
Ricarica la pagina per non vedere più questo specifico annuncio

Photography by John Gibbons
This project is designed as a family retreat for a client that has been visiting the southern Colorado area for decades. The cabin consists of two bedrooms and two bathrooms – with guest quarters accessed from exterior deck.
Project by Studio H:T principal in charge Brad Tomecek (now with Tomecek Studio Architecture). The project is assembled with the structural and weather tight use of shipping containers. The cabin uses one 40’ container and six 20′ containers. The ends will be structurally reinforced and enclosed with additional site built walls and custom fitted high-performance glazing assemblies.
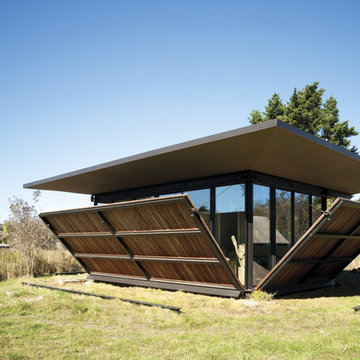
False Bay Writer's Cabin in San Juan Island, Washington by Olson Kundig Architects.
Photograph by Tim Bies.
Immagine della facciata di una casa piccola contemporanea a un piano con rivestimento in vetro
Immagine della facciata di una casa piccola contemporanea a un piano con rivestimento in vetro
Ricarica la pagina per non vedere più questo specifico annuncio
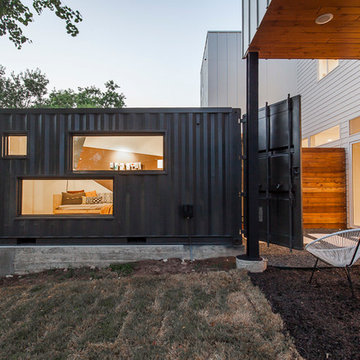
Immagine della facciata di una casa grande moderna a due piani con rivestimento in metallo e tetto piano
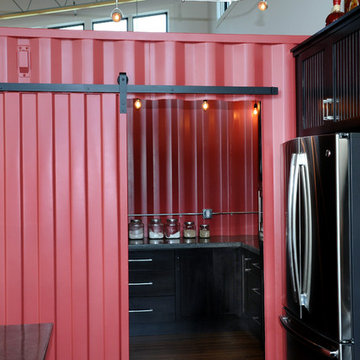
Shipping crate that was turned into a pantry with appliances inside.
Hal Kearney, Photographer
Immagine di una cucina industriale di medie dimensioni con ante nere, paraspruzzi nero, elettrodomestici in acciaio inossidabile, ante con riquadro incassato, top in cemento, paraspruzzi con piastrelle in ceramica e pavimento in legno massello medio
Immagine di una cucina industriale di medie dimensioni con ante nere, paraspruzzi nero, elettrodomestici in acciaio inossidabile, ante con riquadro incassato, top in cemento, paraspruzzi con piastrelle in ceramica e pavimento in legno massello medio
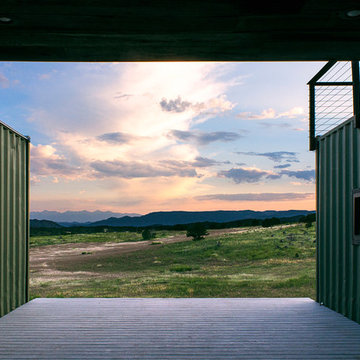
Photography by John Gibbons
This project is designed as a family retreat for a client that has been visiting the southern Colorado area for decades. The cabin consists of two bedrooms and two bathrooms – with guest quarters accessed from exterior deck.
Project by Studio H:T principal in charge Brad Tomecek (now with Tomecek Studio Architecture). The project is assembled with the structural and weather tight use of shipping containers. The cabin uses one 40’ container and six 20′ containers. The ends will be structurally reinforced and enclosed with additional site built walls and custom fitted high-performance glazing assemblies.
171 Foto di case e interni
Ricarica la pagina per non vedere più questo specifico annuncio
8


















