24 Foto di case e interni di medie dimensioni

Foto della villa verde contemporanea a due piani di medie dimensioni con rivestimento in legno e copertura mista

Paul Craig ©Paul Craig 2014 All Rights Reserved
Idee per la facciata di una casa nera contemporanea a un piano di medie dimensioni con rivestimento in legno e tetto piano
Idee per la facciata di una casa nera contemporanea a un piano di medie dimensioni con rivestimento in legno e tetto piano
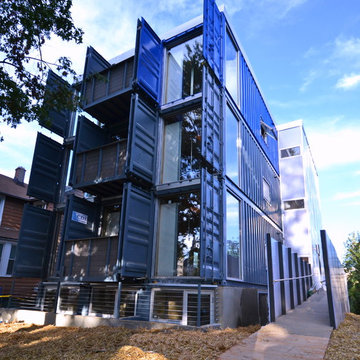
Four Apartments, one per floor, six containers each, including six bedrooms per apartment with one shared common kitchen, living, and dining room. Perfect for urban living!
Photo Credit:Travis Price

Immagine della facciata di una casa grigia contemporanea a due piani di medie dimensioni con rivestimenti misti e tetto a capanna

Photography by Braden Gunem
Project by Studio H:T principal in charge Brad Tomecek (now with Tomecek Studio Architecture). This project questions the need for excessive space and challenges occupants to be efficient. Two shipping containers saddlebag a taller common space that connects local rock outcroppings to the expansive mountain ridge views. The containers house sleeping and work functions while the center space provides entry, dining, living and a loft above. The loft deck invites easy camping as the platform bed rolls between interior and exterior. The project is planned to be off-the-grid using solar orientation, passive cooling, green roofs, pellet stove heating and photovoltaics to create electricity.
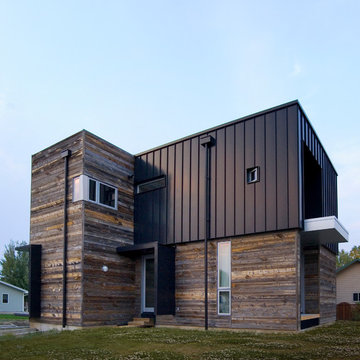
A view of the exterior showing the variety of siding materials, etc.
Peter Jahnke, photo
Foto della facciata di una casa marrone contemporanea a due piani di medie dimensioni con rivestimenti misti e tetto piano
Foto della facciata di una casa marrone contemporanea a due piani di medie dimensioni con rivestimenti misti e tetto piano

Paul Bradshaw
Esempio della casa con tetto a falda unica industriale a un piano di medie dimensioni con rivestimento in metallo
Esempio della casa con tetto a falda unica industriale a un piano di medie dimensioni con rivestimento in metallo
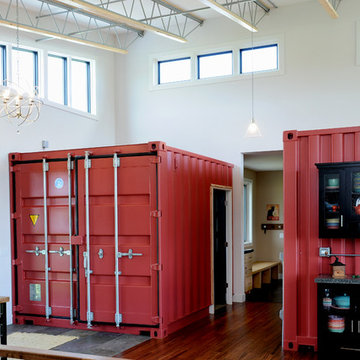
Idee per una porta d'ingresso minimalista di medie dimensioni con pareti bianche, pavimento in legno massello medio, una porta singola e una porta nera
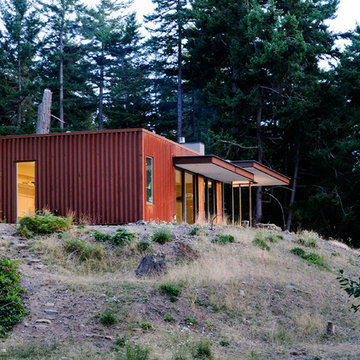
Immagine della facciata di una casa rossa contemporanea a un piano di medie dimensioni con rivestimento con lastre in cemento e tetto piano
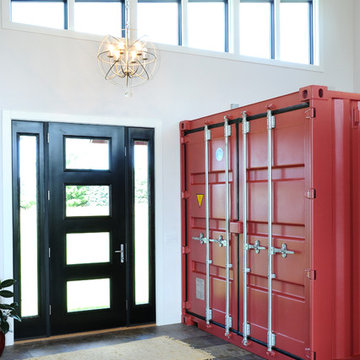
Interior entry way next to shipping container. Strand bamboo flooring.
Hal Kearney, Photographer
Idee per una porta d'ingresso industriale di medie dimensioni con pareti bianche, pavimento in legno massello medio, una porta singola e una porta nera
Idee per una porta d'ingresso industriale di medie dimensioni con pareti bianche, pavimento in legno massello medio, una porta singola e una porta nera
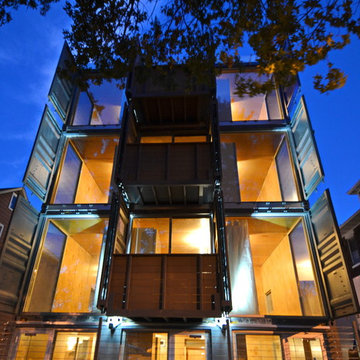
Four Apartments, one per floor, six containers each, including six bedrooms per apartment with one shared common kitchen, living, and dining room. Perfect for urban living!
Photo Credit:Travis Price
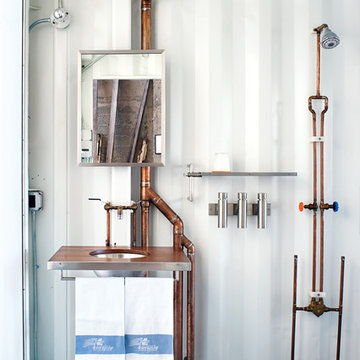
Immagine di una stanza da bagno con doccia industriale di medie dimensioni con doccia aperta e lavabo sottopiano

Photography by Braden Gunem
Project by Studio H:T principal in charge Brad Tomecek (now with Tomecek Studio Architecture). This project questions the need for excessive space and challenges occupants to be efficient. Two shipping containers saddlebag a taller common space that connects local rock outcroppings to the expansive mountain ridge views. The containers house sleeping and work functions while the center space provides entry, dining, living and a loft above. The loft deck invites easy camping as the platform bed rolls between interior and exterior. The project is planned to be off-the-grid using solar orientation, passive cooling, green roofs, pellet stove heating and photovoltaics to create electricity.

Photography by Braden Gunem
Project by Studio H:T principal in charge Brad Tomecek (now with Tomecek Studio Architecture). This project questions the need for excessive space and challenges occupants to be efficient. Two shipping containers saddlebag a taller common space that connects local rock outcroppings to the expansive mountain ridge views. The containers house sleeping and work functions while the center space provides entry, dining, living and a loft above. The loft deck invites easy camping as the platform bed rolls between interior and exterior. The project is planned to be off-the-grid using solar orientation, passive cooling, green roofs, pellet stove heating and photovoltaics to create electricity.
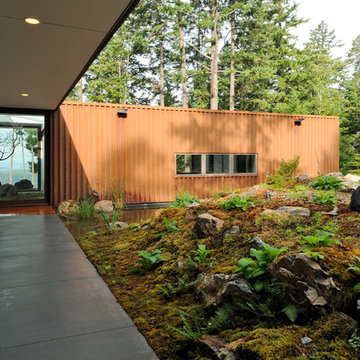
Ispirazione per un ingresso o corridoio minimal di medie dimensioni con pareti bianche e pavimento in cemento
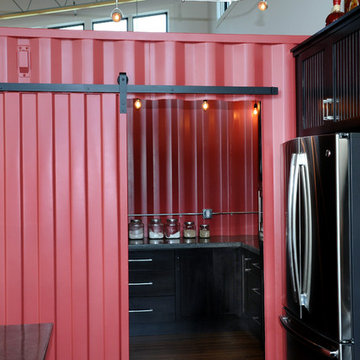
Shipping crate that was turned into a pantry with appliances inside.
Hal Kearney, Photographer
Immagine di una cucina industriale di medie dimensioni con ante nere, paraspruzzi nero, elettrodomestici in acciaio inossidabile, ante con riquadro incassato, top in cemento, paraspruzzi con piastrelle in ceramica e pavimento in legno massello medio
Immagine di una cucina industriale di medie dimensioni con ante nere, paraspruzzi nero, elettrodomestici in acciaio inossidabile, ante con riquadro incassato, top in cemento, paraspruzzi con piastrelle in ceramica e pavimento in legno massello medio
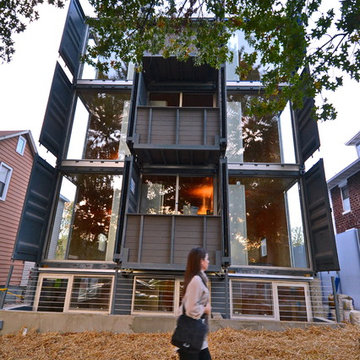
Four Apartments, one per floor, six containers each, including six bedrooms per apartment with one shared common kitchen, living, and dining room. Perfect for urban living!
Photo Credit:Travis Price
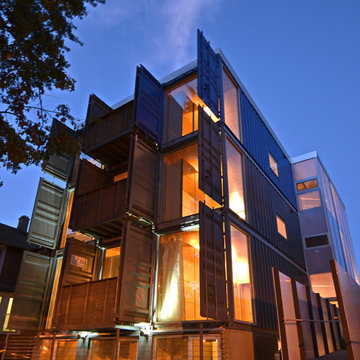
Four Apartments, one per floor, six containers each, including six bedrooms per apartment with one shared common kitchen, living, and dining room. Perfect for urban living!
Photo Credit:Travis Price
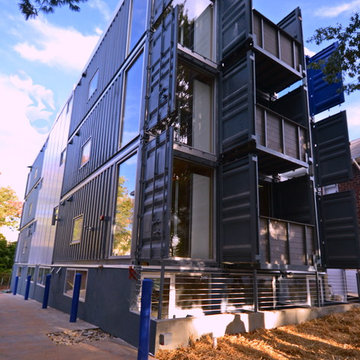
Four Apartments, one per floor, six containers each, including six bedrooms per apartment with one shared common kitchen, living, and dining room. Perfect for urban living!
Photo Credit:Travis Price
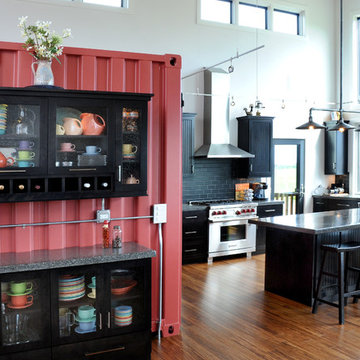
Ispirazione per una cucina moderna di medie dimensioni con lavello da incasso, ante nere, paraspruzzi nero, paraspruzzi con piastrelle in ceramica, elettrodomestici in acciaio inossidabile e pavimento in legno massello medio
24 Foto di case e interni di medie dimensioni
1

















