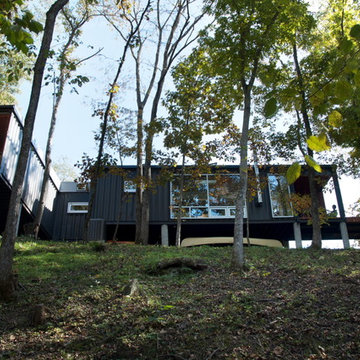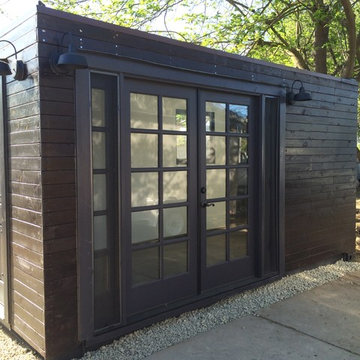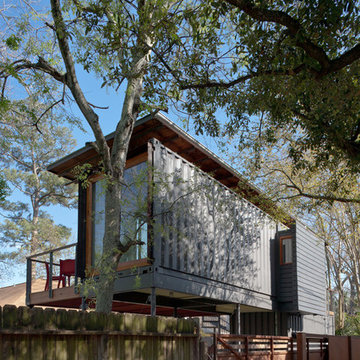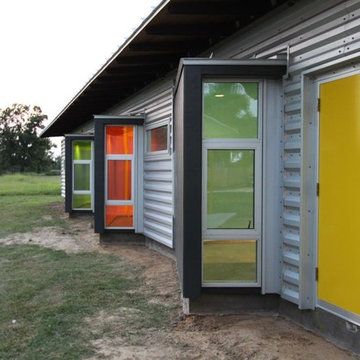28 Foto di case e interni neri

A look at the two 20' Off Grid Micro Dwellings we built for New Old Stock Inc here at our Toronto, Canada container modification facility. Included here are two 20' High Cube shipping containers, 12'x20' deck and solar/sun canopy. Notable features include Spanish Ceder throughout, custom mill work, Calcutta tiled shower and toilet area, complete off grid solar power and water for both units.

Ispirazione per la facciata di una casa verde contemporanea a un piano con tetto piano e rivestimento in legno

Paul Craig ©Paul Craig 2014 All Rights Reserved
Idee per la facciata di una casa nera contemporanea a un piano di medie dimensioni con rivestimento in legno e tetto piano
Idee per la facciata di una casa nera contemporanea a un piano di medie dimensioni con rivestimento in legno e tetto piano

Photography by John Gibbons
This project is designed as a family retreat for a client that has been visiting the southern Colorado area for decades. The cabin consists of two bedrooms and two bathrooms – with guest quarters accessed from exterior deck.
Project by Studio H:T principal in charge Brad Tomecek (now with Tomecek Studio Architecture). The project is assembled with the structural and weather tight use of shipping containers. The cabin uses one 40’ container and six 20′ containers. The ends will be structurally reinforced and enclosed with additional site built walls and custom fitted high-performance glazing assemblies.
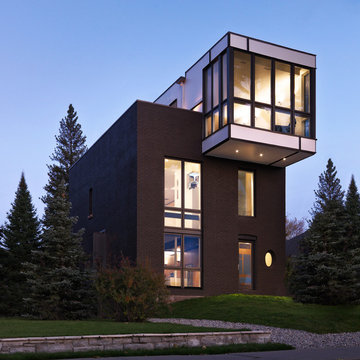
Photolux Studios (Christian Lalonde)
Ispirazione per la facciata di una casa contemporanea a tre piani
Ispirazione per la facciata di una casa contemporanea a tre piani

Immagine della facciata di una casa grigia contemporanea a due piani di medie dimensioni con rivestimenti misti e tetto a capanna

Product: Corral Board Silver Patina Authentic Reclaimed Barn Wood
Solution: Mixed texture Band Sawn and Circle Sawn Square Edge Corral Board, reclaimed barn wood with authentic fastener Holes and bands of moss.

Shantanu Starick
Immagine della facciata di una casa piccola contemporanea a un piano
Immagine della facciata di una casa piccola contemporanea a un piano

Foto della facciata di una casa grande marrone contemporanea a tre piani con tetto piano e rivestimenti misti
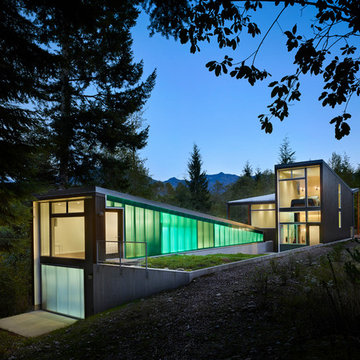
Evening view of the exterior - photo: Ben Benschneider
Immagine della casa con tetto a falda unica contemporaneo a tre piani
Immagine della casa con tetto a falda unica contemporaneo a tre piani

Paul Bradshaw
Esempio della casa con tetto a falda unica industriale a un piano di medie dimensioni con rivestimento in metallo
Esempio della casa con tetto a falda unica industriale a un piano di medie dimensioni con rivestimento in metallo

Ispirazione per la facciata di una casa marrone moderna a un piano con rivestimento in legno
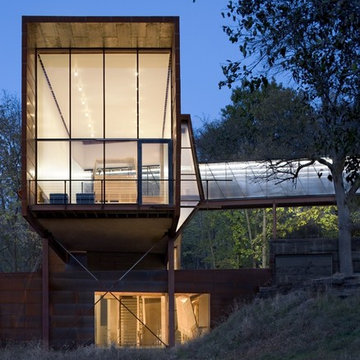
exterior of laboratory house - kitchen, dining room, living space
Immagine della facciata di una casa industriale a due piani
Immagine della facciata di una casa industriale a due piani
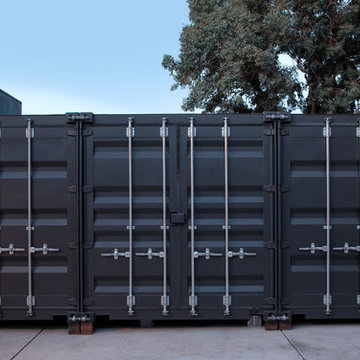
These shipping container offices are designed to be easily assemble, disassemble, and transport. Every container is provided with a lockbox on the outside. Not only are these offices self- contained, modern, and low cost, but they can be delivered within a predictable time frame. For a professional look on the shipping container, put your companies logo on the side!
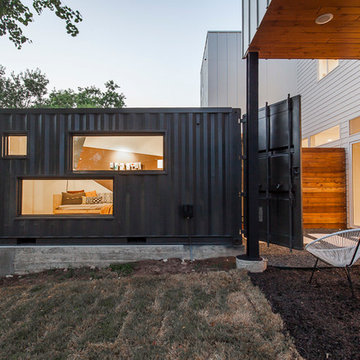
Immagine della facciata di una casa grande moderna a due piani con rivestimento in metallo e tetto piano
28 Foto di case e interni neri
1


















