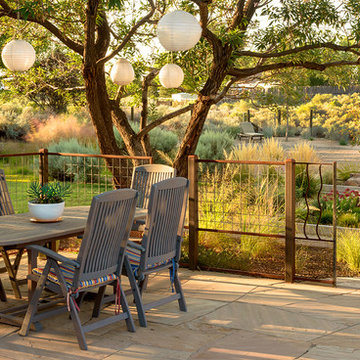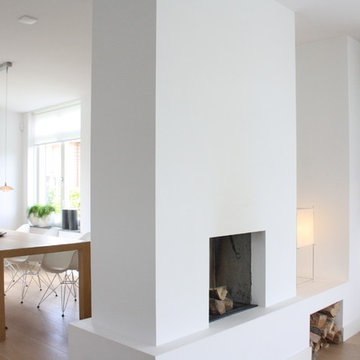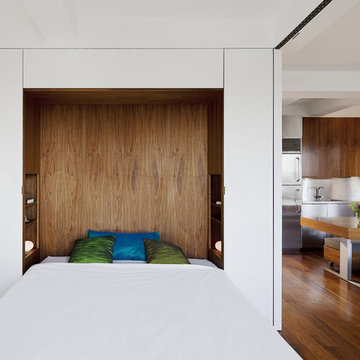7.528 Foto di case e interni
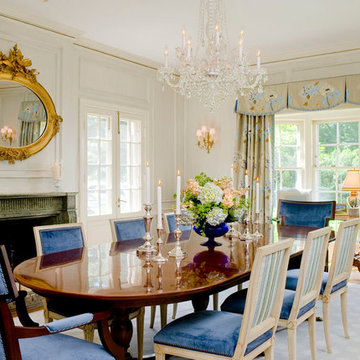
Photo Credit: Vince Lupo, Interiors: Michael Hall of Hall & Co.
Foto di una sala da pranzo classica con pareti bianche, pavimento in legno massello medio e camino classico
Foto di una sala da pranzo classica con pareti bianche, pavimento in legno massello medio e camino classico
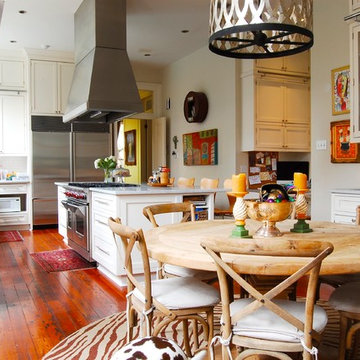
Photo: Corynne Pless © 2013 Houzz
Immagine di una cucina abitabile eclettica con ante in stile shaker, ante bianche e elettrodomestici in acciaio inossidabile
Immagine di una cucina abitabile eclettica con ante in stile shaker, ante bianche e elettrodomestici in acciaio inossidabile
Trova il professionista locale adatto per il tuo progetto
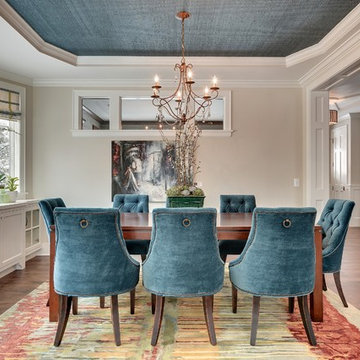
Mike McCaw - Spacecrafting / Architectural Photography
Ispirazione per una sala da pranzo chic con pareti beige e parquet scuro
Ispirazione per una sala da pranzo chic con pareti beige e parquet scuro
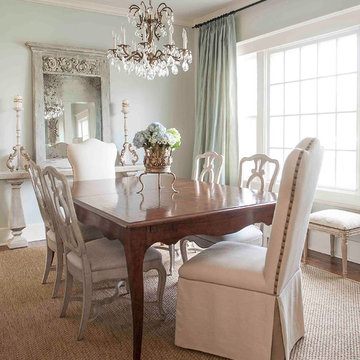
Julie Ross
Idee per una sala da pranzo vittoriana con pareti grigie e parquet scuro
Idee per una sala da pranzo vittoriana con pareti grigie e parquet scuro
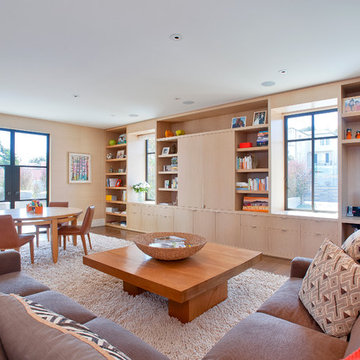
Foto di un soggiorno minimal aperto con pareti beige e pavimento in legno massello medio
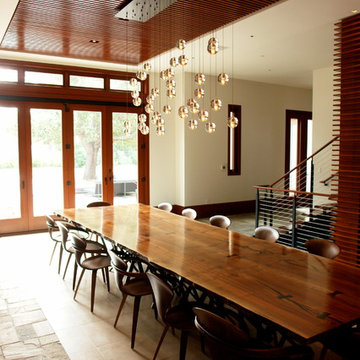
FRINGE STUDIO custom claro walnut slab table and interior design. Bocci lighting and Cherner chairs complete the space.
Ispirazione per una sala da pranzo minimalista con pareti beige
Ispirazione per una sala da pranzo minimalista con pareti beige
Ricarica la pagina per non vedere più questo specifico annuncio
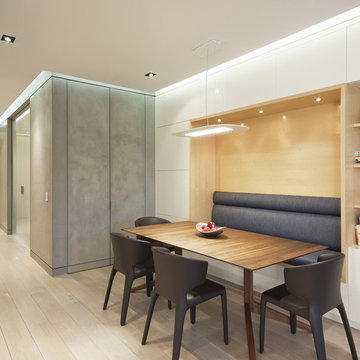
The owners of this prewar apartment on the Upper West Side of Manhattan wanted to combine two dark and tightly configured units into a single unified space. StudioLAB was challenged with the task of converting the existing arrangement into a large open three bedroom residence. The previous configuration of bedrooms along the Southern window wall resulted in very little sunlight reaching the public spaces. Breaking the norm of the traditional building layout, the bedrooms were moved to the West wall of the combined unit, while the existing internally held Living Room and Kitchen were moved towards the large South facing windows, resulting in a flood of natural sunlight. Wide-plank grey-washed walnut flooring was applied throughout the apartment to maximize light infiltration. A concrete office cube was designed with the supplementary space which features walnut flooring wrapping up the walls and ceiling. Two large sliding Starphire acid-etched glass doors close the space off to create privacy when screening a movie. High gloss white lacquer millwork built throughout the apartment allows for ample storage. LED Cove lighting was utilized throughout the main living areas to provide a bright wash of indirect illumination and to separate programmatic spaces visually without the use of physical light consuming partitions. Custom floor to ceiling Ash wood veneered doors accentuate the height of doorways and blur room thresholds. The master suite features a walk-in-closet, a large bathroom with radiant heated floors and a custom steam shower. An integrated Vantage Smart Home System was installed to control the AV, HVAC, lighting and solar shades using iPads.

Level Three: The dining room's focal point is a sculptural table in Koa wood with bronzed aluminum legs. The comfortable dining chairs, with removable covers in an easy-care fabric, are solidly designed yet pillow soft.
Photograph © Darren Edwards, San Diego
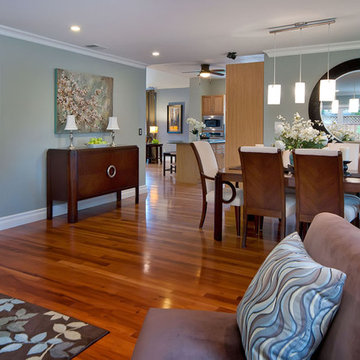
mark pinkerton vi360 Photography
Idee per una sala da pranzo aperta verso il soggiorno contemporanea
Idee per una sala da pranzo aperta verso il soggiorno contemporanea
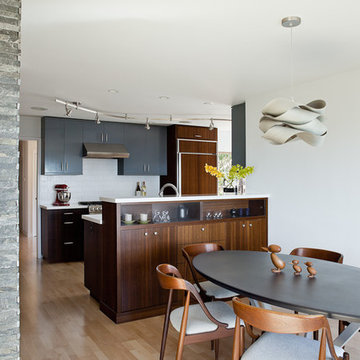
Esempio di una cucina moderna con ante lisce, ante nere, top in quarzo composito, paraspruzzi bianco, paraspruzzi in gres porcellanato, elettrodomestici in acciaio inossidabile e parquet chiaro
Ricarica la pagina per non vedere più questo specifico annuncio
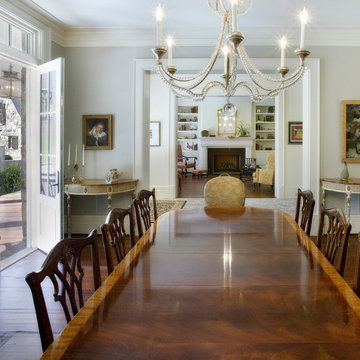
A traditional house that meanders around courtyards built as though it where built in stages over time. Well proportioned and timeless. Presenting its modest humble face this large home is filled with surprises as it demands that you take your time to experiance it.
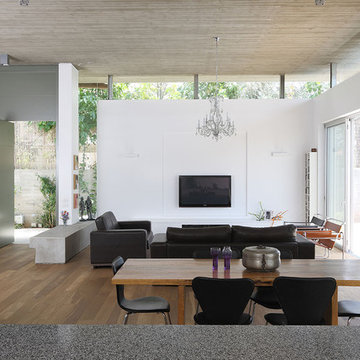
Foto di un soggiorno moderno di medie dimensioni e aperto con pareti bianche, parquet scuro, camino lineare Ribbon, cornice del camino in intonaco e TV a parete

Eclectic Style - Dining Room - General View.
Foto di un'ampia sala da pranzo aperta verso la cucina bohémian con nessun camino, pareti beige e pavimento in travertino
Foto di un'ampia sala da pranzo aperta verso la cucina bohémian con nessun camino, pareti beige e pavimento in travertino
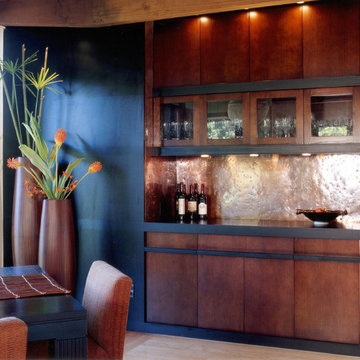
This dining room cabinet replaced an existing sliding door cabinet. The client wanted an open storage solution that would highlight their glass ware and bae a focal point for the room. The copper backsplash reflected copper touches in other parts of the home.
7.528 Foto di case e interni
Ricarica la pagina per non vedere più questo specifico annuncio
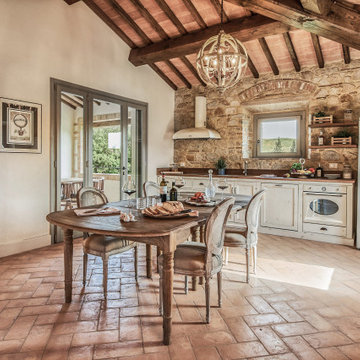
Piano primo cucina-pranzo
Foto di una cucina mediterranea di medie dimensioni con lavello sottopiano, ante con riquadro incassato, ante bianche, paraspruzzi marrone, paraspruzzi con piastrelle in pietra, elettrodomestici bianchi, pavimento in terracotta, nessuna isola, pavimento marrone, top marrone e soffitto in legno
Foto di una cucina mediterranea di medie dimensioni con lavello sottopiano, ante con riquadro incassato, ante bianche, paraspruzzi marrone, paraspruzzi con piastrelle in pietra, elettrodomestici bianchi, pavimento in terracotta, nessuna isola, pavimento marrone, top marrone e soffitto in legno
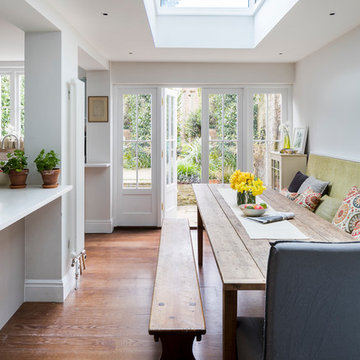
Chris Snook
Esempio di una sala da pranzo aperta verso la cucina chic con pareti bianche, pavimento in legno massello medio e pavimento marrone
Esempio di una sala da pranzo aperta verso la cucina chic con pareti bianche, pavimento in legno massello medio e pavimento marrone

As featured in The Sunday Times.
The owners of this period property wanted to add their own personal stamp without having to choose between design and functionality.
Hill Farm offered practical solutions without compromising on style or space – side-by-side under counter fridges, bi-fold doors with adjustable shelves, maximum work space – created from solid wood and hand painted.
6


















