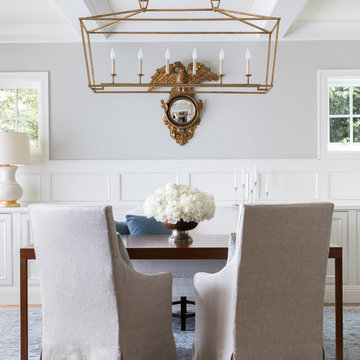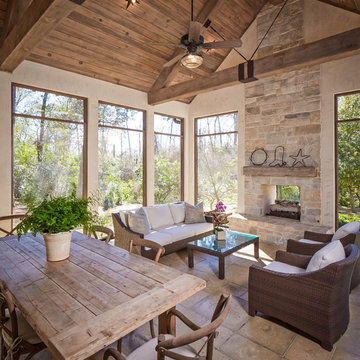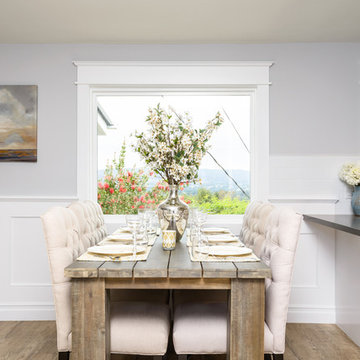Foto di case e interni classici

Photograph by Travis Peterson.
Ispirazione per un grande soggiorno chic aperto con pareti bianche, parquet chiaro, camino classico, cornice del camino piastrellata, sala formale, nessuna TV e pavimento marrone
Ispirazione per un grande soggiorno chic aperto con pareti bianche, parquet chiaro, camino classico, cornice del camino piastrellata, sala formale, nessuna TV e pavimento marrone
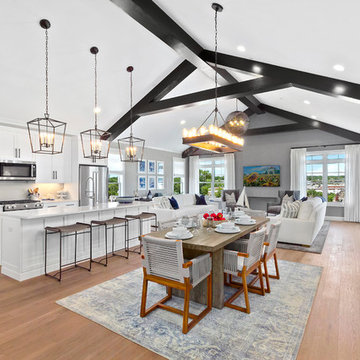
Foto di una sala da pranzo aperta verso il soggiorno chic con pareti grigie, pavimento in legno massello medio e pavimento marrone

Interior Design by ecd Design LLC
This newly remodeled home was transformed top to bottom. It is, as all good art should be “A little something of the past and a little something of the future.” We kept the old world charm of the Tudor style, (a popular American theme harkening back to Great Britain in the 1500’s) and combined it with the modern amenities and design that many of us have come to love and appreciate. In the process, we created something truly unique and inspiring.
RW Anderson Homes is the premier home builder and remodeler in the Seattle and Bellevue area. Distinguished by their excellent team, and attention to detail, RW Anderson delivers a custom tailored experience for every customer. Their service to clients has earned them a great reputation in the industry for taking care of their customers.
Working with RW Anderson Homes is very easy. Their office and design team work tirelessly to maximize your goals and dreams in order to create finished spaces that aren’t only beautiful, but highly functional for every customer. In an industry known for false promises and the unexpected, the team at RW Anderson is professional and works to present a clear and concise strategy for every project. They take pride in their references and the amount of direct referrals they receive from past clients.
RW Anderson Homes would love the opportunity to talk with you about your home or remodel project today. Estimates and consultations are always free. Call us now at 206-383-8084 or email Ryan@rwandersonhomes.com.
Trova il professionista locale adatto per il tuo progetto

Landmark Photography
Esempio di una sala da pranzo classica con pareti grigie, parquet scuro e pavimento marrone
Esempio di una sala da pranzo classica con pareti grigie, parquet scuro e pavimento marrone

Existing mature pine trees canopy this outdoor living space. The homeowners had envisioned a space to relax with their large family and entertain by cooking and dining, cocktails or just a quiet time alone around the firepit. The large outdoor kitchen island and bar has more than ample storage space, cooking and prep areas, and dimmable pendant task lighting. The island, the dining area and the casual firepit lounge are all within conversation areas of each other. The overhead pergola creates just enough of a canopy to define the main focal point; the natural stone and Dekton finished outdoor island.
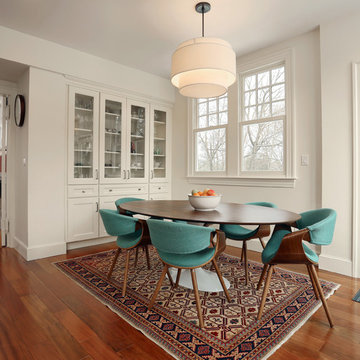
Transitional Style white painted cabinetry with Mod-style accents. Professional and built-In appliances.
Foto di una sala da pranzo classica di medie dimensioni con pavimento in laminato, pavimento marrone e pareti bianche
Foto di una sala da pranzo classica di medie dimensioni con pavimento in laminato, pavimento marrone e pareti bianche
Ricarica la pagina per non vedere più questo specifico annuncio

Esempio di una cucina classica con lavello sottopiano, ante con bugna sagomata, ante bianche, paraspruzzi bianco, elettrodomestici in acciaio inossidabile, pavimento in legno massello medio e struttura in muratura

Ispirazione per una cucina tradizionale con lavello sottopiano, ante lisce, ante in legno scuro, top in quarzo composito, paraspruzzi bianco, penisola, pavimento grigio e top bianco
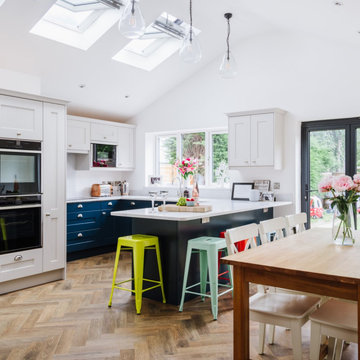
Immagine di una cucina ad U chic di medie dimensioni con lavello sottopiano, ante in stile shaker, pavimento in legno massello medio, penisola, pavimento marrone, soffitto a volta, ante blu, top in quarzite, paraspruzzi bianco, paraspruzzi in lastra di pietra, elettrodomestici da incasso e top bianco
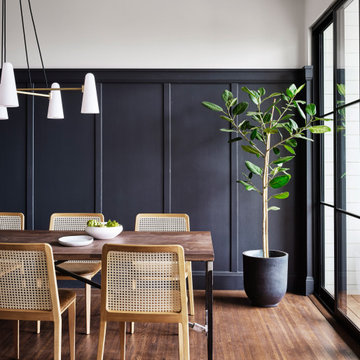
Foto di una sala da pranzo aperta verso la cucina classica con pareti bianche, pavimento in legno massello medio, nessun camino, pavimento marrone e pannellatura
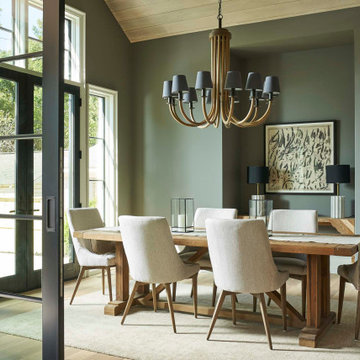
Foto di una sala da pranzo tradizionale con pareti verdi, pavimento in legno massello medio e pavimento marrone

Michael Alan Kaskel
Immagine di una cucina tradizionale con lavello sottopiano, ante in legno scuro, paraspruzzi beige, paraspruzzi con piastrelle di vetro, elettrodomestici in acciaio inossidabile, pavimento in legno massello medio e pavimento arancione
Immagine di una cucina tradizionale con lavello sottopiano, ante in legno scuro, paraspruzzi beige, paraspruzzi con piastrelle di vetro, elettrodomestici in acciaio inossidabile, pavimento in legno massello medio e pavimento arancione
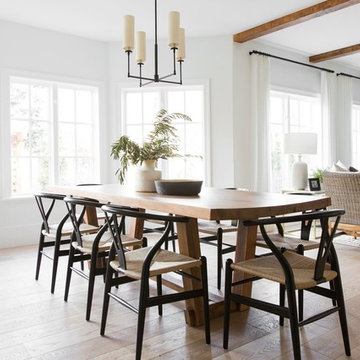
Shop the Look, See the Photo Tour here: https://www.studio-mcgee.com/search?q=Riverbottoms+remodel
Watch the Webisode:
https://www.youtube.com/playlist?list=PLFvc6K0dvK3camdK1QewUkZZL9TL9kmgy
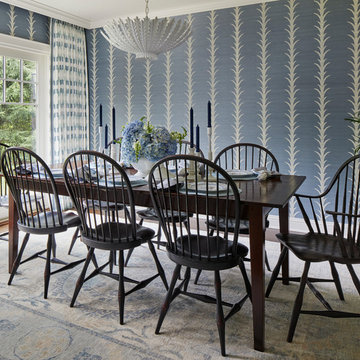
Photographer: Werner Straube
Esempio di una sala da pranzo chic chiusa con pareti blu, parquet scuro, pavimento marrone e carta da parati
Esempio di una sala da pranzo chic chiusa con pareti blu, parquet scuro, pavimento marrone e carta da parati
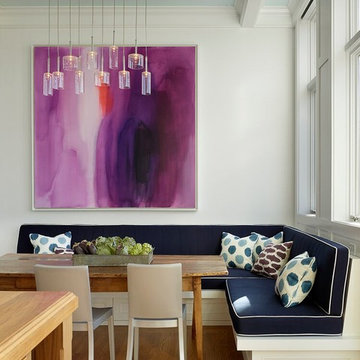
Ispirazione per una sala da pranzo classica con pareti bianche, pavimento in legno massello medio e pavimento marrone
Foto di case e interni classici
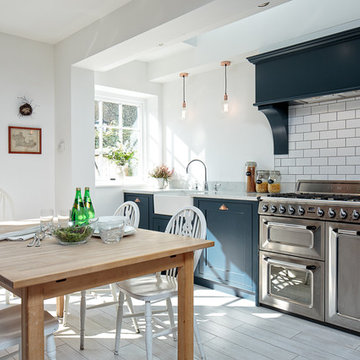
www.mephoto.co.uk
Esempio di una cucina classica con lavello stile country, ante in stile shaker, ante blu, paraspruzzi bianco, paraspruzzi con piastrelle diamantate, elettrodomestici in acciaio inossidabile, parquet chiaro e nessuna isola
Esempio di una cucina classica con lavello stile country, ante in stile shaker, ante blu, paraspruzzi bianco, paraspruzzi con piastrelle diamantate, elettrodomestici in acciaio inossidabile, parquet chiaro e nessuna isola
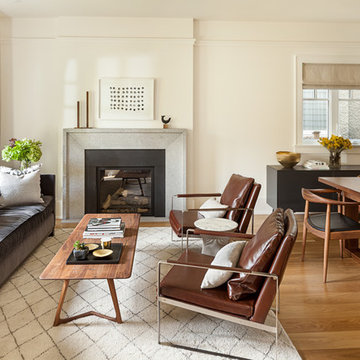
Barry Calhoun Photography
Sophie Burke Interior Design
Esempio di un soggiorno chic di medie dimensioni e aperto con pareti bianche, parquet chiaro, camino classico, cornice del camino in pietra e nessuna TV
Esempio di un soggiorno chic di medie dimensioni e aperto con pareti bianche, parquet chiaro, camino classico, cornice del camino in pietra e nessuna TV
1


















