1.651 Foto di case e interni marroni
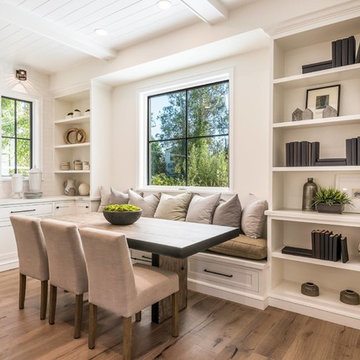
Immagine di una sala da pranzo chic con pareti bianche, pavimento in legno massello medio e pavimento marrone

Esempio di una sala da pranzo aperta verso il soggiorno classica di medie dimensioni con pavimento in legno massello medio, pareti blu, nessun camino e pavimento marrone

modern white oak kitchen remodel Pittsford Rochester NY
Foto di una grande cucina design con lavello sottopiano, ante lisce, ante in legno scuro, top in marmo, paraspruzzi multicolore, elettrodomestici bianchi, pavimento in legno massello medio, pavimento marrone e top multicolore
Foto di una grande cucina design con lavello sottopiano, ante lisce, ante in legno scuro, top in marmo, paraspruzzi multicolore, elettrodomestici bianchi, pavimento in legno massello medio, pavimento marrone e top multicolore
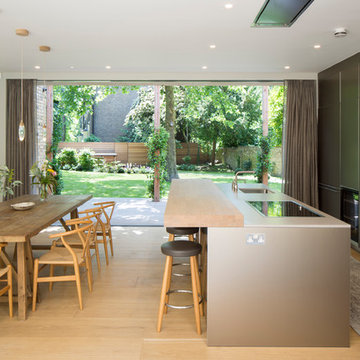
Esempio di una cucina moderna con lavello sottopiano, parquet chiaro, pavimento beige e top bianco

Michael Alan Kaskel
Immagine di una cucina tradizionale con lavello sottopiano, ante in legno scuro, paraspruzzi beige, paraspruzzi con piastrelle di vetro, elettrodomestici in acciaio inossidabile, pavimento in legno massello medio e pavimento arancione
Immagine di una cucina tradizionale con lavello sottopiano, ante in legno scuro, paraspruzzi beige, paraspruzzi con piastrelle di vetro, elettrodomestici in acciaio inossidabile, pavimento in legno massello medio e pavimento arancione

Large outdoor patio provides seating by fireplace and outdoor dining with bbq and grill.
Foto di un grande patio o portico mediterraneo dietro casa con piastrelle e un tetto a sbalzo
Foto di un grande patio o portico mediterraneo dietro casa con piastrelle e un tetto a sbalzo
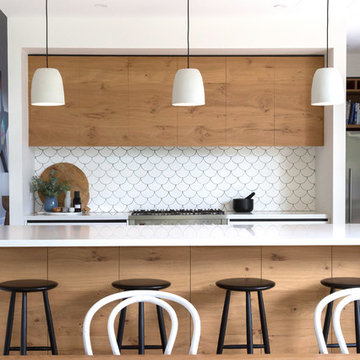
Immagine di una cucina design con ante lisce, paraspruzzi bianco e elettrodomestici in acciaio inossidabile

New Construction-
The big challenge of this kitchen was the lack of wall cabinet space due to the large number of windows, and the client’s desire to have furniture in the kitchen . The view over a private lake is worth the trade, but finding a place to put dishes and glasses became problematic. The house was designed by Architect, Jack Jenkins and he allowed for a walk in pantry around the corner that accommodates smaller countertop appliances, food and a second refrigerator. Back at the Kitchen, Dishes & glasses were placed in drawers that were customized to accommodate taller tumblers. Base cabinets included rollout drawers to maximize the storage. The bookcase acts as a mini-drop off for keys on the way out the door. A second oven was placed on the island, so the microwave could be placed higher than countertop level on one of the only walls in the kitchen. Wall space was exclusively dedicated to appliances. The furniture pcs in the kitchen was selected and designed into the plan with dish storage in mind, but feels spontaneous in this casual and warm space.
Homeowners have grown children, who are often home. Their extended family is very large family. Father’s Day they had a small gathering of 24 people, so the kitchen was the heart of activity. The house has a very restful feel and casually entertain often.Multiple work zones for multiple people. Plenty of space to lay out buffet style meals for large gatherings.Sconces at window, slat board walls, brick tile backsplash,
Bathroom Vanity, Mudroom, & Kitchen Space designed by Tara Hutchens CKB, CBD (Designer at Splash Kitchens & Baths) Finishes and Styling by Cathy Winslow (owner of Splash Kitchens & Baths) Photos by Tom Harper.
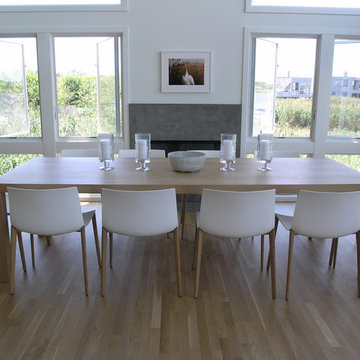
GDG Designworks completely furnished this new Fire Island beach house. We also advised on all kitchen and bathroom fixtures and finishes throughout the house.

Ispirazione per una cucina tradizionale con lavello sottopiano, ante lisce, ante in legno scuro, top in quarzo composito, paraspruzzi bianco, penisola, pavimento grigio e top bianco
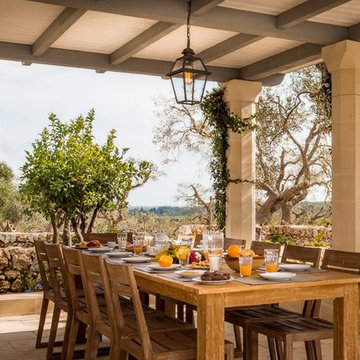
Foto di un patio o portico mediterraneo con piastrelle e un tetto a sbalzo

Kitchen:
• Material – Plain Sawn White Oak
• Finish – Unfinished
• Door Style – #7 Shaker 1/4"
• Cabinet Construction – Inset
Kitchen Island/Hutch:
• Material – Painted Maple
• Finish – Black Horizon
• Door Style – Uppers: #28 Shaker 1/2"; Lowers: #50 3" Shaker 1/2"
• Cabinet Construction – Inset

Styling the dining room mid-century in furniture and chandelier really added the "different" elements the homeowners were looking for. The new pattern in the run tied in to the kitchen without being too matchy matchy.
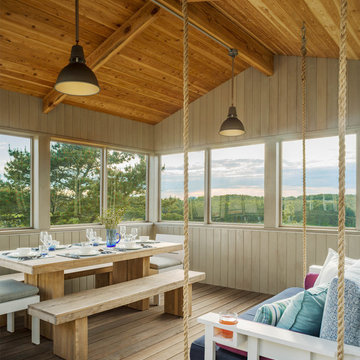
Idee per una sala da pranzo stile marinaro con pareti beige, parquet chiaro e pavimento marrone
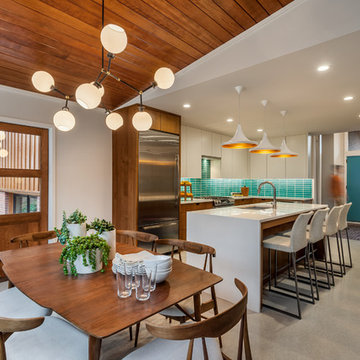
Esempio di una sala da pranzo aperta verso la cucina moderna con pareti bianche e pavimento grigio
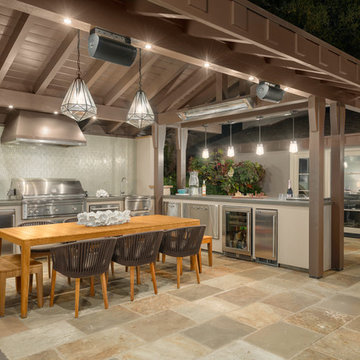
Designed to compliment the existing single story home in a densely wooded setting, this Pool Cabana serves as outdoor kitchen, dining, bar, bathroom/changing room, and storage. Photos by Ross Pushinaitus.

Foto di una sala da pranzo chic chiusa con pareti verdi, pavimento in legno massello medio e pavimento marrone
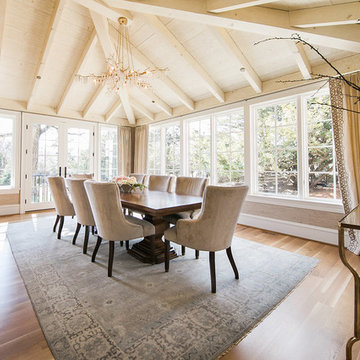
Ispirazione per una grande sala da pranzo country chiusa con pareti beige, parquet chiaro, camino classico, cornice del camino in pietra e pavimento beige
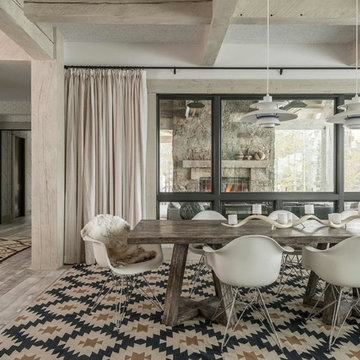
Rustic Zen Residence by Locati Architects, Interior Design by Cashmere Interior, Photography by Audrey Hall
Immagine di una sala da pranzo rustica con pareti bianche e parquet chiaro
Immagine di una sala da pranzo rustica con pareti bianche e parquet chiaro
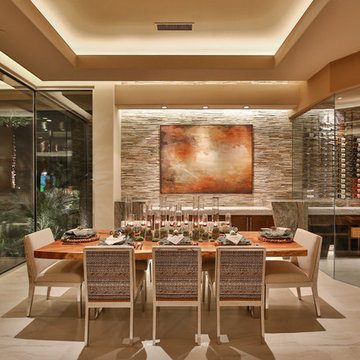
Trent Teigen
Esempio di un'ampia sala da pranzo contemporanea chiusa con pavimento in gres porcellanato, pareti beige, nessun camino e pavimento beige
Esempio di un'ampia sala da pranzo contemporanea chiusa con pavimento in gres porcellanato, pareti beige, nessun camino e pavimento beige
1.651 Foto di case e interni marroni
1

















