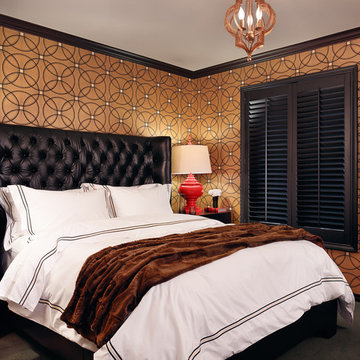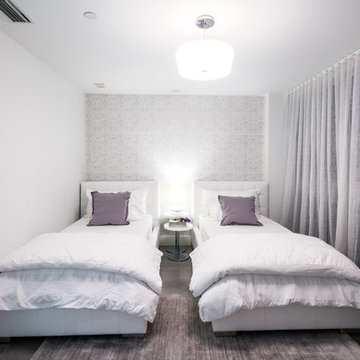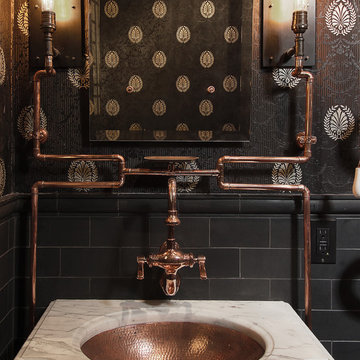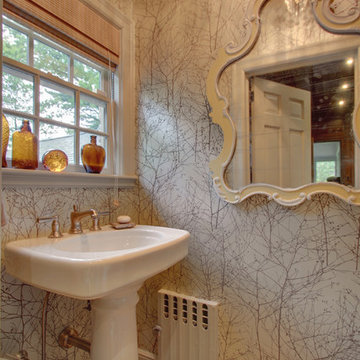5.174 Foto di case e interni
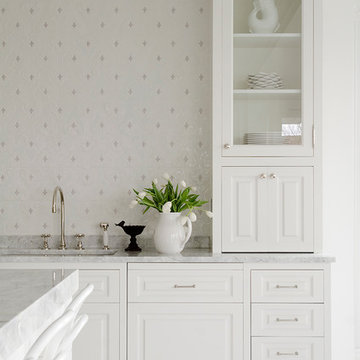
Location: Nantucket, MA, USA
This classic Nantucket home had not been renovated in several decades and was in serious need of an update. The vision for this summer home was to be a beautiful, light and peaceful family retreat with the ability to entertain guests and extended family. The focal point of the kitchen is the La Canche Chagny Range in Faience with custom hood to match. We love how the tile backsplash on the Prep Sink wall pulls it all together and picks up on the spectacular colors in the White Princess Quartzite countertops. In a nod to traditional Nantucket Craftsmanship, we used Shiplap Panelling on many of the walls including in the Kitchen and Powder Room. We hope you enjoy the quiet and tranquil mood of these images as much as we loved creating this space. Keep your eye out for additional images as we finish up Phase II of this amazing project!
Photographed by: Jamie Salomon
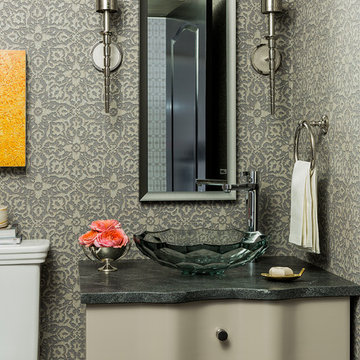
Photography by Michael J. Lee
Esempio di un bagno di servizio vittoriano con lavabo a bacinella, consolle stile comò, ante grigie e pareti multicolore
Esempio di un bagno di servizio vittoriano con lavabo a bacinella, consolle stile comò, ante grigie e pareti multicolore
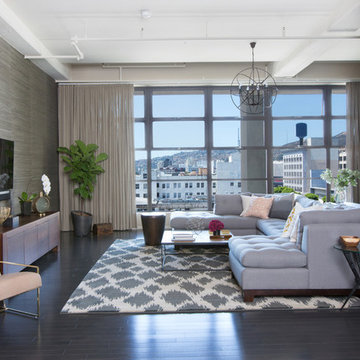
Modern Loft in the heart of Hollywood, CA. Renovation and Full Furnishing by dmar interiors.
Photography: Stephen Busken
Esempio di un soggiorno industriale di medie dimensioni con pareti grigie, parquet scuro, nessun camino, TV a parete e tappeto
Esempio di un soggiorno industriale di medie dimensioni con pareti grigie, parquet scuro, nessun camino, TV a parete e tappeto
Trova il professionista locale adatto per il tuo progetto
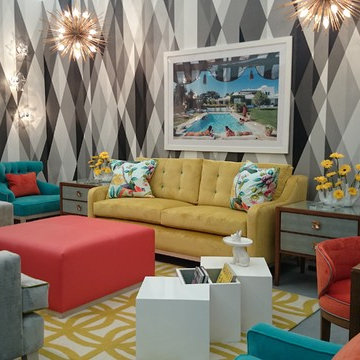
LA Glamour comes to London , Malcolm Duffins Design showcase showing amazing furniture, fabrics and wallpaper.
Esempio di un piccolo soggiorno contemporaneo
Esempio di un piccolo soggiorno contemporaneo
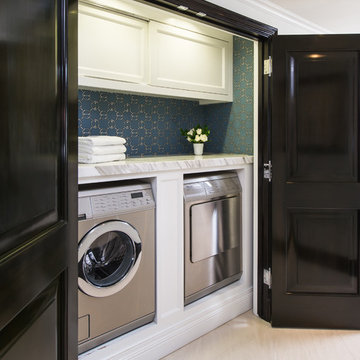
M. Wright Design
Photographer: Marc Angeles
Idee per una lavanderia chic con lavatrice e asciugatrice affiancate
Idee per una lavanderia chic con lavatrice e asciugatrice affiancate
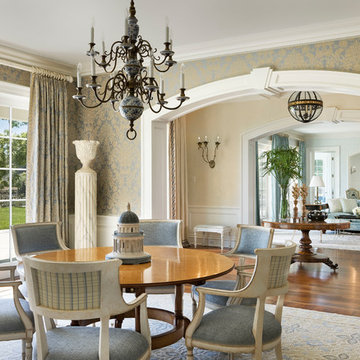
Spacious and elegant Dining Room flows gracefully into the Entrance Hall and Living Room. Photo by Durston Saylor
Esempio di un'ampia sala da pranzo vittoriana chiusa con pareti multicolore e parquet scuro
Esempio di un'ampia sala da pranzo vittoriana chiusa con pareti multicolore e parquet scuro
Ricarica la pagina per non vedere più questo specifico annuncio

Adrienne DeRosa © 2014 Houzz Inc.
One of the most recent renovations is the guest bathroom, located on the first floor. Complete with a standing shower, the room successfully incorporates elements of various styles toward a harmonious end.
The vanity was a cabinet from Arhaus Furniture that was used for a store staging. Raymond and Jennifer purchased the marble top and put it on themselves. Jennifer had the lighting made by a husband-and-wife team that she found on Instagram. "Because social media is a great tool, it is also helpful to support small businesses. With just a little hash tagging and the right people to follow, you can find the most amazing things," she says.
Lighting: Triple 7 Recycled Co.; sink & taps: Kohler
Photo: Adrienne DeRosa © 2014 Houzz
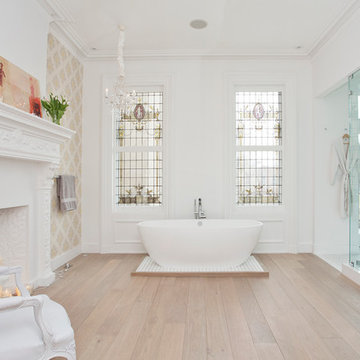
Jennifer Brown
Esempio di una grande stanza da bagno padronale vittoriana con lavabo a bacinella, vasca freestanding, doccia alcova, pareti bianche, parquet chiaro, ante lisce e ante in legno chiaro
Esempio di una grande stanza da bagno padronale vittoriana con lavabo a bacinella, vasca freestanding, doccia alcova, pareti bianche, parquet chiaro, ante lisce e ante in legno chiaro
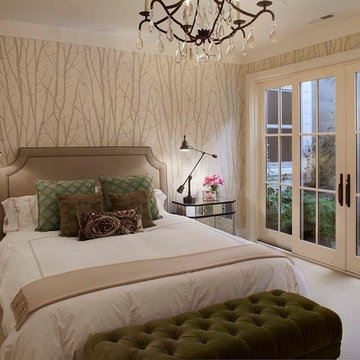
Photographer: Isabelle Eubanks
Interiors: Modern Organic Interiors, Architect: Simpson Design Group, Builder: Milne Design and Build
Ispirazione per una camera da letto country con moquette
Ispirazione per una camera da letto country con moquette

Peter Rymwid
Esempio di una grande sala da pranzo tradizionale chiusa con pareti blu, parquet scuro e nessun camino
Esempio di una grande sala da pranzo tradizionale chiusa con pareti blu, parquet scuro e nessun camino
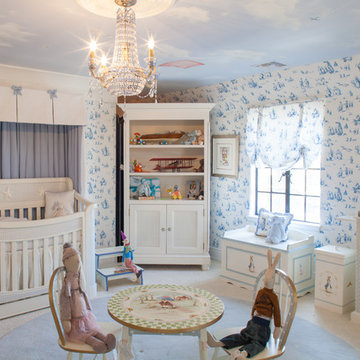
AFK Furniture's flagship store is located in Beverly Hills, California.
Ispirazione per una cameretta per neonati neutra chic con moquette e pareti blu
Ispirazione per una cameretta per neonati neutra chic con moquette e pareti blu
Ricarica la pagina per non vedere più questo specifico annuncio
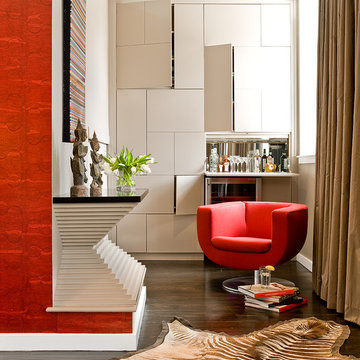
This cozy nook is off of the main living room. All doors in the puzzle-like built-in open.
Michael J. Lee Photography
Immagine di un soggiorno minimal con pareti beige e parquet scuro
Immagine di un soggiorno minimal con pareti beige e parquet scuro
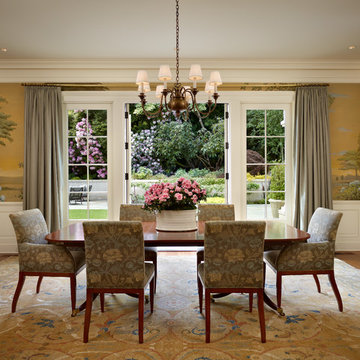
Ben Benschneider
Idee per una sala da pranzo tradizionale con pavimento in legno massello medio
Idee per una sala da pranzo tradizionale con pavimento in legno massello medio
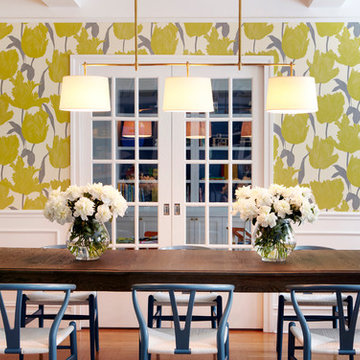
Dining room
Esempio di una grande sala da pranzo contemporanea chiusa con pareti multicolore, pavimento in legno massello medio e nessun camino
Esempio di una grande sala da pranzo contemporanea chiusa con pareti multicolore, pavimento in legno massello medio e nessun camino
5.174 Foto di case e interni
Ricarica la pagina per non vedere più questo specifico annuncio
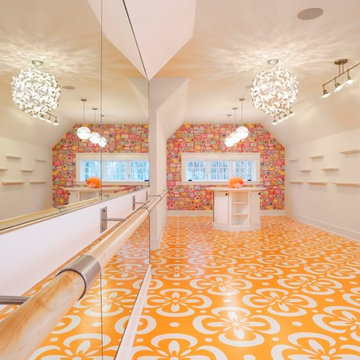
Hamptons Willow Residence
Residential design: Peter Eskuche, AIA, Eskuche Associates
General Contracter, Building Selections: Rick and Amy Hendel, Hendel Homes
Interior Design, furnishings: Kate Regan, The Sitting Room
Photographer: Landmark Photography
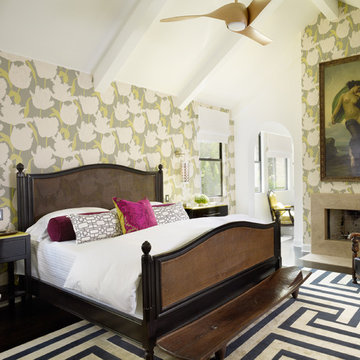
Photo by Eric Staudenmaier
Foto di una grande camera matrimoniale contemporanea con pareti multicolore, camino classico, parquet scuro, cornice del camino in pietra e pavimento nero
Foto di una grande camera matrimoniale contemporanea con pareti multicolore, camino classico, parquet scuro, cornice del camino in pietra e pavimento nero
5


















