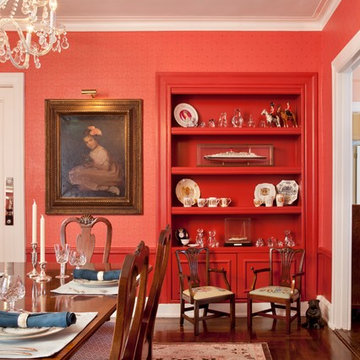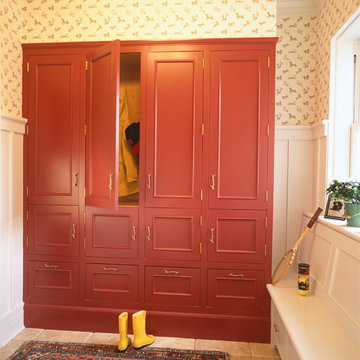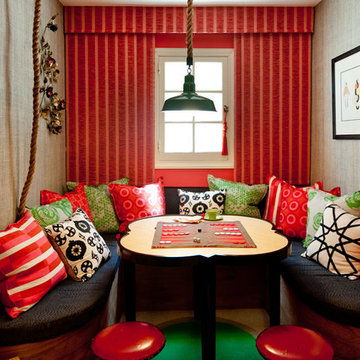89 Foto di case e interni rossi

Dan Rockafellow Photography
Sandstone Quartzite Countertops
Flagstone Flooring
Real stone shower wall with slate side walls
Wall-Mounted copper faucet and copper sink
Dark green ceiling (not shown)
Over-scale rustic pendant lighting
Custom shower curtain
Green stained vanity cabinet with dimming toe-kick lighting
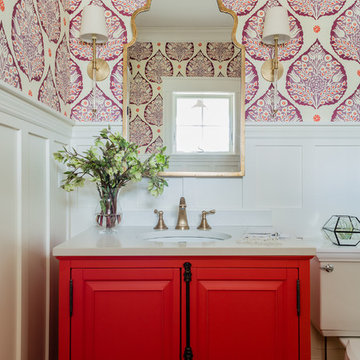
Michael J. Lee Photography
Immagine di un bagno di servizio tradizionale con ante con bugna sagomata, ante rosse, WC a due pezzi, pareti multicolore e lavabo sottopiano
Immagine di un bagno di servizio tradizionale con ante con bugna sagomata, ante rosse, WC a due pezzi, pareti multicolore e lavabo sottopiano
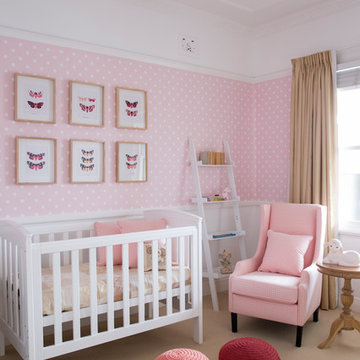
Jason Busch
Foto di una cameretta per neonata chic con pareti rosa, moquette e pavimento beige
Foto di una cameretta per neonata chic con pareti rosa, moquette e pavimento beige
![Bartan Project [Minnesota Private Residence]](https://st.hzcdn.com/fimgs/pictures/kids-rooms/bartan-project-minnesota-private-residence-lappin-lighting-img~6ed1951e0bb793f9_9939-1-b080b89-w360-h360-b0-p0.jpg)
Ispirazione per una cameretta per bambini da 4 a 10 anni stile marinaro con pareti beige, moquette e pavimento beige

Ispirazione per una sala lavanderia chic con lavello sottopiano, ante con riquadro incassato, ante bianche, lavatrice e asciugatrice affiancate, pavimento multicolore, top bianco e pareti rosse
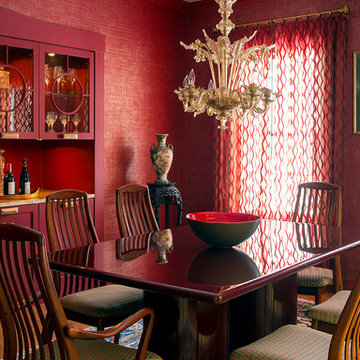
A dining room with built-in china cabinet in a home renovation.
photo credit: Eric Roth
Esempio di una sala da pranzo tradizionale di medie dimensioni con pareti rosse
Esempio di una sala da pranzo tradizionale di medie dimensioni con pareti rosse
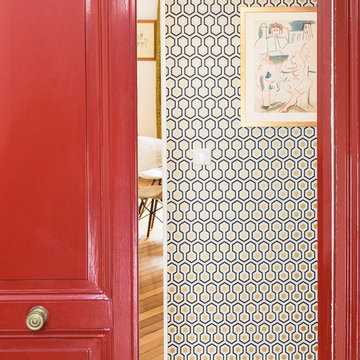
Cyrille Robin
Immagine di un piccolo ingresso design con pareti multicolore, pavimento in legno massello medio, una porta a due ante e una porta rossa
Immagine di un piccolo ingresso design con pareti multicolore, pavimento in legno massello medio, una porta a due ante e una porta rossa
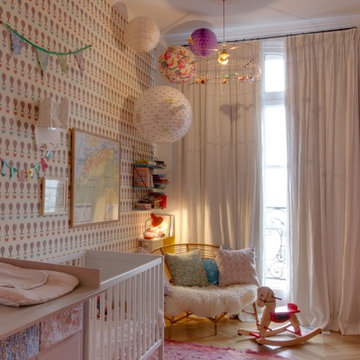
photos Adélaïde Klarwein
Esempio di una cameretta per neonata scandinava con pareti multicolore, parquet chiaro e pavimento beige
Esempio di una cameretta per neonata scandinava con pareti multicolore, parquet chiaro e pavimento beige
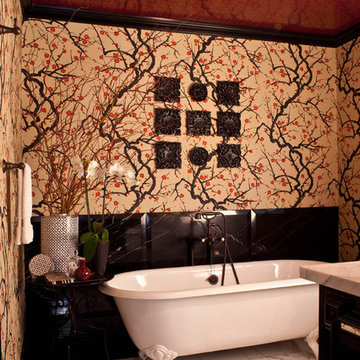
Ispirazione per una stanza da bagno vittoriana con vasca con piedi a zampa di leone, pareti multicolore e pavimento in marmo
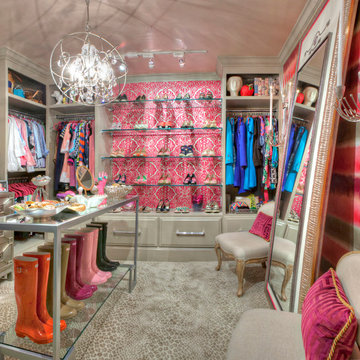
www.timelessmemoriesstudio.com
Immagine di una cabina armadio per donna design di medie dimensioni con ante grigie e moquette
Immagine di una cabina armadio per donna design di medie dimensioni con ante grigie e moquette
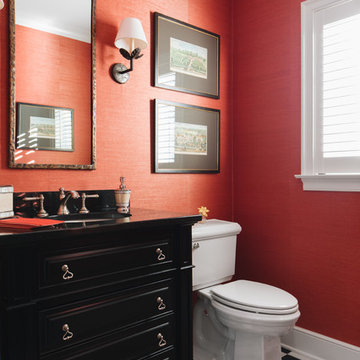
Idee per un bagno di servizio classico con consolle stile comò, ante nere, WC a due pezzi, pareti rosse, lavabo sottopiano, pavimento multicolore e top nero
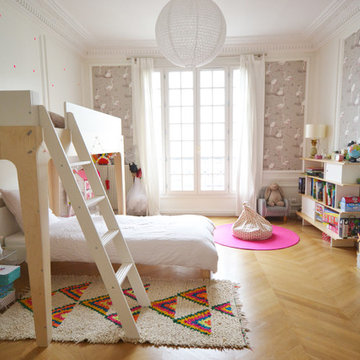
Ispirazione per una grande cameretta per bambini da 4 a 10 anni contemporanea con pareti multicolore e parquet chiaro
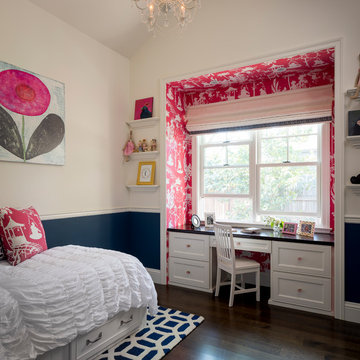
Scott Hargis Photo
Immagine di una cameretta per bambini da 4 a 10 anni eclettica con pareti multicolore e parquet scuro
Immagine di una cameretta per bambini da 4 a 10 anni eclettica con pareti multicolore e parquet scuro
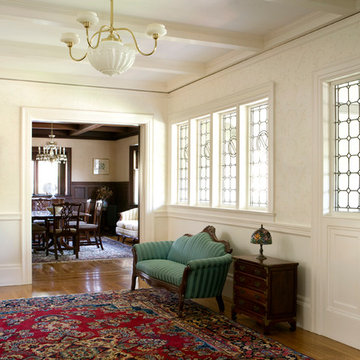
Morse completed numerous projects in this lovely Tudor home built in the late 1800s in West Newton, MA. Among other renovations, we restored the ceiling of the main entry way. , Eric Roth Photography

Venice Beach is home to hundreds of runaway teens. The crash pad, right off the boardwalk, aims to provide them with a haven to help them restore their lives. Kitchen and pantry designed by Charmean Neithart Interiors, LLC.
Photos by Erika Bierman
www.erikabiermanphotography.com
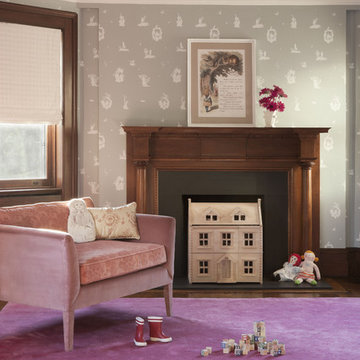
This 1899 townhouse on the park was fully restored for functional and technological needs of a 21st century family. A new kitchen, butler’s pantry, and bathrooms introduce modern twists on Victorian elements and detailing while furnishings and finishes have been carefully chosen to compliment the quirky character of the original home. The area that comprises the neighborhood of Park Slope, Brooklyn, NY was first inhabited by the Native Americans of the Lenape people. The Dutch colonized the area by the 17th century and farmed the region for more than 200 years. In the 1850s, a local lawyer and railroad developer named Edwin Clarke Litchfield purchased large tracts of what was then farmland. Through the American Civil War era, he sold off much of his land to residential developers. During the 1860s, the City of Brooklyn purchased his estate and adjoining property to complete the West Drive and the southern portion of the Long Meadow in Prospect Park.
Architecture + Interior Design: DHD
Original Architect: Montrose Morris
Photography: Peter Margonelli
http://petermorgonelli.com
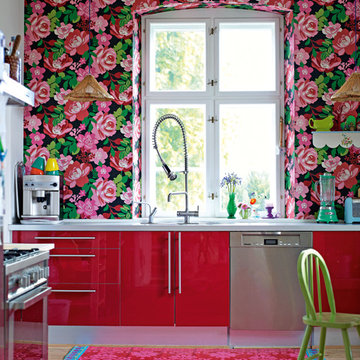
Copyright Chronicle Books
Charlotte Hedeman Gueniau
Photography by Debi Treloar
Idee per una cucina design con elettrodomestici in acciaio inossidabile, ante rosse e ante lisce
Idee per una cucina design con elettrodomestici in acciaio inossidabile, ante rosse e ante lisce
89 Foto di case e interni rossi
1


















