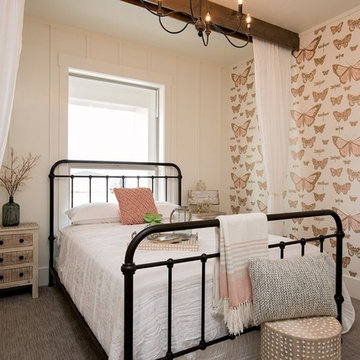611 Foto di case e interni beige
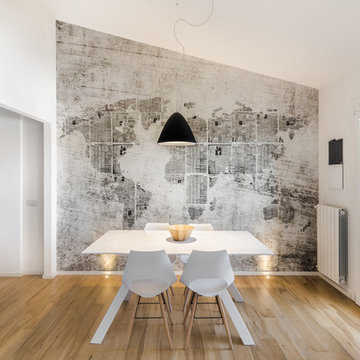
Cédric Dasesson
Idee per una sala da pranzo aperta verso il soggiorno design di medie dimensioni con pareti multicolore, pavimento in legno massello medio, nessun camino e pavimento marrone
Idee per una sala da pranzo aperta verso il soggiorno design di medie dimensioni con pareti multicolore, pavimento in legno massello medio, nessun camino e pavimento marrone

Foto di un angolo bar con lavandino chic con lavello sottopiano, ante con bugna sagomata, ante bianche, paraspruzzi multicolore, pavimento in legno massello medio e top bianco

Idee per una cameretta per bambini da 4 a 10 anni classica con pareti multicolore, moquette e pavimento beige

Sheila Bridges Design, Inc
Foto di una piccola cucina ad U classica chiusa con lavello stile country, ante in stile shaker, top in marmo, elettrodomestici in acciaio inossidabile, nessuna isola e ante turchesi
Foto di una piccola cucina ad U classica chiusa con lavello stile country, ante in stile shaker, top in marmo, elettrodomestici in acciaio inossidabile, nessuna isola e ante turchesi

Adrienne DeRosa © 2014 Houzz Inc.
One of the most recent renovations is the guest bathroom, located on the first floor. Complete with a standing shower, the room successfully incorporates elements of various styles toward a harmonious end.
The vanity was a cabinet from Arhaus Furniture that was used for a store staging. Raymond and Jennifer purchased the marble top and put it on themselves. Jennifer had the lighting made by a husband-and-wife team that she found on Instagram. "Because social media is a great tool, it is also helpful to support small businesses. With just a little hash tagging and the right people to follow, you can find the most amazing things," she says.
Lighting: Triple 7 Recycled Co.; sink & taps: Kohler
Photo: Adrienne DeRosa © 2014 Houzz
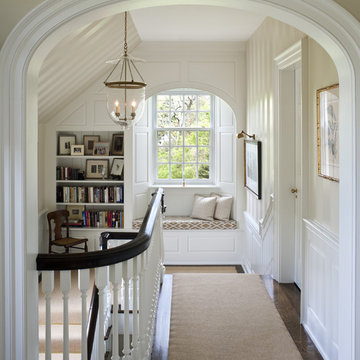
Photographer: Tom Crane
Immagine di una grande scala a "U" tradizionale
Immagine di una grande scala a "U" tradizionale

Powder room with vessel sink and built-in commode
Esempio di un bagno di servizio tradizionale di medie dimensioni con WC sospeso, pareti beige, parquet scuro, lavabo a bacinella, top in legno, pavimento marrone e top marrone
Esempio di un bagno di servizio tradizionale di medie dimensioni con WC sospeso, pareti beige, parquet scuro, lavabo a bacinella, top in legno, pavimento marrone e top marrone
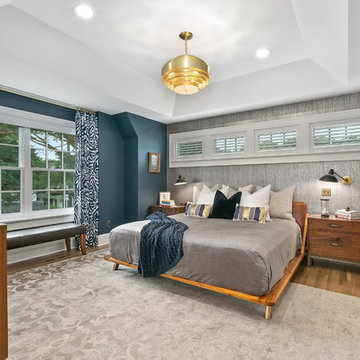
360-Vip Photography - Dean Riedel
Schrader & Co - Remodeler
Ispirazione per una camera matrimoniale chic di medie dimensioni con pareti blu
Ispirazione per una camera matrimoniale chic di medie dimensioni con pareti blu
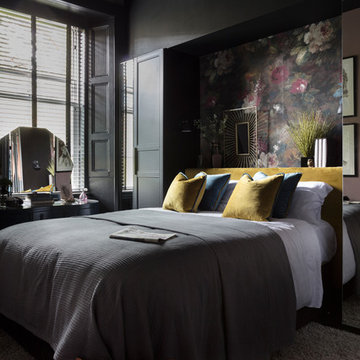
Susie Lowe
Idee per una camera da letto minimal di medie dimensioni con pareti nere e pavimento nero
Idee per una camera da letto minimal di medie dimensioni con pareti nere e pavimento nero
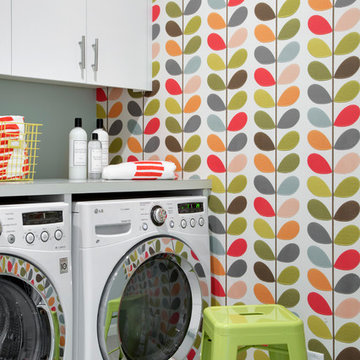
Interior Design: Lucy Interior Design
Architect: Swan Architecture
Builder: Elevation Homes
Photography: SPACECRAFTING
Ispirazione per una lavanderia scandinava
Ispirazione per una lavanderia scandinava

Ryann Ford
Idee per una grande cucina classica con ante bianche, paraspruzzi con piastrelle in pietra, elettrodomestici in acciaio inossidabile, parquet scuro, ante in stile shaker, top in superficie solida, paraspruzzi bianco, pavimento marrone e top nero
Idee per una grande cucina classica con ante bianche, paraspruzzi con piastrelle in pietra, elettrodomestici in acciaio inossidabile, parquet scuro, ante in stile shaker, top in superficie solida, paraspruzzi bianco, pavimento marrone e top nero

The main focal point of this space is the wallpapered wall sitting as the backdrop to this magnificent setting. The magenta in the floral perfectly pulls out the accent color throughout.

Esempio di una stanza da bagno country con lavabo sottopiano, ante bianche, pareti multicolore, pavimento con piastrelle a mosaico e ante in stile shaker
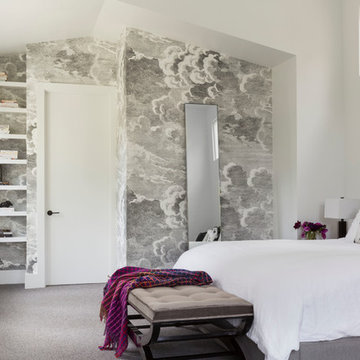
The master bedroom is a calm oasis where parents of young children can truly escape. Here we bring the unexpected with unique throw pillows and a calming yet whimsical accent wall, covered in Fornasetti II Nuvolette wallpaper by Cole & Son.
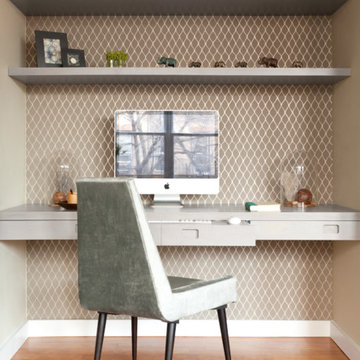
The desk area was also done in the same grey stained oak, with a clean floating design to maximize seating space and create an open feel. The wallpaper takes a more prominent role here behind the woodwork. Cords were eliminated largely by going wireless wherever possible. The remaining cords are run through the wall.
© emily gilbert
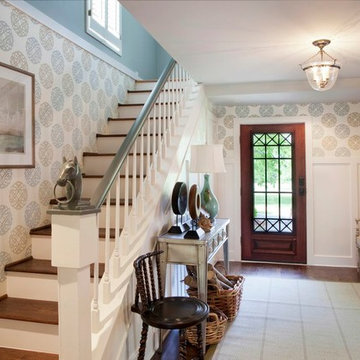
This foyer was previously dark and uninviting, but with the use of lighter finishes, graphic wallpaper and a large mirror to reflect light, the space has completely transformed into a stunning entryway. photo credit Neely Catignani

Photo Credit: David Duncan Livingston
Foto di una sala da pranzo classica chiusa e di medie dimensioni con pareti multicolore, pavimento in legno massello medio e pavimento marrone
Foto di una sala da pranzo classica chiusa e di medie dimensioni con pareti multicolore, pavimento in legno massello medio e pavimento marrone
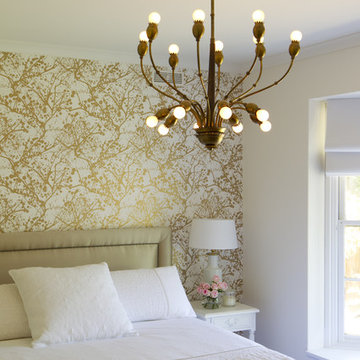
Residential Interior Design & Decoration project by Camilla Molders Design
Ispirazione per una camera da letto design con pareti multicolore
Ispirazione per una camera da letto design con pareti multicolore
611 Foto di case e interni beige
1



















