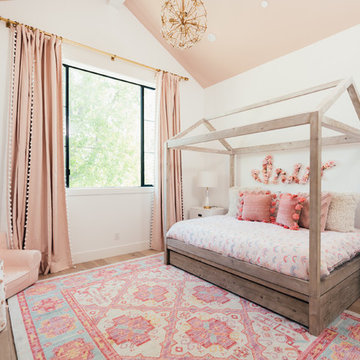6.048 Foto di case e interni

Ispirazione per una sala da pranzo tradizionale con pareti grigie, parquet scuro e pavimento marrone
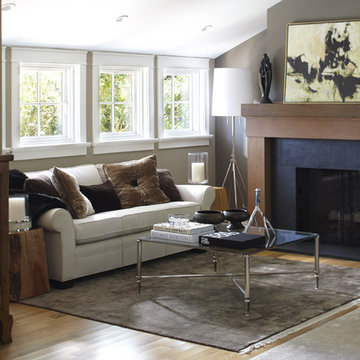
URRUTIA DESIGN
Photography by Matt Sartain
Esempio di un soggiorno classico chiuso con pareti grigie, camino classico e tappeto
Esempio di un soggiorno classico chiuso con pareti grigie, camino classico e tappeto
Trova il professionista locale adatto per il tuo progetto
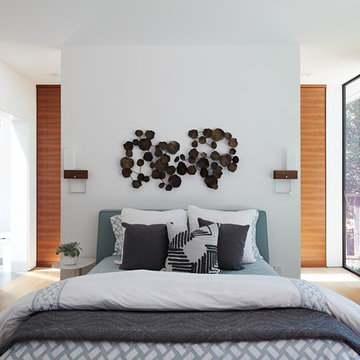
Klopf Architecture and Outer space Landscape Architects designed a new warm, modern, open, indoor-outdoor home in Los Altos, California. Inspired by mid-century modern homes but looking for something completely new and custom, the owners, a couple with two children, bought an older ranch style home with the intention of replacing it.
Created on a grid, the house is designed to be at rest with differentiated spaces for activities; living, playing, cooking, dining and a piano space. The low-sloping gable roof over the great room brings a grand feeling to the space. The clerestory windows at the high sloping roof make the grand space light and airy.
Upon entering the house, an open atrium entry in the middle of the house provides light and nature to the great room. The Heath tile wall at the back of the atrium blocks direct view of the rear yard from the entry door for privacy.
The bedrooms, bathrooms, play room and the sitting room are under flat wing-like roofs that balance on either side of the low sloping gable roof of the main space. Large sliding glass panels and pocketing glass doors foster openness to the front and back yards. In the front there is a fenced-in play space connected to the play room, creating an indoor-outdoor play space that could change in use over the years. The play room can also be closed off from the great room with a large pocketing door. In the rear, everything opens up to a deck overlooking a pool where the family can come together outdoors.
Wood siding travels from exterior to interior, accentuating the indoor-outdoor nature of the house. Where the exterior siding doesn’t come inside, a palette of white oak floors, white walls, walnut cabinetry, and dark window frames ties all the spaces together to create a uniform feeling and flow throughout the house. The custom cabinetry matches the minimal joinery of the rest of the house, a trim-less, minimal appearance. Wood siding was mitered in the corners, including where siding meets the interior drywall. Wall materials were held up off the floor with a minimal reveal. This tight detailing gives a sense of cleanliness to the house.
The garage door of the house is completely flush and of the same material as the garage wall, de-emphasizing the garage door and making the street presentation of the house kinder to the neighborhood.
The house is akin to a custom, modern-day Eichler home in many ways. Inspired by mid-century modern homes with today’s materials, approaches, standards, and technologies. The goals were to create an indoor-outdoor home that was energy-efficient, light and flexible for young children to grow. This 3,000 square foot, 3 bedroom, 2.5 bathroom new house is located in Los Altos in the heart of the Silicon Valley.
Klopf Architecture Project Team: John Klopf, AIA, and Chuang-Ming Liu
Landscape Architect: Outer space Landscape Architects
Structural Engineer: ZFA Structural Engineers
Staging: Da Lusso Design
Photography ©2018 Mariko Reed
Location: Los Altos, CA
Year completed: 2017
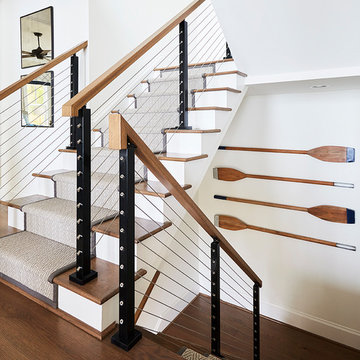
Sean Costello
Immagine di una scala a "U" costiera con pedata in moquette, alzata in moquette e parapetto in cavi
Immagine di una scala a "U" costiera con pedata in moquette, alzata in moquette e parapetto in cavi
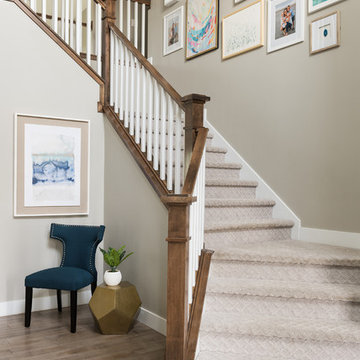
Ispirazione per una scala stile marinaro con pedata in moquette, alzata in moquette e parapetto in legno
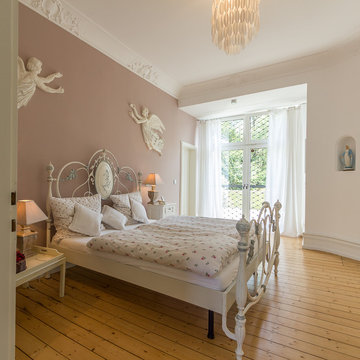
© Marco Greco 2015
Ispirazione per una grande camera matrimoniale minimal con parquet chiaro, nessun camino e pareti marroni
Ispirazione per una grande camera matrimoniale minimal con parquet chiaro, nessun camino e pareti marroni
Ricarica la pagina per non vedere più questo specifico annuncio

Ispirazione per un piccolo soggiorno bohémian chiuso con nessuna TV e pareti verdi
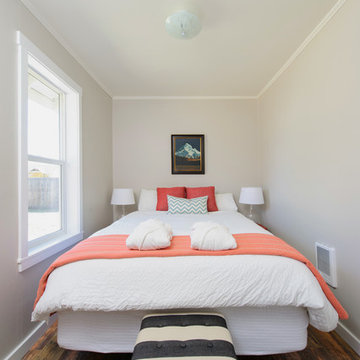
Joseph Eastburn Photography
Esempio di una piccola camera da letto eclettica con pareti grigie
Esempio di una piccola camera da letto eclettica con pareti grigie

Some of my bedrooms.
Foto di una camera da letto tradizionale con camino classico e pareti beige
Foto di una camera da letto tradizionale con camino classico e pareti beige
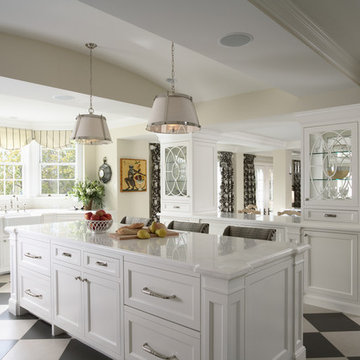
http://www.cookarchitectural.com
Perched on wooded hilltop, this historical estate home was thoughtfully restored and expanded, addressing the modern needs of a large family and incorporating the unique style of its owners. The design is teeming with custom details including a porte cochère and fox head rain spouts, providing references to the historical narrative of the site’s long history.

Eclectic bathroom: we had to organise the content of this bathroom in a lovely Victorian property.
In accord with the client, we wanted to preserve the character of the building but not at the expense of creativity and a good dose of quirkiness.We there fore used a mix of pebble and wood flooring to create a lavish bath area - with a twist.
Ricarica la pagina per non vedere più questo specifico annuncio

A master bedroom with an ocean inspired, upscale hotel atmosphere. The soft blues, creams and dark woods give the impression of luxury and calm. Soft sheers on a rustic iron rod hang over woven grass shades and gently filter light into the room. Rich painted wood panel molding helps to anchor the space. A reading area adorns the bay window and the antique tray table offers a worn nautical motif. Brass fixtures and the rough hewn dresser remind one of the sea. Artwork and accessories also lend a coastal feeling.
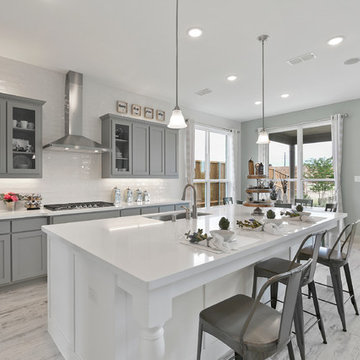
Immagine di una cucina country di medie dimensioni con lavello sottopiano, top in superficie solida, paraspruzzi bianco, paraspruzzi con piastrelle diamantate, top bianco, ante in stile shaker, ante grigie e pavimento grigio
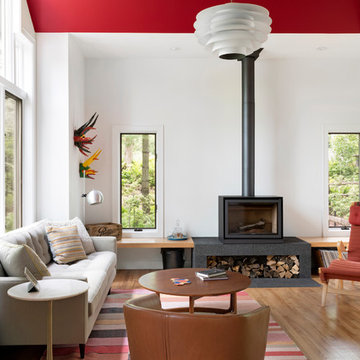
Kitchen, Dining and Family Room Remodel for clients with a wonderful collection of Mid-Century Furniture. We opened up small rooms to create this space, changed out small windows to a wall of doors and windows, capturing their gorgeous view. Looking out the windows you would hardly know you are moments from Downtown Minneapolis.
The beautiful, organic nature of walnut used horizontally creates peace and rhythm throughout the space. Angular patterned glass tile fills the two kitchen walls with restrained energy and a dash of glamour. Add to that recipe, fun pedants that play well with their original Mid-Mod fixtures over the Dining Table and the space feels both Modern and Timeless.
@spacecrafting
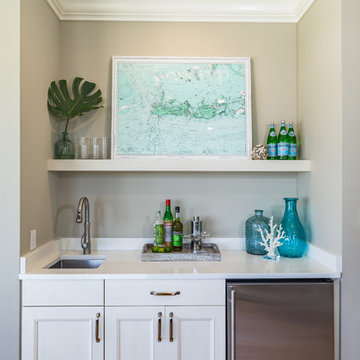
Folland Photography
Idee per un angolo bar con lavandino stile marino con lavello sottopiano, ante con riquadro incassato, ante bianche, parquet chiaro e top bianco
Idee per un angolo bar con lavandino stile marino con lavello sottopiano, ante con riquadro incassato, ante bianche, parquet chiaro e top bianco
6.048 Foto di case e interni
Ricarica la pagina per non vedere più questo specifico annuncio
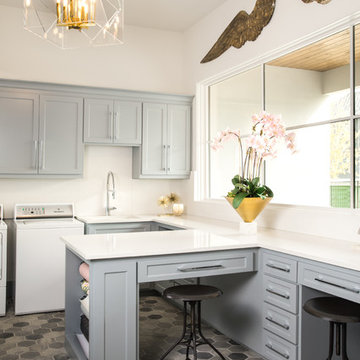
Ispirazione per una sala lavanderia design con lavello sottopiano, ante in stile shaker, ante grigie, pareti bianche, lavatrice e asciugatrice affiancate, pavimento multicolore e top bianco

Walls in Benjamin Moore’s Spanish White allow the vibrant rug and upholstery to take center stage in the living room. The rug informed the color palette of teal, aqua, sage green and brick red used throughout the house. The fireplace surround was refreshed and given an exciting artsy vibe with the application of Ann Sacks tile.

photo credit Matthew Niemann
Idee per un grande soggiorno moderno aperto con pareti bianche, libreria, parquet chiaro, pavimento beige e tappeto
Idee per un grande soggiorno moderno aperto con pareti bianche, libreria, parquet chiaro, pavimento beige e tappeto
1


















