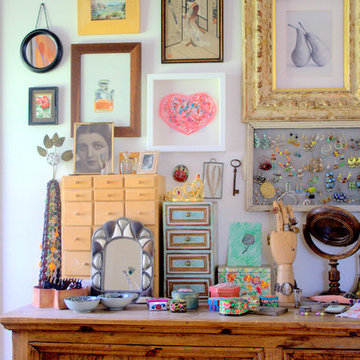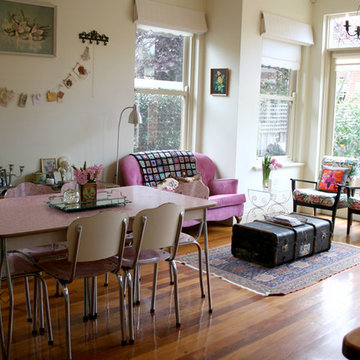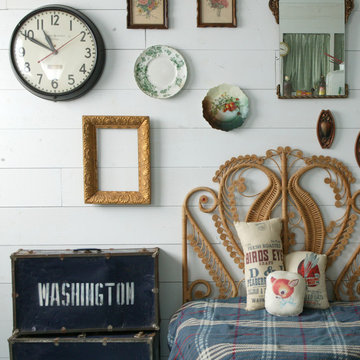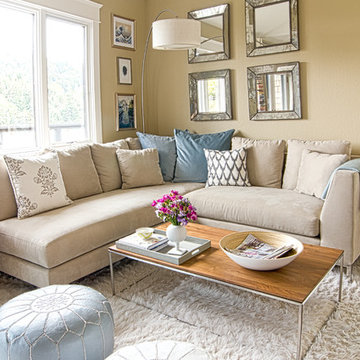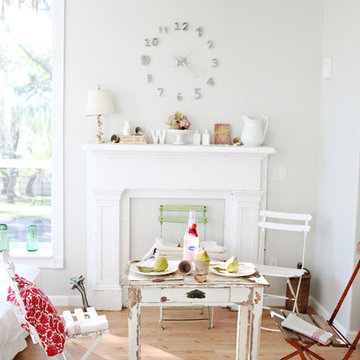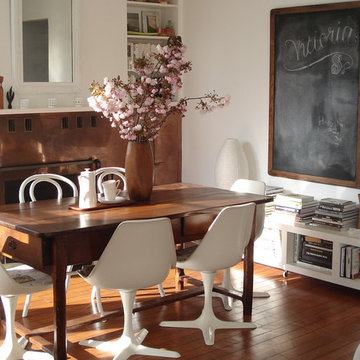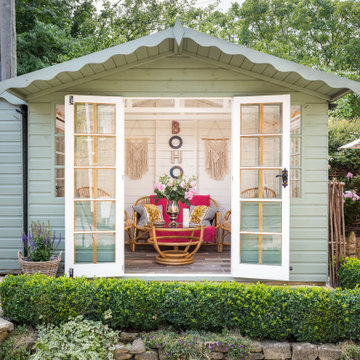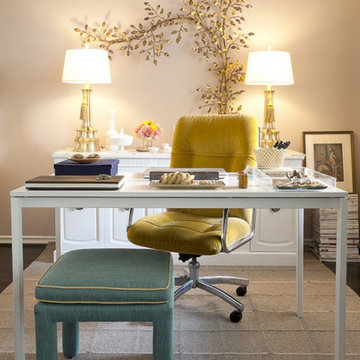73 Foto di case e interni shabby-chic style
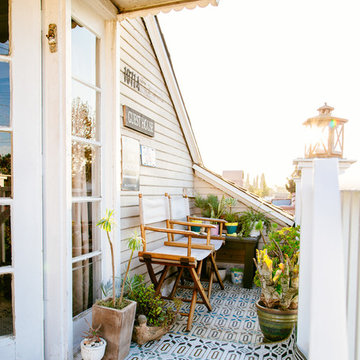
The Treehouse is the home I share with my daughter Miss Noa. It is our sanctuary and our refuge, our playhouse and our house of rest. It is carved out of the roof of a 100 year old craftsman home, so the spaces are all unique, and intimate, which I love. The colors I chose for the space are all slightly weathered as though they spent years in the sun. The vibe is bohemian, with all sorts of collected (Faith) and created (Noa) art. I have a passion for small spaces- they are just fun and playful, so to accentuate the element of play in the space we painted the ceiling with circus tent stripes in muted tones and turned my bedroom into a bedouin tent!
Photographed by Dabito
Trova il professionista locale adatto per il tuo progetto
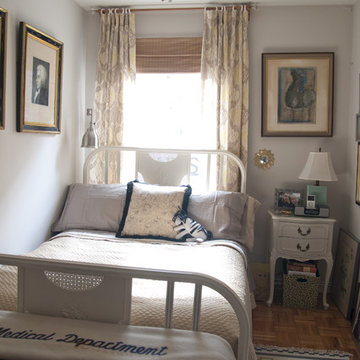
Bedroom Designed by Lauren Gries
Esempio di una piccola camera da letto shabby-chic style con pareti grigie e pavimento in legno massello medio
Esempio di una piccola camera da letto shabby-chic style con pareti grigie e pavimento in legno massello medio
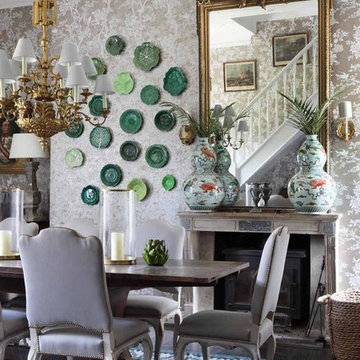
Foto di una sala da pranzo shabby-chic style con pareti beige, parquet scuro e camino classico
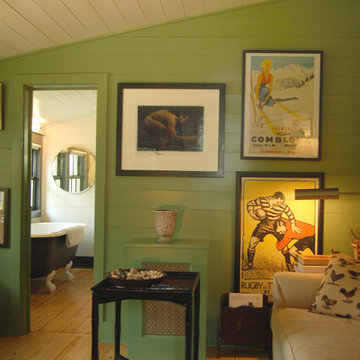
Esempio di uno studio shabby-chic style con pareti verdi e pavimento beige
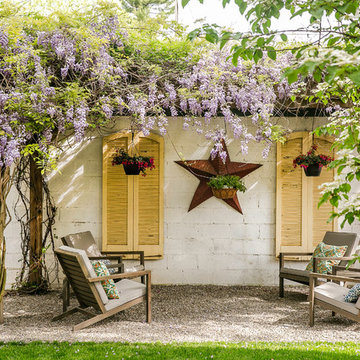
Ispirazione per un patio o portico shabby-chic style con ghiaia e una pergola
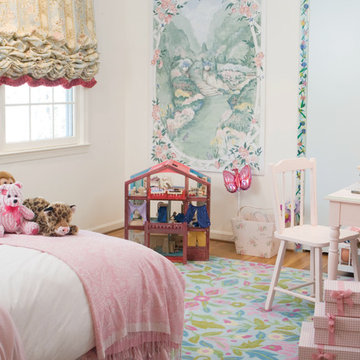
Immagine di una cameretta per bambini da 4 a 10 anni stile shabby con pareti bianche e pavimento in legno massello medio
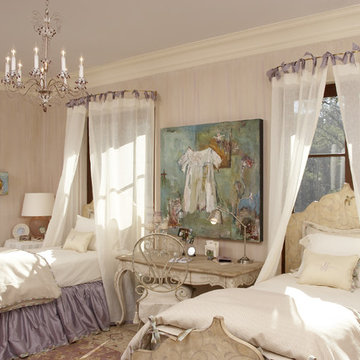
This space was very large for a 2nd floor bedroom and had an attached full bath. It was wonderful to see all my ideas pulled together through the use of art, paint, texture, fabrics, to the rug and furniture. Each piece was integral in completing the overall look and feel of the space.
Photo Credit: Burt Welleford Photography

photos going up the staircase wall, using vintage frames with no glass
Esempio di una scala shabby-chic style con decorazioni per pareti
Esempio di una scala shabby-chic style con decorazioni per pareti
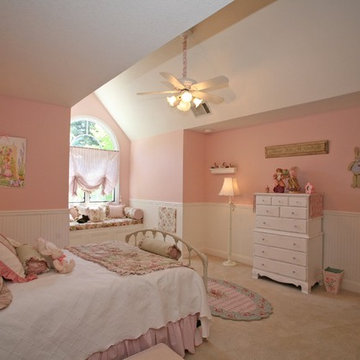
Girl Pink Dream Bedroom
Foto di una cameretta per bambini da 4 a 10 anni shabby-chic style di medie dimensioni con pareti rosa, moquette e pavimento beige
Foto di una cameretta per bambini da 4 a 10 anni shabby-chic style di medie dimensioni con pareti rosa, moquette e pavimento beige

This remodel of an architect’s Seattle bungalow goes beyond simple renovation. It starts with the idea that, once completed, the house should look as if had been built that way originally. At the same time, it recognizes that the way a house was built in 1926 is not for the way we live today. Architectural pop-outs serve as window seats or garden windows. The living room and dinning room have been opened up to create a larger, more flexible space for living and entertaining. The ceiling in the central vestibule was lifted up through the roof and topped with a skylight that provides daylight to the middle of the house. The broken-down garage in the back was transformed into a light-filled office space that the owner-architect refers to as the “studiolo.” Bosworth raised the roof of the stuidiolo by three feet, making the volume more generous, ensuring that light from the north would not be blocked by the neighboring house and trees, and improving the relationship between the studiolo and the house and courtyard.
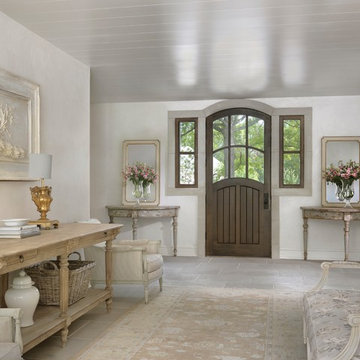
Alise O'Brien
Esempio di un ingresso shabby-chic style con una porta singola, una porta in legno scuro, pavimento grigio e pareti grigie
Esempio di un ingresso shabby-chic style con una porta singola, una porta in legno scuro, pavimento grigio e pareti grigie
73 Foto di case e interni shabby-chic style
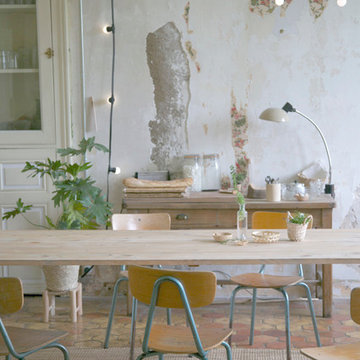
Isabelle Dubois-Dumée
Foto di una sala da pranzo aperta verso il soggiorno stile shabby di medie dimensioni con pareti multicolore e pavimento in terracotta
Foto di una sala da pranzo aperta verso il soggiorno stile shabby di medie dimensioni con pareti multicolore e pavimento in terracotta
1


















