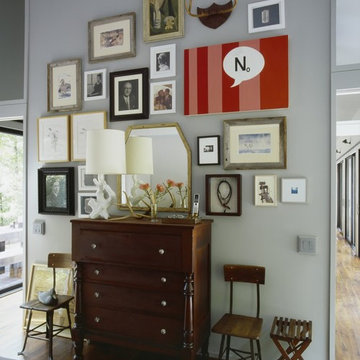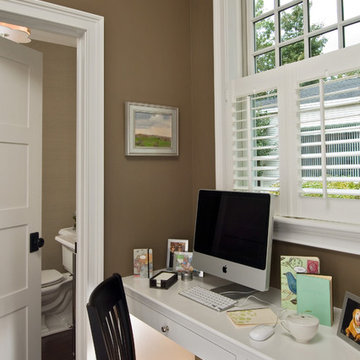277 Foto di case e interni

A master bedroom with an ocean inspired, upscale hotel atmosphere. The soft blues, creams and dark woods give the impression of luxury and calm. Soft sheers on a rustic iron rod hang over woven grass shades and gently filter light into the room. Rich painted wood panel molding helps to anchor the space. A reading area adorns the bay window and the antique tray table offers a worn nautical motif. Brass fixtures and the rough hewn dresser remind one of the sea. Artwork and accessories also lend a coastal feeling.

Dining room view off of main entry hallway.
Photographer: Rob Karosis
Foto di una grande sala da pranzo aperta verso la cucina country con pareti grigie, parquet scuro e pavimento marrone
Foto di una grande sala da pranzo aperta verso la cucina country con pareti grigie, parquet scuro e pavimento marrone
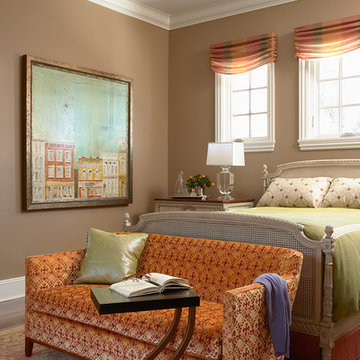
Embroidered silk, velvet, and linen combine to create a rich design tapestry in this master suite designed by our Minneapolis studio. We made this master bedroom all about rest and rejuvenation with a warm color scheme, an eclectic mix of furniture, and decorative fabrics.
---
Project designed by Minneapolis interior design studio LiLu Interiors. They serve the Minneapolis-St. Paul area including Wayzata, Edina, and Rochester, and they travel to the far-flung destinations that their upscale clientele own second homes in.
---
For more about LiLu Interiors, click here: https://www.liluinteriors.com/
----
To learn more about this project, click here:
https://www.liluinteriors.com/blog/portfolio-items/rejuvenating-renovation/

Walls are Sherwin Williams Wool Skein. Sofa from Lee Industries.
Immagine di un soggiorno classico di medie dimensioni e aperto con pareti beige e moquette
Immagine di un soggiorno classico di medie dimensioni e aperto con pareti beige e moquette

Photo Credit: Coles Hairston
Foto di un grande soggiorno minimalista aperto con sala formale, pareti grigie, pavimento in cemento, camino classico, cornice del camino in metallo e nessuna TV
Foto di un grande soggiorno minimalista aperto con sala formale, pareti grigie, pavimento in cemento, camino classico, cornice del camino in metallo e nessuna TV

This historic room has been brought back to life! The room was designed to capitalize on the wonderful architectural features. The signature use of French and English antiques with a captivating over mantel mirror draws the eye into this cozy space yet remains, elegant, timeless and fresh

Normandy Designer Vince Weber, worked closely with the homeowners to create an open and spacious floorplan with timeless beauty and appeal. “The existing kitchen was isolated from the rest of the house,” says Weber. “One of the redesign goals of the homeowners was to tie the kitchen with the living room to create a ‘living kitchen’ that would function as the central gathering space for the family.” The resulting design paired timeless colors and classic inset cabinetry to give the kitchen a casual elegance. The island was designed to feel like a furniture piece, which creates a visual divide between functioning kitchen, and the informal eating and living space.
Learn more about Vince Weber, the award winning designer who created this kitchen and addition: http://www.normandyremodeling.com/designers/vince-weber/
To learn more about this award-winning Normandy Remodeling Kitchen, click here: http://www.normandyremodeling.com/blog/2-time-award-winning-kitchen-in-wilmette

© Tom McConnell Photography
Immagine di un piccolo soggiorno minimal con pareti grigie e pavimento in legno massello medio
Immagine di un piccolo soggiorno minimal con pareti grigie e pavimento in legno massello medio

Spacecrafting Photography
Esempio di un piccolo ingresso con anticamera costiero con pareti bianche, moquette, una porta singola, una porta bianca, pavimento beige, soffitto in perlinato e pareti in perlinato
Esempio di un piccolo ingresso con anticamera costiero con pareti bianche, moquette, una porta singola, una porta bianca, pavimento beige, soffitto in perlinato e pareti in perlinato
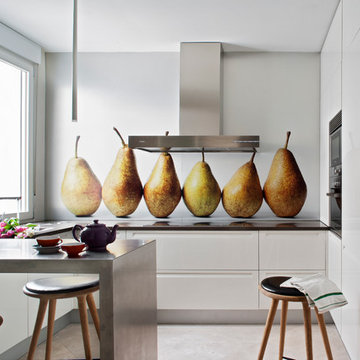
Photos: Belen Imaz
Idee per una cucina ad U design di medie dimensioni e chiusa con ante bianche, top in superficie solida, penisola, ante lisce, paraspruzzi multicolore, elettrodomestici in acciaio inossidabile e pavimento in travertino
Idee per una cucina ad U design di medie dimensioni e chiusa con ante bianche, top in superficie solida, penisola, ante lisce, paraspruzzi multicolore, elettrodomestici in acciaio inossidabile e pavimento in travertino
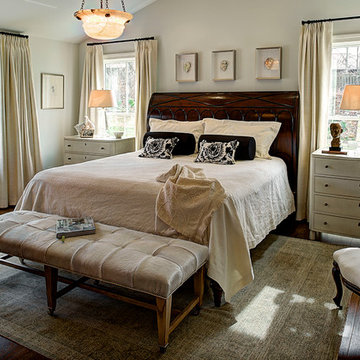
Immagine di una grande camera matrimoniale classica con pareti grigie, parquet scuro e nessun camino
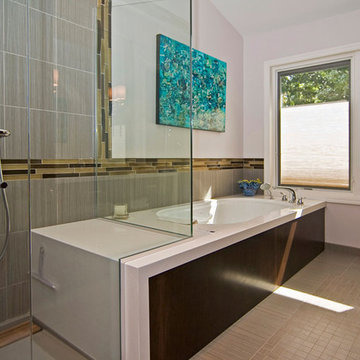
The Bain Ultra Elegancia soaking tub echoes the shape of the vanity across from it in this St. Louis modern master bathroom remodel. The cherry wood tub surround is topped by Cambria Whitehall quartz, which moves into the glass-enclosed walk-in shower to form a bench seat. Both tub and shower have Hansgrohe chrome fixtures. The porcelain tile on the heated floor also moves up the walls, accented by iridescent glass tiles. Pella windows bring abundant light to the new space.
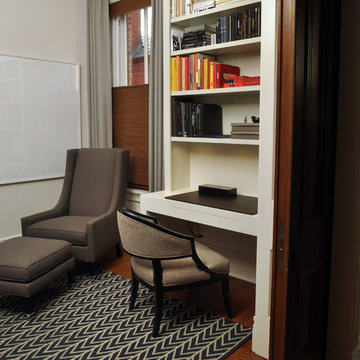
Mieke Zuiderweg
Immagine di un ufficio contemporaneo di medie dimensioni con scrivania incassata, pareti bianche e pavimento in legno massello medio
Immagine di un ufficio contemporaneo di medie dimensioni con scrivania incassata, pareti bianche e pavimento in legno massello medio
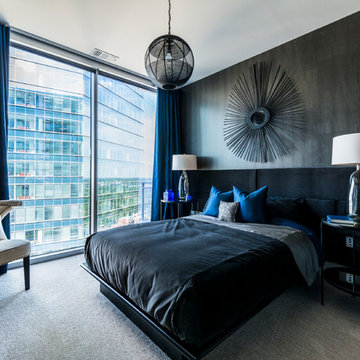
Idee per una grande camera matrimoniale design con pareti nere, moquette e nessun camino
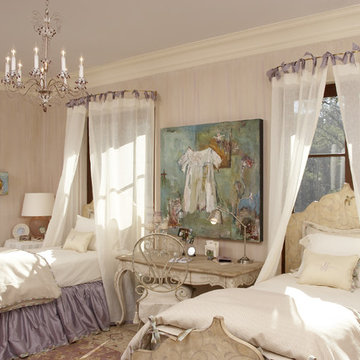
This space was very large for a 2nd floor bedroom and had an attached full bath. It was wonderful to see all my ideas pulled together through the use of art, paint, texture, fabrics, to the rug and furniture. Each piece was integral in completing the overall look and feel of the space.
Photo Credit: Burt Welleford Photography
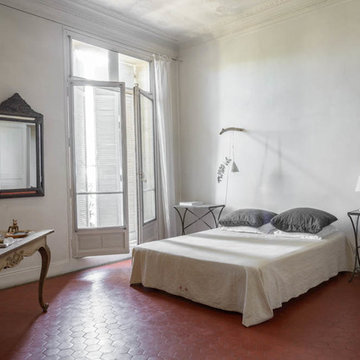
Luis Alvarez
Esempio di una grande camera matrimoniale mediterranea con pareti bianche, pavimento in terracotta e nessun camino
Esempio di una grande camera matrimoniale mediterranea con pareti bianche, pavimento in terracotta e nessun camino
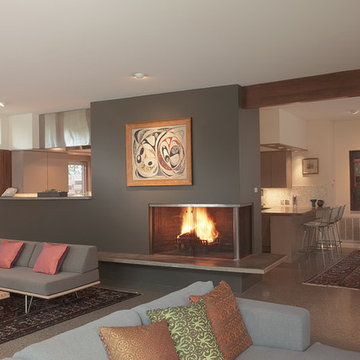
Photo Credit: Coles Hairston
Esempio di un grande soggiorno minimalista aperto con camino classico, sala formale, pareti grigie, pavimento in cemento, cornice del camino in metallo, nessuna TV e tappeto
Esempio di un grande soggiorno minimalista aperto con camino classico, sala formale, pareti grigie, pavimento in cemento, cornice del camino in metallo, nessuna TV e tappeto

Custom built-ins in the Recreation Room house the family’s books, DVDs, and music collection.
Foto di un piccolo angolo bar con lavandino classico con pavimento in gres porcellanato, lavello sottopiano, ante di vetro, ante verdi, paraspruzzi multicolore e paraspruzzi con piastrelle di metallo
Foto di un piccolo angolo bar con lavandino classico con pavimento in gres porcellanato, lavello sottopiano, ante di vetro, ante verdi, paraspruzzi multicolore e paraspruzzi con piastrelle di metallo
277 Foto di case e interni
1


















