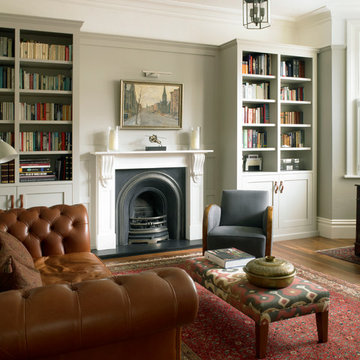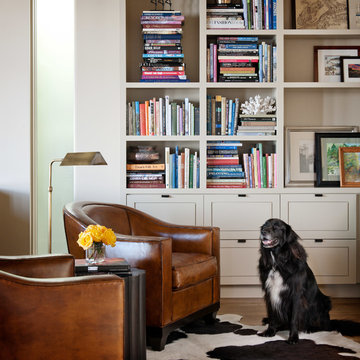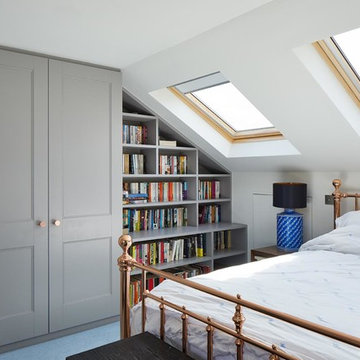3.166 Foto di case e interni
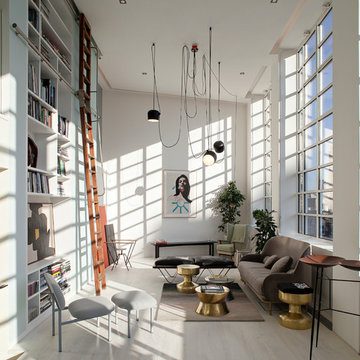
Peter Landers Photography
www.peterlanders.net
Esempio di un soggiorno nordico di medie dimensioni con libreria, pareti bianche, parquet chiaro e nessun camino
Esempio di un soggiorno nordico di medie dimensioni con libreria, pareti bianche, parquet chiaro e nessun camino

Foto di uno studio contemporaneo di medie dimensioni con pareti bianche, parquet chiaro, camino ad angolo, scrivania autoportante e pavimento beige
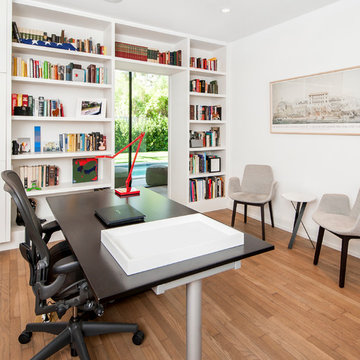
Red Pants Studio
Ispirazione per uno studio contemporaneo con pareti bianche, pavimento in legno massello medio e scrivania autoportante
Ispirazione per uno studio contemporaneo con pareti bianche, pavimento in legno massello medio e scrivania autoportante
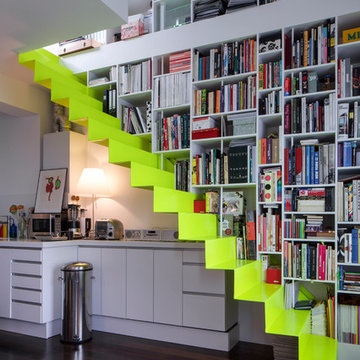
Foto di una scala sospesa minimal di medie dimensioni con pedata acrillica e decorazioni per pareti
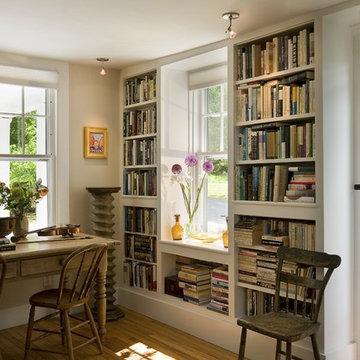
These built-in bookcases help provide much needed storage in a small home while helping to bounce light into the room from the windows. At night the books are illuminated by the monopoint track fixtures.
Renovation/Addition. Rob Karosis Photography
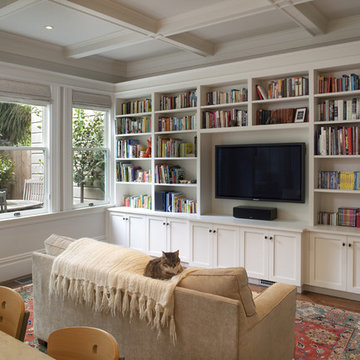
Photographer: Paul Dyer Photography
Esempio di un soggiorno classico aperto con libreria, nessun camino e parete attrezzata
Esempio di un soggiorno classico aperto con libreria, nessun camino e parete attrezzata
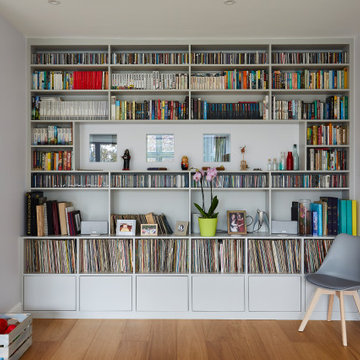
Immagine di un soggiorno design con pareti grigie, pavimento in legno massello medio e pavimento marrone
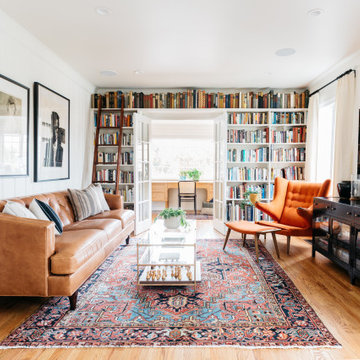
Esempio di un soggiorno tradizionale con libreria, pareti bianche, pavimento in legno massello medio, TV a parete e pavimento marrone
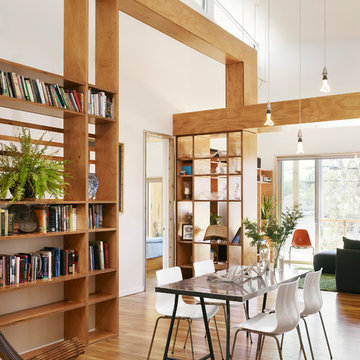
Photo by Casey Dunn
Ispirazione per una sala da pranzo aperta verso il soggiorno moderna con pareti bianche, pavimento in legno massello medio e nessun camino
Ispirazione per una sala da pranzo aperta verso il soggiorno moderna con pareti bianche, pavimento in legno massello medio e nessun camino
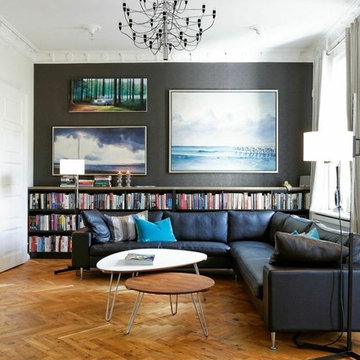
Dagligstue med stor mørk læder-hjørnesofa og standerlamper ved hvert armlæn. Lav væg-til-væg bogreol ved mørk endevæg. Lange lyse gardiner og dobbeltdør.
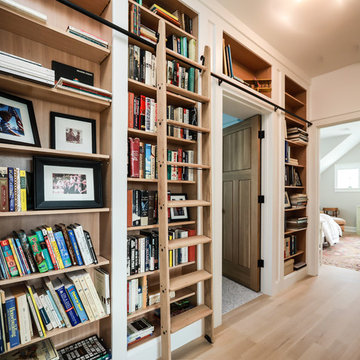
Photography by Kevin O'Connor
Idee per un ingresso o corridoio tradizionale con pareti bianche, parquet chiaro e pavimento beige
Idee per un ingresso o corridoio tradizionale con pareti bianche, parquet chiaro e pavimento beige
Photographer: Greg Premru
Foto di un soggiorno tradizionale con parquet chiaro, libreria, pareti bianche, camino classico, TV a parete e tappeto
Foto di un soggiorno tradizionale con parquet chiaro, libreria, pareti bianche, camino classico, TV a parete e tappeto
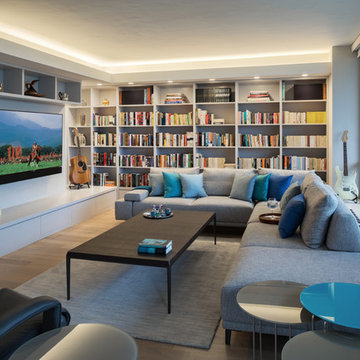
Architect of Record- Susan Bower
Interior Design- Susan Bower
Firm Of Record- Mitchell Wall
Contractor- Baran Construction
Photography- Sam Fentress
Immagine di un soggiorno contemporaneo con pareti grigie, pavimento in legno massello medio, TV a parete e pavimento marrone
Immagine di un soggiorno contemporaneo con pareti grigie, pavimento in legno massello medio, TV a parete e pavimento marrone
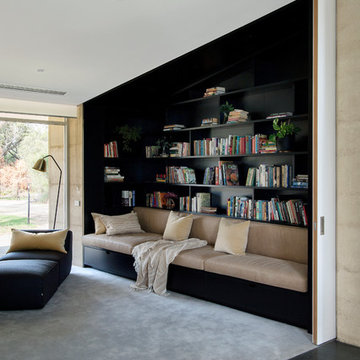
A gorgeous reading room with leather built in seating creates a larger more open space. The large sliding door to create a connection to the rest of the house or simply close to hide away in the books

French Manor
Mission Hills, Kansas
This new Country French Manor style house is located on a one-acre site in Mission Hills, Kansas.
Our design is a traditional 2-story center hall plan with the primary living areas on the first floor, placing the formal living and dining rooms to the front of the house and the informal breakfast and family rooms to the rear with direct access to the brick paved courtyard terrace and pool.
The exterior building materials include oversized hand-made brick with cut limestone window sills and door surrounds and a sawn cedar shingle roofing. The Country French style of the interior of the house is detailed using traditional materials such as handmade terra cotta tile flooring, oak flooring in a herringbone pattern, reclaimed antique hand-hewn wood beams, style and rail wall paneling, Venetian plaster, and handmade iron stair railings.
Interior Design: By Owner
General Contractor: Robert Montgomery Homes, Inc., Leawood, Kansas
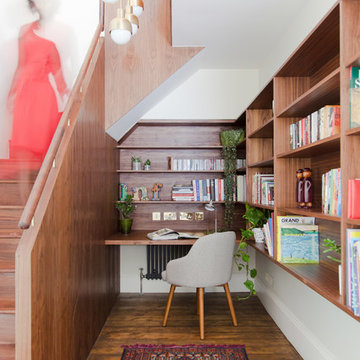
Immagine di un ufficio moderno con pareti bianche, pavimento in legno massello medio, scrivania incassata e pavimento marrone

Emma Lewis
Ispirazione per un piccolo studio country con libreria, pareti grigie, moquette, scrivania autoportante e pavimento grigio
Ispirazione per un piccolo studio country con libreria, pareti grigie, moquette, scrivania autoportante e pavimento grigio
3.166 Foto di case e interni
1


















