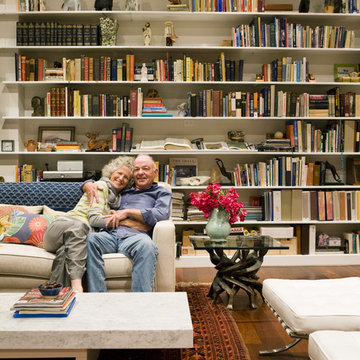92 Foto di case e interni

Photography, Casey Dunn
Ispirazione per un grande soggiorno moderno aperto con libreria, moquette e pavimento marrone
Ispirazione per un grande soggiorno moderno aperto con libreria, moquette e pavimento marrone
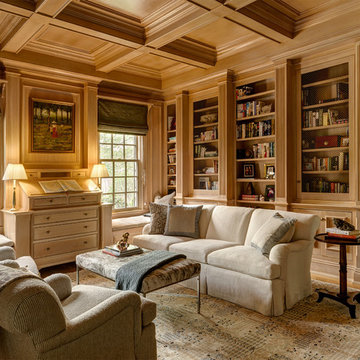
Library off of the entrance on main floor next to office.
Esempio di un grande studio classico con libreria e pareti marroni
Esempio di un grande studio classico con libreria e pareti marroni
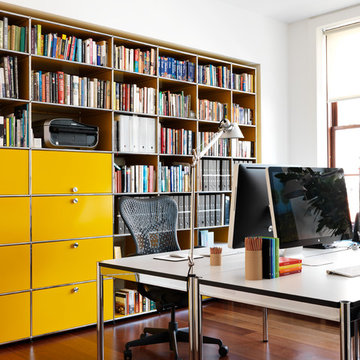
Jonny Valiant
Foto di un grande ufficio design con pareti bianche, pavimento in legno massello medio e scrivania autoportante
Foto di un grande ufficio design con pareti bianche, pavimento in legno massello medio e scrivania autoportante
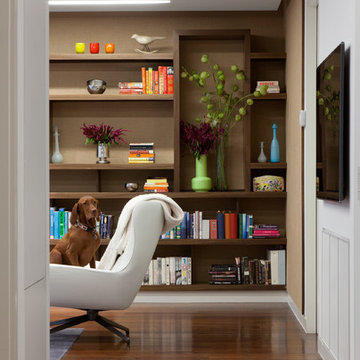
Peter Dressel Photography
Foto di un soggiorno design con libreria, pareti beige e parquet scuro
Foto di un soggiorno design con libreria, pareti beige e parquet scuro

Having been neglected for nearly 50 years, this home was rescued by new owners who sought to restore the home to its original grandeur. Prominently located on the rocky shoreline, its presence welcomes all who enter into Marblehead from the Boston area. The exterior respects tradition; the interior combines tradition with a sparse respect for proportion, scale and unadorned beauty of space and light.
This project was featured in Design New England Magazine.
http://bit.ly/SVResurrection
Photo Credit: Eric Roth

Hanging library with glass walkway
Esempio di un ampio ingresso o corridoio minimal con pareti bianche e parquet chiaro
Esempio di un ampio ingresso o corridoio minimal con pareti bianche e parquet chiaro

The formal living area in this Brooklyn brownstone once had an awful marble fireplace surround that didn't properly reflect the home's provenance. Sheetrock was peeled back to reveal the exposed brick chimney, we sourced a new mantel with dental molding from architectural salvage, and completed the surround with green marble tiles in an offset pattern. The chairs are Mid-Century Modern style and the love seat is custom-made in gray leather. Custom bookshelves and lower storage cabinets were also installed, overseen by antiqued-brass picture lights.

Lucas Allen Photography
Immagine di un soggiorno design di medie dimensioni e aperto con camino classico e cornice del camino in metallo
Immagine di un soggiorno design di medie dimensioni e aperto con camino classico e cornice del camino in metallo
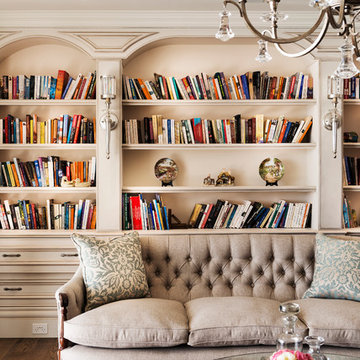
Interior Architecture design detail, cabinet design & finishes ,decor & furniture
by Jodie Cooper Design
Ispirazione per un soggiorno classico di medie dimensioni e aperto con pareti beige, parquet scuro e parete attrezzata
Ispirazione per un soggiorno classico di medie dimensioni e aperto con pareti beige, parquet scuro e parete attrezzata

River Oaks, 2014 - Remodel and Additions
Immagine di un ampio soggiorno classico stile loft con libreria, pareti marroni, parquet scuro, camino classico e pavimento marrone
Immagine di un ampio soggiorno classico stile loft con libreria, pareti marroni, parquet scuro, camino classico e pavimento marrone
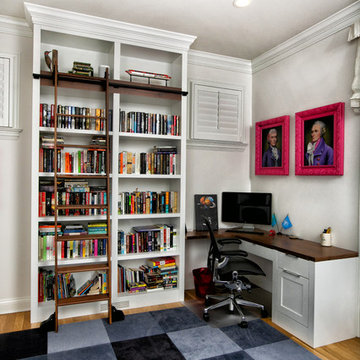
Furla Studio
Idee per uno studio tradizionale di medie dimensioni con libreria, pareti bianche, parquet chiaro, scrivania incassata, nessun camino e pavimento beige
Idee per uno studio tradizionale di medie dimensioni con libreria, pareti bianche, parquet chiaro, scrivania incassata, nessun camino e pavimento beige

Design, manufacture and installation of a bespoke large built-in library with handmade oak sliding ladder, built in soft close drawers, storage cabinets, display cabinets with lighting, seating and built in radiator cabinet. All cabinetry has a sprayed finish and the sliding oak ladder is finished in a natural oil.
Photography by Alex Maguire Photography.
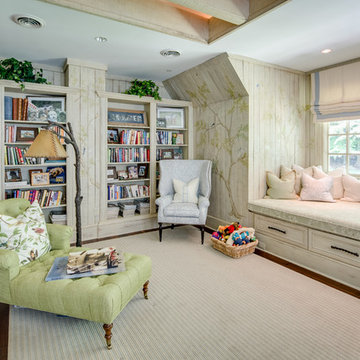
Maryland Photography, Inc.
Esempio di un grande soggiorno shabby-chic style aperto con pavimento in legno massello medio, libreria, pareti multicolore, pavimento marrone e tappeto
Esempio di un grande soggiorno shabby-chic style aperto con pavimento in legno massello medio, libreria, pareti multicolore, pavimento marrone e tappeto

Ispirazione per una grande sala da pranzo tradizionale con pareti blu, camino classico, pavimento marrone, parquet scuro e cornice del camino in pietra
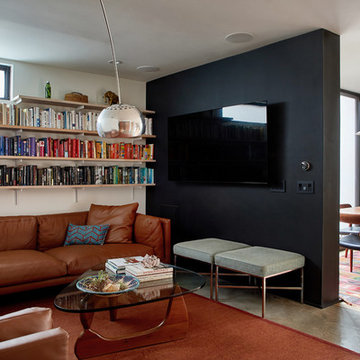
Hide the tv by placing onto the black plaster wall that slips into the interior space dividing the family room from the dining area.
Photo by Dan Arnold

Resting upon a 120-acre rural hillside, this 17,500 square-foot residence has unencumbered mountain views to the east, south and west. The exterior design palette for the public side is a more formal Tudor style of architecture, including intricate brick detailing; while the materials for the private side tend toward a more casual mountain-home style of architecture with a natural stone base and hand-cut wood siding.
Primary living spaces and the master bedroom suite, are located on the main level, with guest accommodations on the upper floor of the main house and upper floor of the garage. The interior material palette was carefully chosen to match the stunning collection of antique furniture and artifacts, gathered from around the country. From the elegant kitchen to the cozy screened porch, this residence captures the beauty of the White Mountains and embodies classic New Hampshire living.
Photographer: Joseph St. Pierre
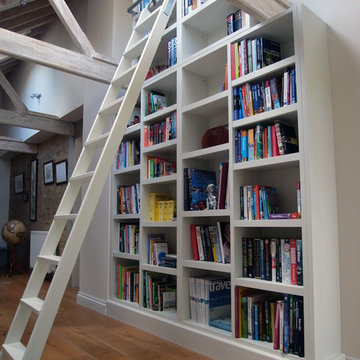
Floor to ceiling fitted bookcase with removable ladder. Made in solid timber with a sprayed satin finish. The bespoke bookcase is was commissioned for a house in Leigh On Sea Essex and was fitted over two days. The manufacturing was carried out in Carpenter & Carpenter's workshop in Hockley Essex.
Photograph by Andrew Carpenter
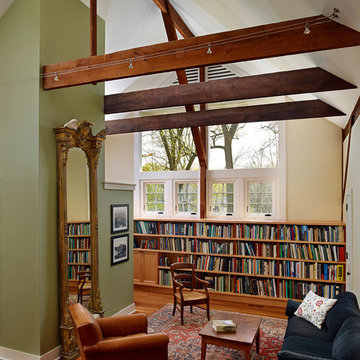
Jeffrey Totaro, Photographer
Foto di un soggiorno country di medie dimensioni e aperto con libreria, pareti multicolore, pavimento in legno massello medio e nessuna TV
Foto di un soggiorno country di medie dimensioni e aperto con libreria, pareti multicolore, pavimento in legno massello medio e nessuna TV
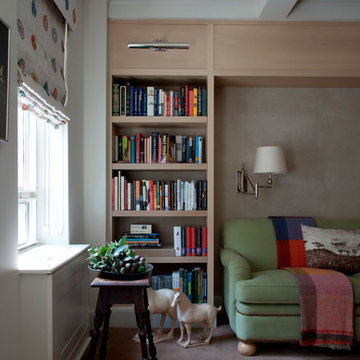
Don Freeman Studio photography. Adrienne Neff Interior Designer. Brian Billings architect.
Ispirazione per un soggiorno classico di medie dimensioni e chiuso con libreria, pareti beige, moquette e parete attrezzata
Ispirazione per un soggiorno classico di medie dimensioni e chiuso con libreria, pareti beige, moquette e parete attrezzata
92 Foto di case e interni
1


















