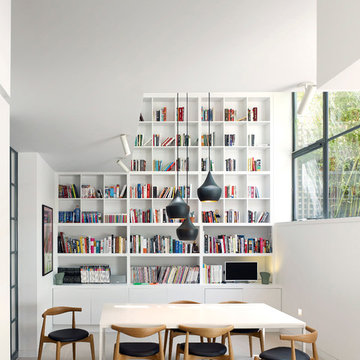216 Foto di case e interni scandinavi
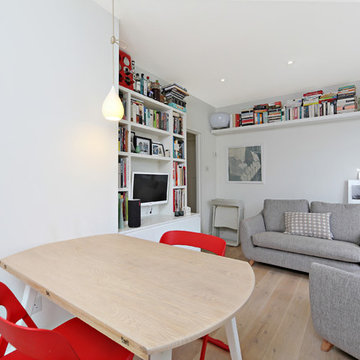
Immagine di un piccolo soggiorno scandinavo aperto con libreria, pareti bianche, parquet chiaro, nessun camino e TV a parete
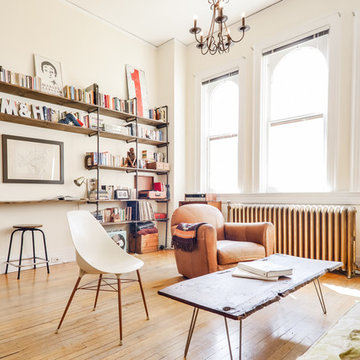
This light and airy condo living space is thrift done right. Curio and second-hand furniture pieces create a playful yet cohesive feel with a few modern and industrial touches.
From The Hip Photo | Denver, Colorado
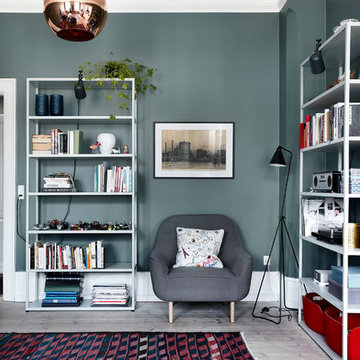
Bjarni B. Jacobsen
Esempio di un soggiorno nordico di medie dimensioni con libreria, pareti blu, parquet chiaro e pavimento beige
Esempio di un soggiorno nordico di medie dimensioni con libreria, pareti blu, parquet chiaro e pavimento beige
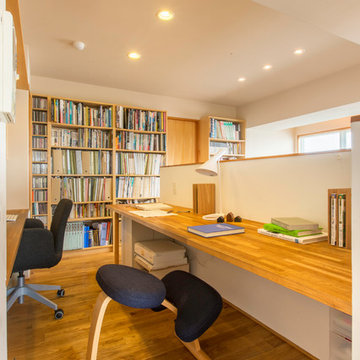
photo by Fabien Recoquillé
Esempio di uno studio nordico con libreria, pareti bianche, pavimento in legno massello medio, scrivania autoportante e pavimento marrone
Esempio di uno studio nordico con libreria, pareti bianche, pavimento in legno massello medio, scrivania autoportante e pavimento marrone
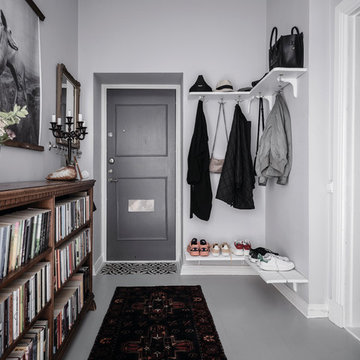
Foto di un ingresso nordico con pareti bianche, pavimento in legno verniciato, una porta singola, una porta grigia e pavimento grigio
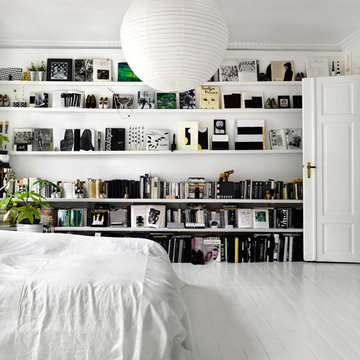
Idha Lindhag
Immagine di una grande camera matrimoniale nordica con pareti bianche, pavimento in legno verniciato, nessun camino e pavimento bianco
Immagine di una grande camera matrimoniale nordica con pareti bianche, pavimento in legno verniciato, nessun camino e pavimento bianco
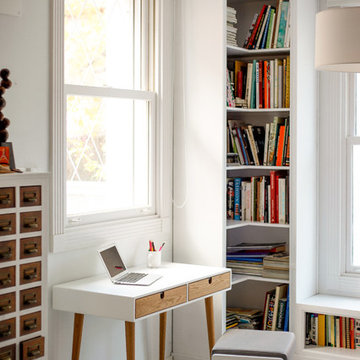
Manuel Barrera
Ispirazione per una piccola cameretta per bambini scandinava con pareti bianche e pavimento con piastrelle in ceramica
Ispirazione per una piccola cameretta per bambini scandinava con pareti bianche e pavimento con piastrelle in ceramica
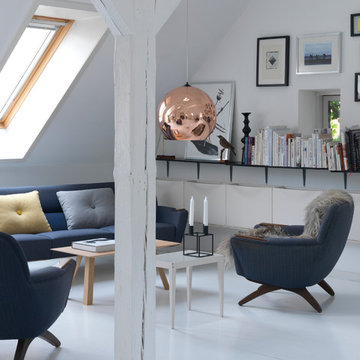
Karina Tengberg
Idee per un soggiorno scandinavo di medie dimensioni e aperto con pareti bianche, nessun camino, nessuna TV, sala formale e pavimento in legno verniciato
Idee per un soggiorno scandinavo di medie dimensioni e aperto con pareti bianche, nessun camino, nessuna TV, sala formale e pavimento in legno verniciato
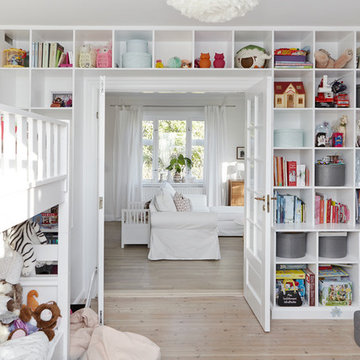
Mia Mortensen © Houzz 2016
Immagine di una cameretta per bambini da 4 a 10 anni nordica di medie dimensioni con pareti bianche e parquet chiaro
Immagine di una cameretta per bambini da 4 a 10 anni nordica di medie dimensioni con pareti bianche e parquet chiaro
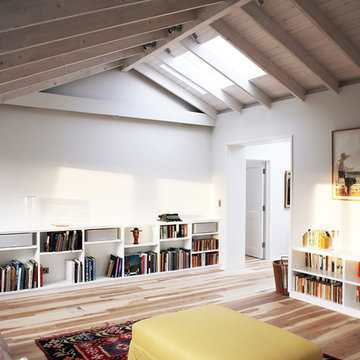
A loft conversion in the Holland Park conservation area in west London, adding 55 sq.m. (592 sq. ft.) of mansard roof space, including two bedrooms, two bathrooms and a Living Room, to an existing flat. The structural timber roof was exposed and treated with limewash. The floor was ash. Projector and screen are concealed in the architecture.
Photo: Minh Van
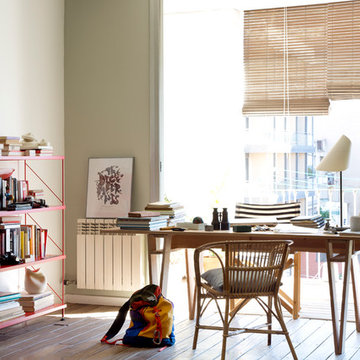
TRIA es una estantería tanto en versión de pie como de pared, adaptable a todo tipo de ambientes “home”: sala de estar, cocina, vestidor, home office, librería, etc. Por su diseño atemporal y articulado, las composiciones que puede adoptar dan solución a diferentes necesidades logísticas y decorativas.
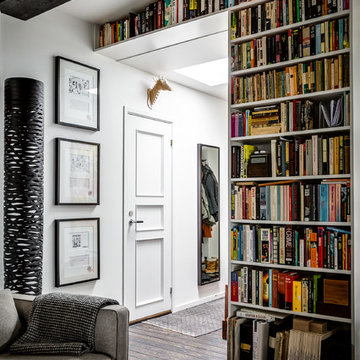
Henrik Nero
Idee per un soggiorno scandinavo chiuso e di medie dimensioni con libreria, pareti bianche e parquet scuro
Idee per un soggiorno scandinavo chiuso e di medie dimensioni con libreria, pareti bianche e parquet scuro
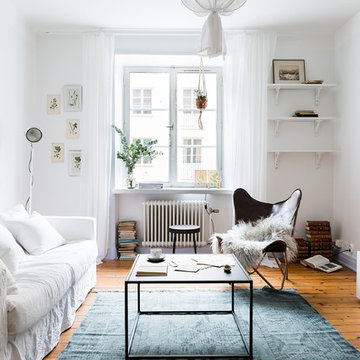
Styling av oss på Sommarhed.
Jonna Sommarhed & Linnea Hentschel.
Foto: Andreas Pedersen
Ispirazione per un soggiorno scandinavo di medie dimensioni con pareti bianche, pavimento in legno massello medio, TV autoportante e nessun camino
Ispirazione per un soggiorno scandinavo di medie dimensioni con pareti bianche, pavimento in legno massello medio, TV autoportante e nessun camino
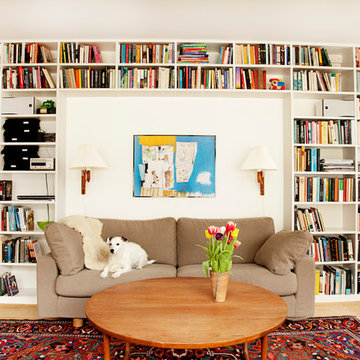
Foto: Jens Nordström
Immagine di un soggiorno scandinavo chiuso e di medie dimensioni con libreria, pareti bianche, parquet chiaro, nessun camino e nessuna TV
Immagine di un soggiorno scandinavo chiuso e di medie dimensioni con libreria, pareti bianche, parquet chiaro, nessun camino e nessuna TV
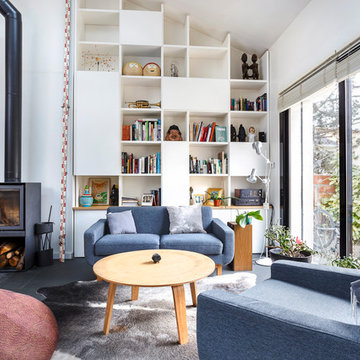
Immagine di un soggiorno nordico aperto con libreria, pareti bianche, stufa a legna e pavimento nero
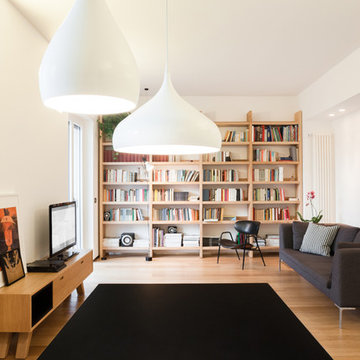
Foto: Stefano Ferrando
Ispirazione per un soggiorno nordico chiuso con libreria, pareti bianche, parquet chiaro, TV autoportante e pavimento beige
Ispirazione per un soggiorno nordico chiuso con libreria, pareti bianche, parquet chiaro, TV autoportante e pavimento beige
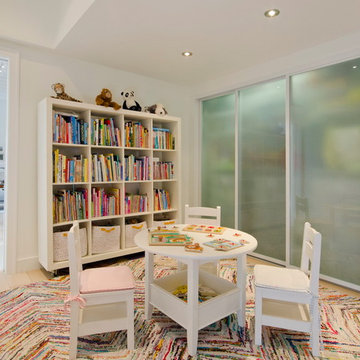
A young couple with three small children purchased this full floor loft in Tribeca in need of a gut renovation. The existing apartment was plagued with awkward spaces, limited natural light and an outdated décor. It was also lacking the required third child’s bedroom desperately needed for their newly expanded family. StudioLAB aimed for a fluid open-plan layout in the larger public spaces while creating smaller, tighter quarters in the rear private spaces to satisfy the family’s programmatic wishes. 3 small children’s bedrooms were carved out of the rear lower level connected by a communal playroom and a shared kid’s bathroom. Upstairs, the master bedroom and master bathroom float above the kid’s rooms on a mezzanine accessed by a newly built staircase. Ample new storage was built underneath the staircase as an extension of the open kitchen and dining areas. A custom pull out drawer containing the food and water bowls was installed for the family’s two dogs to be hidden away out of site when not in use. All wall surfaces, existing and new, were limited to a bright but warm white finish to create a seamless integration in the ceiling and wall structures allowing the spatial progression of the space and sculptural quality of the midcentury modern furniture pieces and colorful original artwork, painted by the wife’s brother, to enhance the space. The existing tin ceiling was left in the living room to maximize ceiling heights and remain a reminder of the historical details of the original construction. A new central AC system was added with an exposed cylindrical duct running along the long living room wall. A small office nook was built next to the elevator tucked away to be out of site.
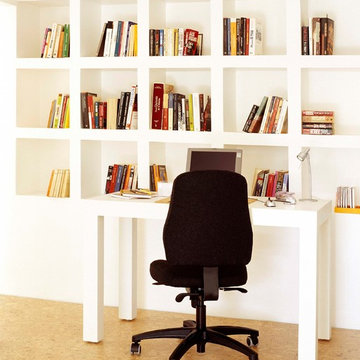
APCOR
Esempio di un piccolo ufficio scandinavo con pareti bianche, pavimento in sughero, nessun camino, scrivania autoportante e pavimento marrone
Esempio di un piccolo ufficio scandinavo con pareti bianche, pavimento in sughero, nessun camino, scrivania autoportante e pavimento marrone
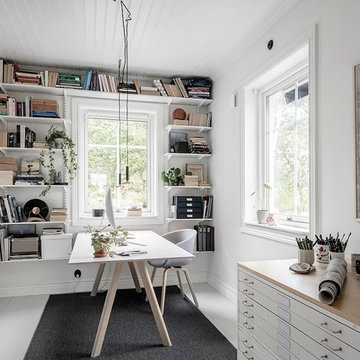
Foto: Anders Bergstedt
Ispirazione per uno studio nordico con libreria, pareti bianche, pavimento in legno verniciato, nessun camino, scrivania autoportante e pavimento bianco
Ispirazione per uno studio nordico con libreria, pareti bianche, pavimento in legno verniciato, nessun camino, scrivania autoportante e pavimento bianco
216 Foto di case e interni scandinavi
1


















