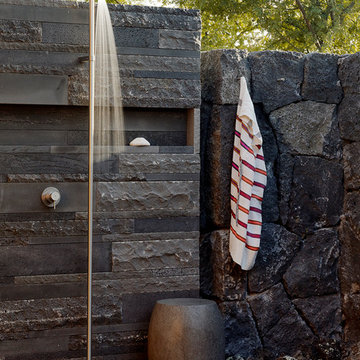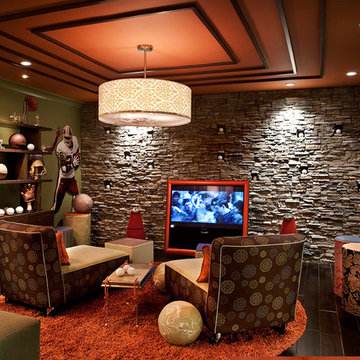125 Foto di case e interni neri

Residential Interior Decoration of a Bush surrounded Beach house by Camilla Molders Design
Architecture by Millar Roberston Architects
Photography by Derek Swalwell

The family room, including the kitchen and breakfast area, features stunning indirect lighting, a fire feature, stacked stone wall, art shelves and a comfortable place to relax and watch TV.
Photography: Mark Boisclair

Professionally Staged by Ambience at Home http://ambiance-athome.com/
Professionally Photographed by SpaceCrafting http://spacecrafting.com
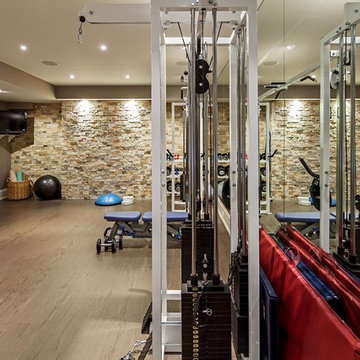
Peter Sellar
Immagine di una palestra in casa tradizionale con pareti marroni e pavimento beige
Immagine di una palestra in casa tradizionale con pareti marroni e pavimento beige

Foto di un soggiorno contemporaneo di medie dimensioni e aperto con pavimento in bambù, cornice del camino in pietra e camino lineare Ribbon
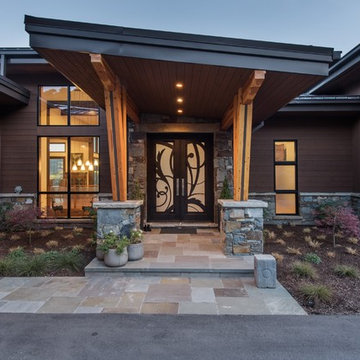
Immagine di una porta d'ingresso minimal con una porta a due ante e una porta nera

The floor to ceiling stone fireplace adds warmth and drama to this timber frame great room.
Architecture by M.T.N Design, the in-house design firm of PrecisionCraft Log & Timber Homes. Photos by Heidi Long.
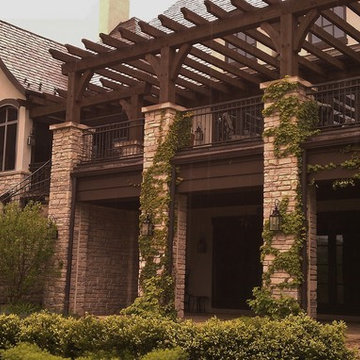
Multiple Mirage motorized screens on beautiful outdoor patio. All screens are recessed in stone columns and custom built wood cavities. Screens are completely concealed in cavities when not in use and all operate at the touch of a button.
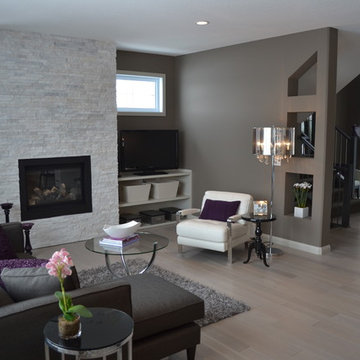
Idee per un soggiorno classico con pareti grigie, camino classico e TV autoportante
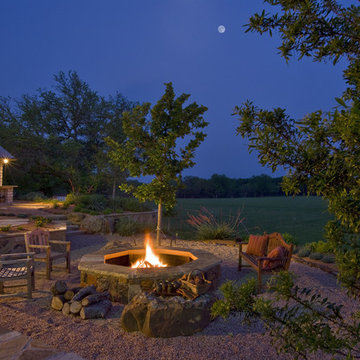
Fire Pit
Mark McKnight Photography
Esempio di un giardino classico dietro casa con un focolare
Esempio di un giardino classico dietro casa con un focolare
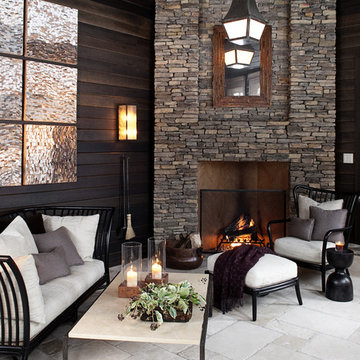
Three Season Porch by
Marshal Morgan Erb Design Inc.Porch
Idee per un patio o portico design con un focolare
Idee per un patio o portico design con un focolare

Like us on facebook at www.facebook.com/centresky
Designed as a prominent display of Architecture, Elk Ridge Lodge stands firmly upon a ridge high atop the Spanish Peaks Club in Big Sky, Montana. Designed around a number of principles; sense of presence, quality of detail, and durability, the monumental home serves as a Montana Legacy home for the family.
Throughout the design process, the height of the home to its relationship on the ridge it sits, was recognized the as one of the design challenges. Techniques such as terracing roof lines, stretching horizontal stone patios out and strategically placed landscaping; all were used to help tuck the mass into its setting. Earthy colored and rustic exterior materials were chosen to offer a western lodge like architectural aesthetic. Dry stack parkitecture stone bases that gradually decrease in scale as they rise up portray a firm foundation for the home to sit on. Historic wood planking with sanded chink joints, horizontal siding with exposed vertical studs on the exterior, and metal accents comprise the remainder of the structures skin. Wood timbers, outriggers and cedar logs work together to create diversity and focal points throughout the exterior elevations. Windows and doors were discussed in depth about type, species and texture and ultimately all wood, wire brushed cedar windows were the final selection to enhance the "elegant ranch" feel. A number of exterior decks and patios increase the connectivity of the interior to the exterior and take full advantage of the views that virtually surround this home.
Upon entering the home you are encased by massive stone piers and angled cedar columns on either side that support an overhead rail bridge spanning the width of the great room, all framing the spectacular view to the Spanish Peaks Mountain Range in the distance. The layout of the home is an open concept with the Kitchen, Great Room, Den, and key circulation paths, as well as certain elements of the upper level open to the spaces below. The kitchen was designed to serve as an extension of the great room, constantly connecting users of both spaces, while the Dining room is still adjacent, it was preferred as a more dedicated space for more formal family meals.
There are numerous detailed elements throughout the interior of the home such as the "rail" bridge ornamented with heavy peened black steel, wire brushed wood to match the windows and doors, and cannon ball newel post caps. Crossing the bridge offers a unique perspective of the Great Room with the massive cedar log columns, the truss work overhead bound by steel straps, and the large windows facing towards the Spanish Peaks. As you experience the spaces you will recognize massive timbers crowning the ceilings with wood planking or plaster between, Roman groin vaults, massive stones and fireboxes creating distinct center pieces for certain rooms, and clerestory windows that aid with natural lighting and create exciting movement throughout the space with light and shadow.
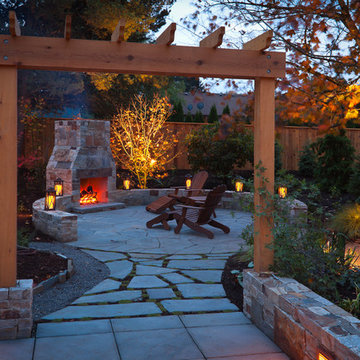
Photo by Brian Lincoln
Esempio di un patio o portico chic con un focolare e una pergola
Esempio di un patio o portico chic con un focolare e una pergola

Foto di una cucina stile rurale in acciaio con lavello sottopiano, ante in stile shaker, ante in legno scuro, paraspruzzi grigio, elettrodomestici in acciaio inossidabile, pavimento in legno massello medio, pavimento marrone e top beige
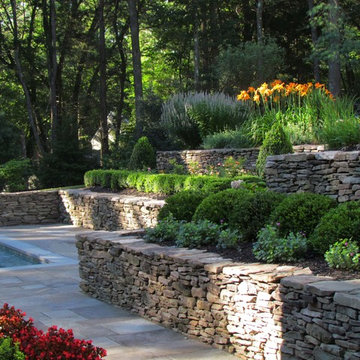
Classic Designs often work the best for a traditional style home set on a rural estate in Princeton NJ. For the dinning terrace a bluestone patio was installed with a brick inlayed rug. Plantings beds filled with perennials and flowering shrubs surround the patio and lead you down to the swimming pool. Built at existing grade to meet DEP regulations the swimming pool is the centerpiece of the back yard. The walls were installed with Pennsylvania Fieldstone and the pool patio is Blue/ Grey Sandstone.
The project was collaboration between Harmony Design Group and Ronni Hock Garden & Landscape.
Ronni Hock is also responsible for the photographs.
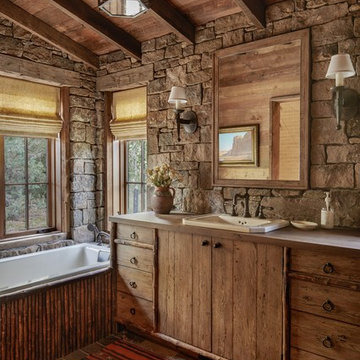
Foto di una stanza da bagno padronale stile rurale con ante in legno scuro, vasca da incasso, lavabo da incasso, top grigio e ante lisce
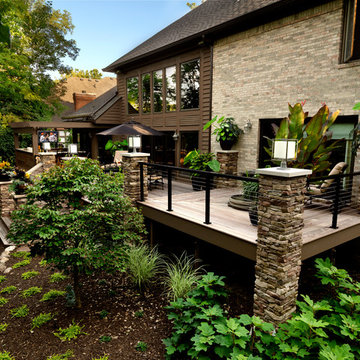
Winner Photography
Immagine di una terrazza tradizionale con con illuminazione
Immagine di una terrazza tradizionale con con illuminazione
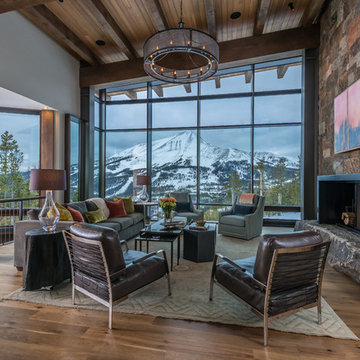
Audrey Hall Photography
Immagine di un grande soggiorno rustico aperto con sala formale, pavimento in legno massello medio, pareti bianche, camino classico, cornice del camino in pietra, nessuna TV, pavimento marrone e tappeto
Immagine di un grande soggiorno rustico aperto con sala formale, pavimento in legno massello medio, pareti bianche, camino classico, cornice del camino in pietra, nessuna TV, pavimento marrone e tappeto
125 Foto di case e interni neri
3


















