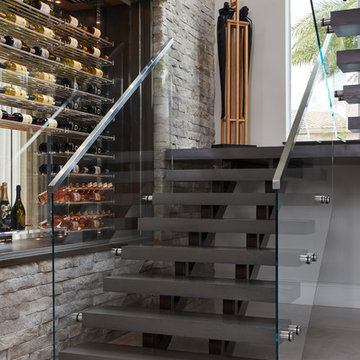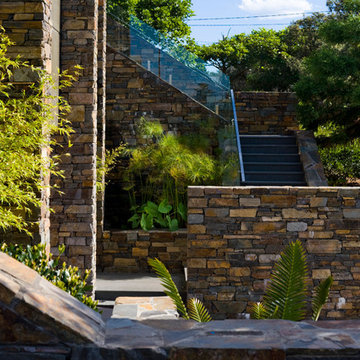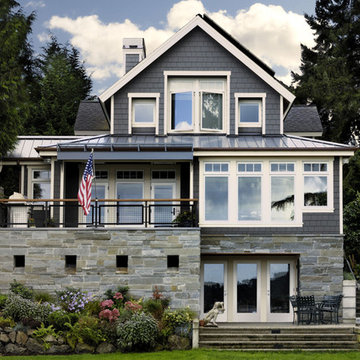125 Foto di case e interni neri
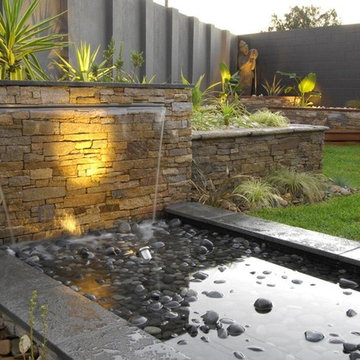
Esempio di un giardino contemporaneo di medie dimensioni e dietro casa con fontane
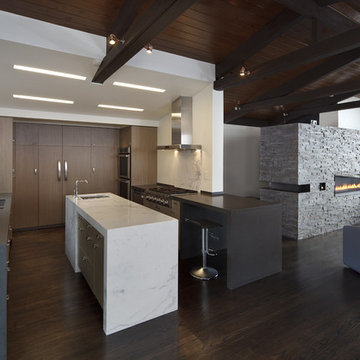
Martinkovic Milford Architects services the San Francisco Bay Area. Learn more about our specialties and past projects at: www.martinkovicmilford.com/houzz
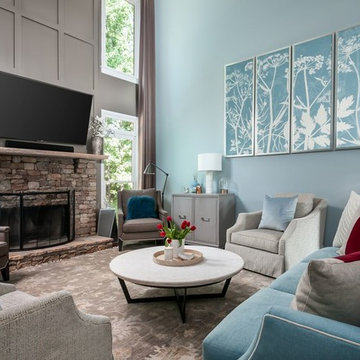
Foto di un soggiorno stile marino con pareti blu, camino classico, cornice del camino in pietra e TV a parete
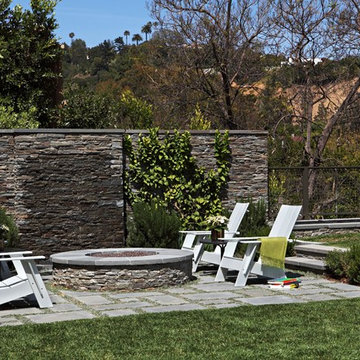
Karyn Millet Photography
Ispirazione per un giardino classico dietro casa con pavimentazioni in pietra naturale e scale
Ispirazione per un giardino classico dietro casa con pavimentazioni in pietra naturale e scale
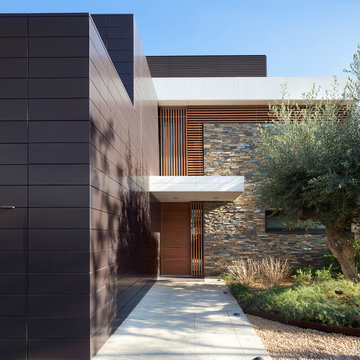
eos-af (estudi Orpinell Sanchez - Artesanía Fotográfica)
Esempio di una porta d'ingresso minimal di medie dimensioni con una porta singola, una porta in legno bruno, pareti nere e pavimento in cemento
Esempio di una porta d'ingresso minimal di medie dimensioni con una porta singola, una porta in legno bruno, pareti nere e pavimento in cemento

Idee per una veranda rustica con parquet chiaro, camino lineare Ribbon, cornice del camino in pietra, soffitto classico e pavimento beige
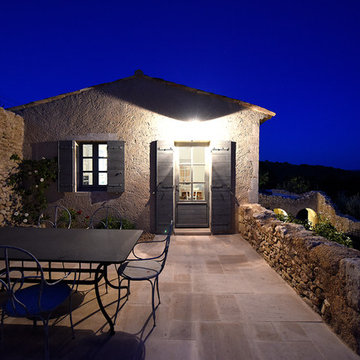
Didier Gémignani photographe
Foto di un patio o portico mediterraneo con pavimentazioni in pietra naturale
Foto di un patio o portico mediterraneo con pavimentazioni in pietra naturale
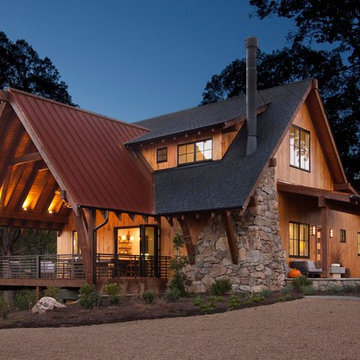
Esempio della villa rustica a due piani con rivestimento in legno, tetto a capanna e copertura mista
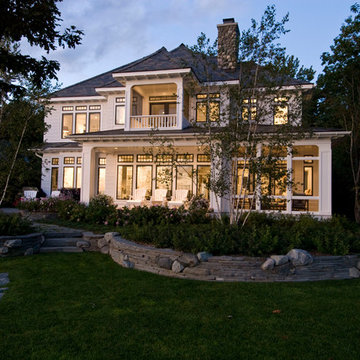
glennwoodcustombuilders.com
drostlandscape.com
Foto della facciata di una casa classica a due piani
Foto della facciata di una casa classica a due piani
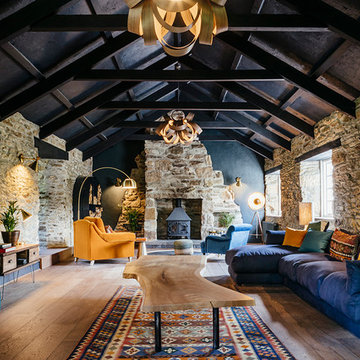
Anya Rice
Esempio di un grande soggiorno country con pareti nere, stufa a legna e parquet chiaro
Esempio di un grande soggiorno country con pareti nere, stufa a legna e parquet chiaro
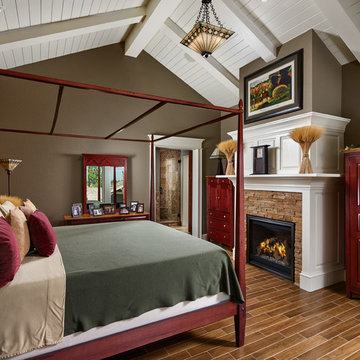
The master bedroom has hardwood floor, a gas fireplace, and stone details.
Photos by Eric Lucero
Idee per una camera matrimoniale stile americano con pareti marroni, camino classico, cornice del camino in pietra e pavimento marrone
Idee per una camera matrimoniale stile americano con pareti marroni, camino classico, cornice del camino in pietra e pavimento marrone
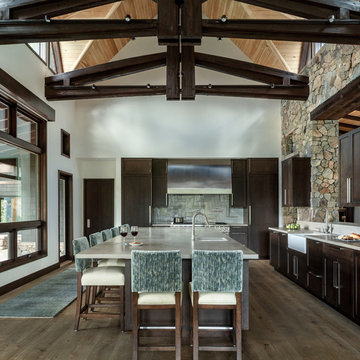
Esempio di una grande cucina stile rurale con lavello stile country, ante in legno bruno, elettrodomestici da incasso, top grigio, ante con riquadro incassato, paraspruzzi grigio, pavimento in legno massello medio e pavimento marrone
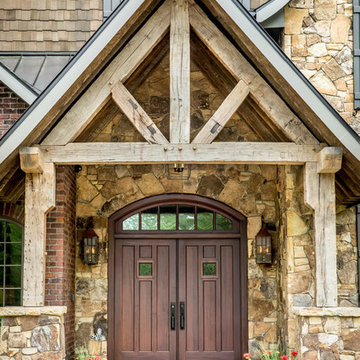
Esempio di un ingresso o corridoio rustico con una porta a due ante e una porta in legno scuro
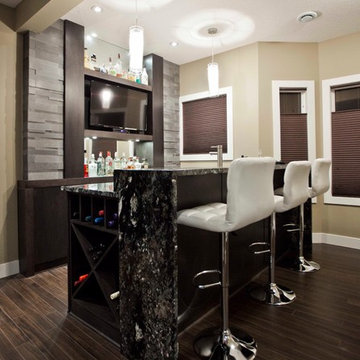
Brad McCallum
Esempio di un angolo bar contemporaneo con parquet scuro e paraspruzzi grigio
Esempio di un angolo bar contemporaneo con parquet scuro e paraspruzzi grigio

The goal of this project was to upgrade the builder grade finishes and create an ergonomic space that had a contemporary feel. This bathroom transformed from a standard, builder grade bathroom to a contemporary urban oasis. This was one of my favorite projects, I know I say that about most of my projects but this one really took an amazing transformation. By removing the walls surrounding the shower and relocating the toilet it visually opened up the space. Creating a deeper shower allowed for the tub to be incorporated into the wet area. Adding a LED panel in the back of the shower gave the illusion of a depth and created a unique storage ledge. A custom vanity keeps a clean front with different storage options and linear limestone draws the eye towards the stacked stone accent wall.
Houzz Write Up: https://www.houzz.com/magazine/inside-houzz-a-chopped-up-bathroom-goes-streamlined-and-swank-stsetivw-vs~27263720
The layout of this bathroom was opened up to get rid of the hallway effect, being only 7 foot wide, this bathroom needed all the width it could muster. Using light flooring in the form of natural lime stone 12x24 tiles with a linear pattern, it really draws the eye down the length of the room which is what we needed. Then, breaking up the space a little with the stone pebble flooring in the shower, this client enjoyed his time living in Japan and wanted to incorporate some of the elements that he appreciated while living there. The dark stacked stone feature wall behind the tub is the perfect backdrop for the LED panel, giving the illusion of a window and also creates a cool storage shelf for the tub. A narrow, but tasteful, oval freestanding tub fit effortlessly in the back of the shower. With a sloped floor, ensuring no standing water either in the shower floor or behind the tub, every thought went into engineering this Atlanta bathroom to last the test of time. With now adequate space in the shower, there was space for adjacent shower heads controlled by Kohler digital valves. A hand wand was added for use and convenience of cleaning as well. On the vanity are semi-vessel sinks which give the appearance of vessel sinks, but with the added benefit of a deeper, rounded basin to avoid splashing. Wall mounted faucets add sophistication as well as less cleaning maintenance over time. The custom vanity is streamlined with drawers, doors and a pull out for a can or hamper.
A wonderful project and equally wonderful client. I really enjoyed working with this client and the creative direction of this project.
Brushed nickel shower head with digital shower valve, freestanding bathtub, curbless shower with hidden shower drain, flat pebble shower floor, shelf over tub with LED lighting, gray vanity with drawer fronts, white square ceramic sinks, wall mount faucets and lighting under vanity. Hidden Drain shower system. Atlanta Bathroom.

Bill Taylor
Ispirazione per un soggiorno classico aperto con sala formale, pareti bianche, parquet scuro, camino classico, cornice del camino in pietra e soffitto a cassettoni
Ispirazione per un soggiorno classico aperto con sala formale, pareti bianche, parquet scuro, camino classico, cornice del camino in pietra e soffitto a cassettoni

Mountain Peek is a custom residence located within the Yellowstone Club in Big Sky, Montana. The layout of the home was heavily influenced by the site. Instead of building up vertically the floor plan reaches out horizontally with slight elevations between different spaces. This allowed for beautiful views from every space and also gave us the ability to play with roof heights for each individual space. Natural stone and rustic wood are accented by steal beams and metal work throughout the home.
(photos by Whitney Kamman)
125 Foto di case e interni neri
2


















