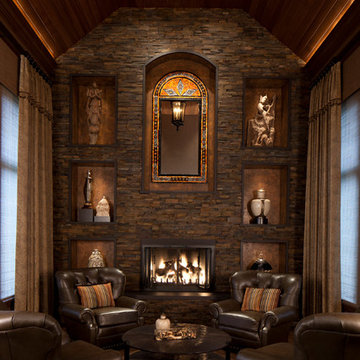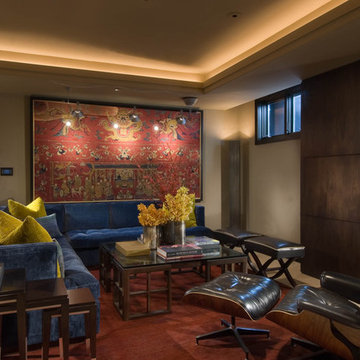280 Foto di case e interni neri
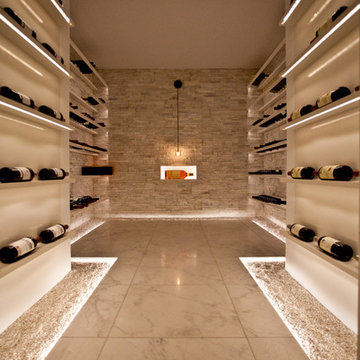
Basement wine cellar by Robert Cameron as featured here: http://www.theglobeandmail.com/life/home-and-garden/decor/dark-dusty-and-inspired-by-the-old-world-not-these-modern-wine-cellars/article13907081/
This Modern home sits atop one of Toronto's beautiful ravines. The full basement is equipped with a large home gym, a steam shower, change room, and guest Bathroom, the center of the basement is a games room/Movie and wine cellar. The other end of the full basement features a full guest suite complete with private Ensuite and kitchenette. The 2nd floor makes up the Master Suite, complete with Master bedroom, master dressing room, and a stunning Master Ensuite with a 20 foot long shower with his and hers access from either end. The bungalow style main floor has a kids bedroom wing complete with kids tv/play room and kids powder room at one end, while the center of the house holds the Kitchen/pantry and staircases. The kitchen open concept unfolds into the 2 story high family room or great room featuring stunning views of the ravine, floor to ceiling stone fireplace and a custom bar for entertaining. There is a separate powder room for this end of the house. As you make your way down the hall to the side entry there is a home office and connecting corridor back to the front entry. All in all a stunning example of a true Toronto Ravine property
photos by Hand Spun Films
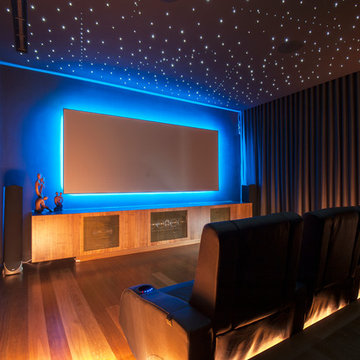
Ispirazione per un home theatre design chiuso con pareti grigie, pavimento in legno massello medio, TV a parete e pavimento bianco

Ispirazione per una stanza da bagno moderna di medie dimensioni con ante lisce, ante gialle, vasca da incasso, pareti grigie, pavimento grigio, pavimento in cemento, lavabo integrato e top bianco
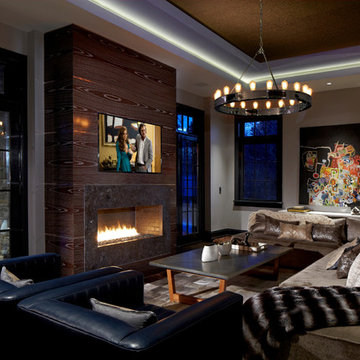
Ispirazione per un grande soggiorno design aperto con pareti grigie, parquet scuro, camino lineare Ribbon, TV a parete e cornice del camino in pietra
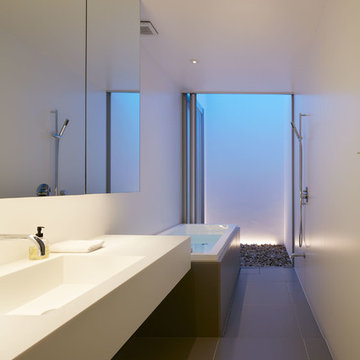
Gifu, Japan
Residence, Office
2015
Idee per una stanza da bagno padronale moderna con vasca da incasso, zona vasca/doccia separata, piastrelle grigie, pareti bianche, lavabo integrato e pavimento grigio
Idee per una stanza da bagno padronale moderna con vasca da incasso, zona vasca/doccia separata, piastrelle grigie, pareti bianche, lavabo integrato e pavimento grigio
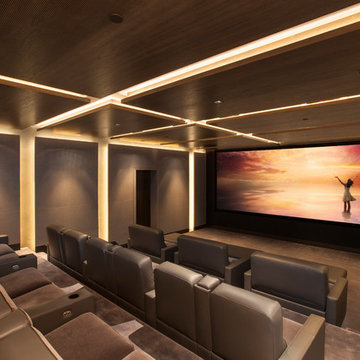
Acoustically engineered and beautiful private home theater in Beverly Hills. Full sound isolation creates a serene environment to enjoy this extraordinary theater experience. Perforated leather and acoustical wood allow for optimal acoustics with unique finishes. Light coves conceal fabric which cover the Dolby Atmos ceiling speakers. 17 foot wide screen is illuminated by Sony's flagship 4k laser projector. Theater designed by Paradise Theater, Built by Fantastic Theaters, AV & system integration by Robert's Home AV.

Photo by Paul Crosby
Idee per una cucina minimal di medie dimensioni con lavello sottopiano, ante a persiana, ante in legno scuro, paraspruzzi bianco, elettrodomestici in acciaio inossidabile, parquet scuro, pavimento marrone, top bianco e top in quarzo composito
Idee per una cucina minimal di medie dimensioni con lavello sottopiano, ante a persiana, ante in legno scuro, paraspruzzi bianco, elettrodomestici in acciaio inossidabile, parquet scuro, pavimento marrone, top bianco e top in quarzo composito
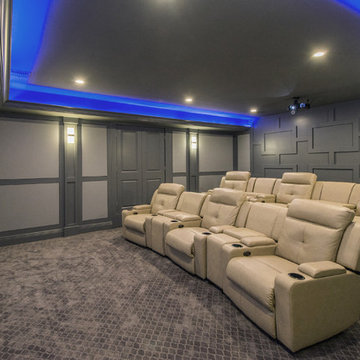
Foto di un home theatre tradizionale chiuso con pareti grigie, moquette, schermo di proiezione e pavimento grigio
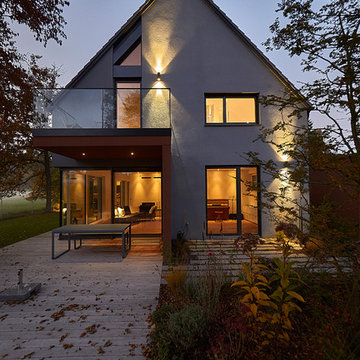
Individuelles Wohnen nach Maß - www.architekt-steger.de
© Foto Thilo Auer | www.thiloauer.com
Ispirazione per la villa grande grigia contemporanea a due piani con rivestimento in stucco, tetto a capanna e copertura in tegole
Ispirazione per la villa grande grigia contemporanea a due piani con rivestimento in stucco, tetto a capanna e copertura in tegole
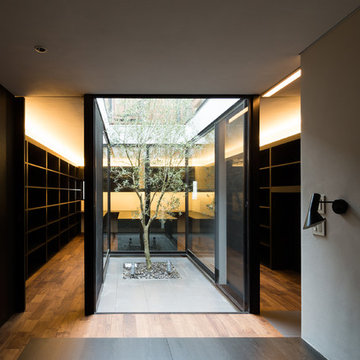
所在地 東京都杉並区
竣工 2015年5月
敷地面積 117.45㎡(35.52坪)
建築面積 58.36㎡(17.65坪)
1F床面積 53.13㎡(16.07坪)
2F床面積 58.36㎡(17.65坪)
延床面積 111.49㎡(33.72坪)
構造 木造
規模 地上2階建
用途 専用住宅
構造設計 正木構造研究所
正木健太
設備設計 松本尚樹
照明設計 シリウスライティングオフィス
戸恒浩人
施工 ヤマゼン建設
建築写真 西川公朗
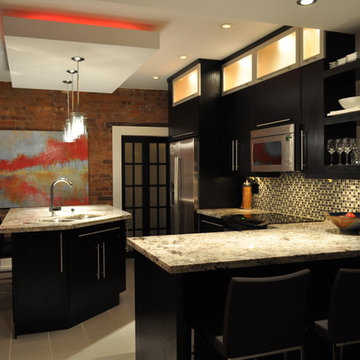
Immagine di una cucina minimal con ante lisce, ante nere e paraspruzzi multicolore
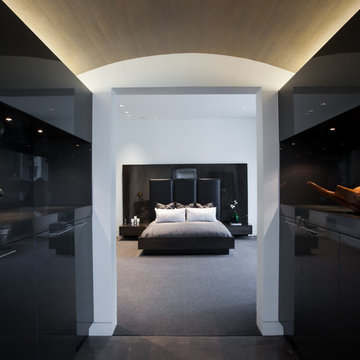
LAIR Architectural + Interior Photography
Idee per un'ampia camera matrimoniale minimal con pareti bianche, moquette e nessun camino
Idee per un'ampia camera matrimoniale minimal con pareti bianche, moquette e nessun camino
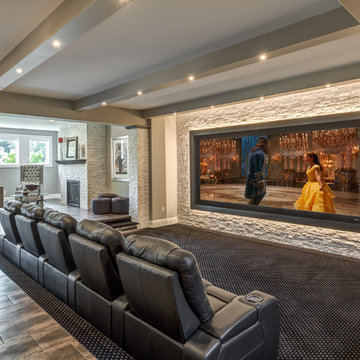
Ispirazione per un home theatre chic aperto con moquette, schermo di proiezione e pavimento multicolore
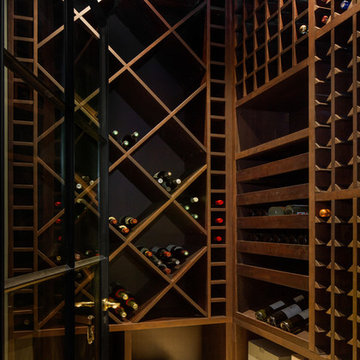
Juliet Murphy Photography
Immagine di una piccola cantina design con pavimento in legno massello medio e portabottiglie a scomparti romboidali
Immagine di una piccola cantina design con pavimento in legno massello medio e portabottiglie a scomparti romboidali
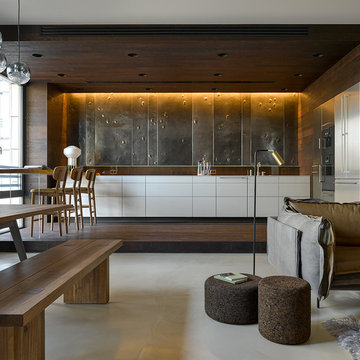
Immagine di una grande cucina minimal con lavello integrato, ante bianche, top in quarzo composito, paraspruzzi a effetto metallico, elettrodomestici in acciaio inossidabile, parquet scuro, nessuna isola, pavimento marrone, top bianco e ante lisce
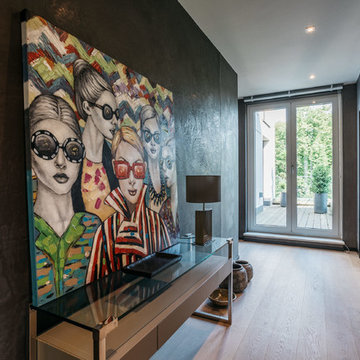
Foto di un piccolo ingresso o corridoio design con pareti nere, parquet chiaro e pavimento beige
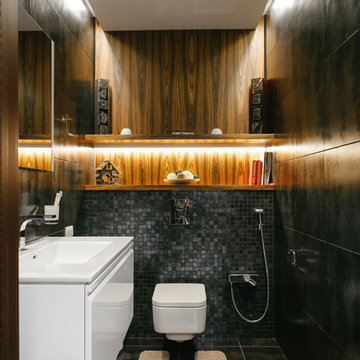
Дизайнер Деденко Алексей
Idee per un bagno di servizio design con ante lisce, ante bianche, WC sospeso, piastrelle nere, lavabo integrato e pavimento grigio
Idee per un bagno di servizio design con ante lisce, ante bianche, WC sospeso, piastrelle nere, lavabo integrato e pavimento grigio
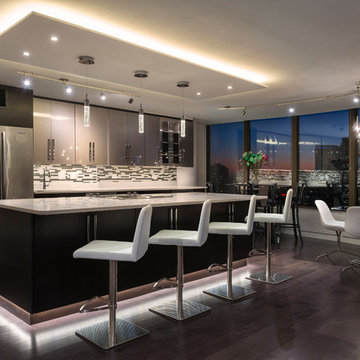
Photographer: Xin Zhao
Esempio di una cucina design con ante lisce, ante in legno bruno, paraspruzzi grigio, paraspruzzi con piastrelle a listelli, elettrodomestici in acciaio inossidabile e parquet scuro
Esempio di una cucina design con ante lisce, ante in legno bruno, paraspruzzi grigio, paraspruzzi con piastrelle a listelli, elettrodomestici in acciaio inossidabile e parquet scuro
280 Foto di case e interni neri
8


















