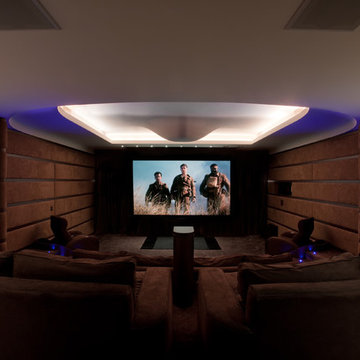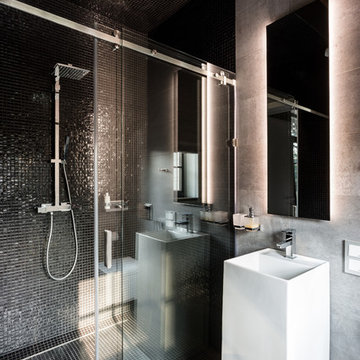280 Foto di case e interni neri
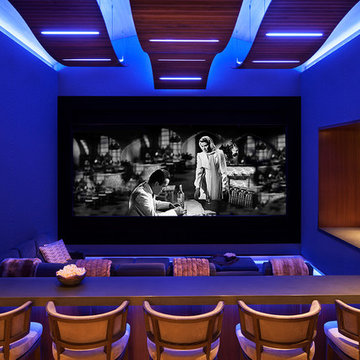
David O. Marlow Photography
Idee per un ampio home theatre stile rurale chiuso con schermo di proiezione
Idee per un ampio home theatre stile rurale chiuso con schermo di proiezione
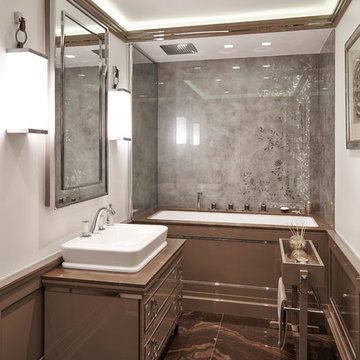
Attention to detail and bespoke touches give this simple bathroom a luxurious feel. To add visual perception of depth to a relatively small space, the bespoke hand-painted glass panel behind the bath is created by painting the background shade on to the back of the glass. The pattern, depth of color and shine is then applied using silver, gold or copper leaf; colors are all hand-mixed to achieve the perfect tone. The panels are made from toughened glass and can be cut to size.
Taps are in chrome with wenge inserts and the lights chrome with a leather trim. The bath panel, wall paneling cornicing and vanity unit are all in glossy painted wood. The floor is in cross cut marble as is the ledge around the bath. The bath has a bespoke chrome trim.
Designed to provide a clever solution to bathroom storage, this bathroom butler is a convenient way to access whilst removing the element of clutter around the bath.
Glossy painted wood shelving houses quilted leather accessories all available from Keir Townsend.
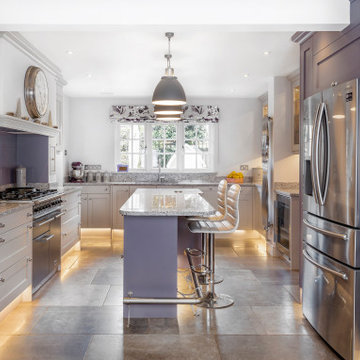
Foto di una cucina classica con ante in stile shaker, ante viola, elettrodomestici in acciaio inossidabile, pavimento grigio e top multicolore
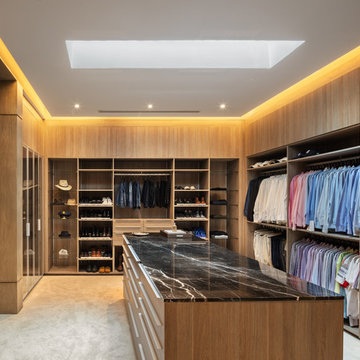
Esempio di una cabina armadio per uomo contemporanea con nessun'anta e ante in legno chiaro
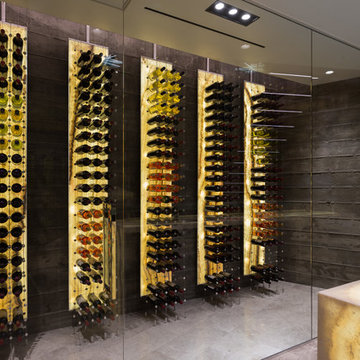
virtuallyherestudios
Esempio di una cantina contemporanea con rastrelliere portabottiglie e pavimento grigio
Esempio di una cantina contemporanea con rastrelliere portabottiglie e pavimento grigio
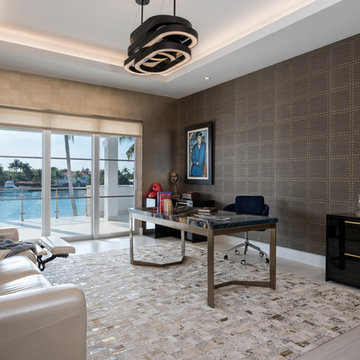
Custom Made File Cabinet
Chocolate automative metallic finish
2 drawers file
Immagine di un ufficio design con scrivania autoportante, pareti marroni, nessun camino e pavimento beige
Immagine di un ufficio design con scrivania autoportante, pareti marroni, nessun camino e pavimento beige
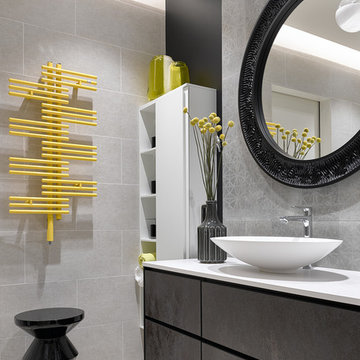
Сергей Ананьев
Foto di una grande stanza da bagno minimal con ante lisce, piastrelle grigie, piastrelle in gres porcellanato, pavimento in cementine, top in quarzite, top bianco, pareti nere, lavabo a bacinella, ante marroni e pavimento multicolore
Foto di una grande stanza da bagno minimal con ante lisce, piastrelle grigie, piastrelle in gres porcellanato, pavimento in cementine, top in quarzite, top bianco, pareti nere, lavabo a bacinella, ante marroni e pavimento multicolore

Immagine di una cucina design di medie dimensioni con lavello a doppia vasca, ante nere, top in superficie solida, ante lisce, paraspruzzi bianco, elettrodomestici in acciaio inossidabile, pavimento bianco e parquet e piastrelle

Landmark Photography
Ispirazione per una cucina stile marinaro con lavello sottopiano, ante in stile shaker, ante nere, pavimento in legno massello medio e top bianco
Ispirazione per una cucina stile marinaro con lavello sottopiano, ante in stile shaker, ante nere, pavimento in legno massello medio e top bianco

Idee per una cucina industriale con lavello stile country, ante in stile shaker, ante nere, paraspruzzi rosso, paraspruzzi in mattoni, elettrodomestici in acciaio inossidabile, parquet chiaro e top bianco
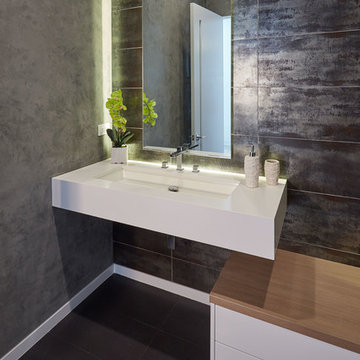
Ispirazione per un bagno di servizio minimal con ante lisce, ante bianche, piastrelle nere, pareti grigie, lavabo sospeso e pavimento nero
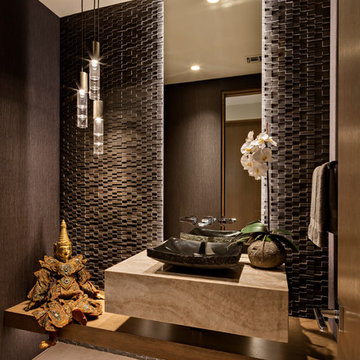
Powder bathroom features the same wood and stone used in the kitchen and great room. Builder – GEF Development, Interiors - Ownby Design, Photographer – Thompson Photographic.
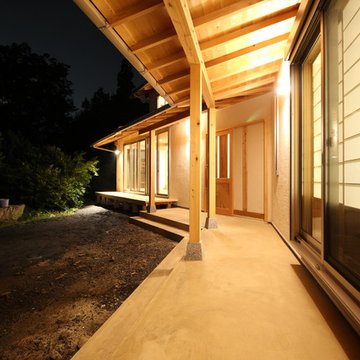
photo by miyajimakoumu
Esempio di un grande portico etnico dietro casa con un tetto a sbalzo
Esempio di un grande portico etnico dietro casa con un tetto a sbalzo
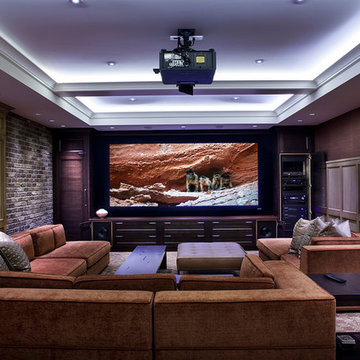
CEDIA 2013 Triple Gold Winning Project "Historic Renovation". Winner of Best Integrated Home Level 5, Best Overall Documentation and Best Overall Integrated Home. This project features full Crestron whole house automation and system integration. Graytek would like to recognize; Architerior, Teragon Developments, John Minty Design and Wiedemann Architectural Design. Photos by Kim Christie

sanjay choWith a view of sun set from Hall, master bed room and sons bedroom. With gypsum ceiling, vitrified flooring, long snug L shaped sofa, a huge airy terrace , muted colours and quirky accents, the living room is an epitome of contemporary luxury, use of Indian art and craft, the terrace with gorgeous view of endless greenery, is a perfect indulgence! Our client says ‘’ sipping on a cup of coffee surrounded by lush greenery is the best way to recoup our energies and get ready to face another day’’.The terrace is also a family favourite on holidays, as all gather here for impromptu dinners under the stars. Since the dining area requires some intimate space.ugale
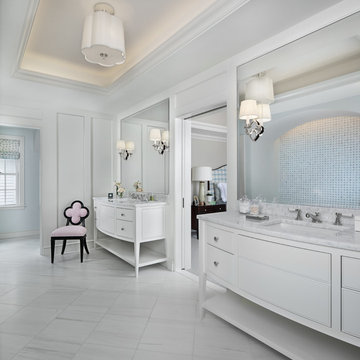
Idee per un'ampia stanza da bagno padronale chic con ante bianche, pareti bianche, pavimento in travertino, lavabo sottopiano, top in marmo, pavimento bianco, top bianco e ante lisce
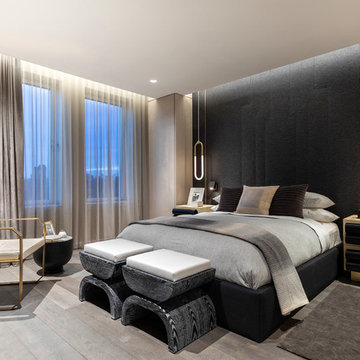
Idee per una camera matrimoniale design con pareti nere, nessun camino e pavimento in legno massello medio
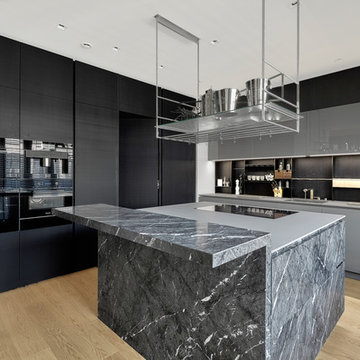
Objekt mit ca. 320 qm auf zwei Etagen. Der Zeitaufwand für 21 Motive betrug ca. 5 Stunden. Die Bildbearbeitung für das gesamte Objekt wurde in einem Tag gemacht.
www.axelkranz.de
280 Foto di case e interni neri
4


















