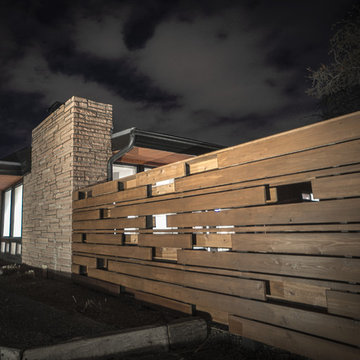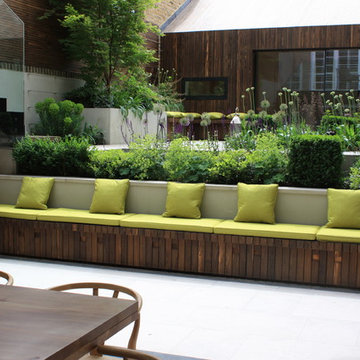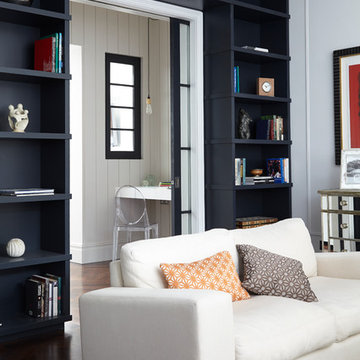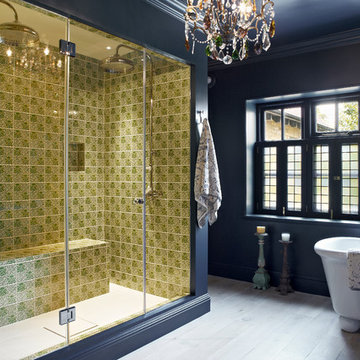1.762.453 Foto di case e interni neri

Mark Hazeldine
Immagine di un ingresso o corridoio country con una porta singola, una porta blu e pareti grigie
Immagine di un ingresso o corridoio country con una porta singola, una porta blu e pareti grigie
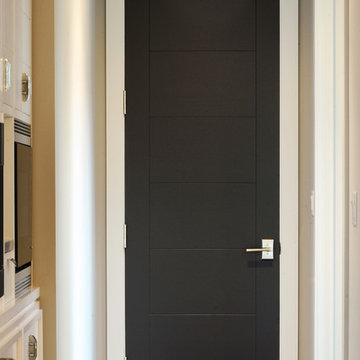
Custom Contemporary Interior Door - Doors For Builders Inc.
Foto di case e interni design
Foto di case e interni design
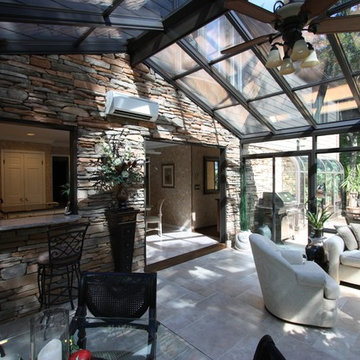
Patriot Sunrooms & Home Solutions
Ispirazione per una grande veranda moderna con pavimento in gres porcellanato, nessun camino e soffitto in vetro
Ispirazione per una grande veranda moderna con pavimento in gres porcellanato, nessun camino e soffitto in vetro

Daniel Shea
Foto di una grande cameretta per bambini da 4 a 10 anni contemporanea con pareti nere, parquet chiaro e pavimento beige
Foto di una grande cameretta per bambini da 4 a 10 anni contemporanea con pareti nere, parquet chiaro e pavimento beige
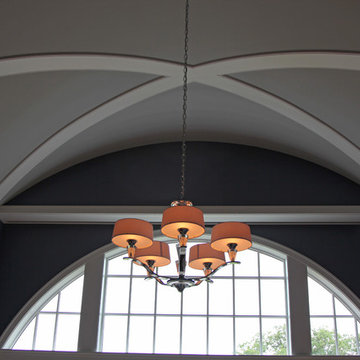
This home was built by Lowell Management. Todd Cauffman was the architect. Interior changes made finish selections with the homeowner.
Immagine di una grande camera matrimoniale chic con pareti grigie, moquette e nessun camino
Immagine di una grande camera matrimoniale chic con pareti grigie, moquette e nessun camino
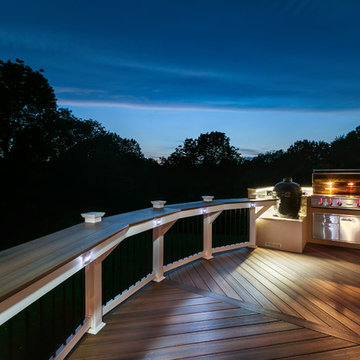
Craig Westerman
Idee per una grande terrazza classica sul tetto con nessuna copertura
Idee per una grande terrazza classica sul tetto con nessuna copertura
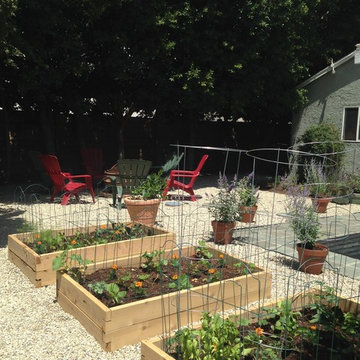
This vegetable garden of 3 cedar raised beds was part of an over all drought tolerant garden.
Foto di un piccolo orto in giardino tradizionale esposto in pieno sole dietro casa in estate con ghiaia
Foto di un piccolo orto in giardino tradizionale esposto in pieno sole dietro casa in estate con ghiaia
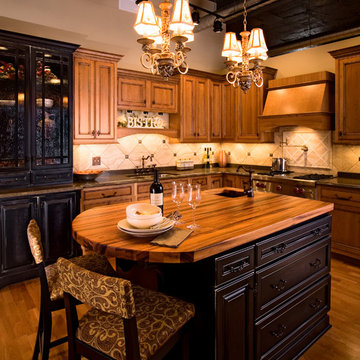
Exotic wood island counter top is a nice accent to the black granite on the main working areas of this kitchen. It also counter balances the glazed wood cabinets and black painted cabinets.
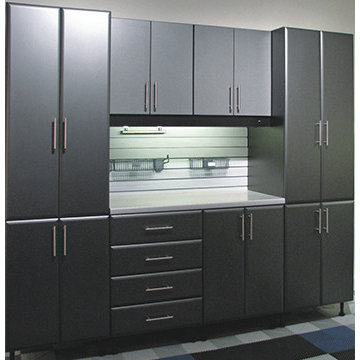
Esempio di garage e rimesse bohémian di medie dimensioni con ufficio, studio o laboratorio
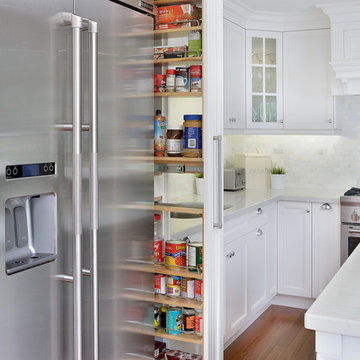
Ispirazione per un cucina con isola centrale tradizionale con lavello sottopiano, ante in stile shaker, top in quarzo composito, paraspruzzi bianco, elettrodomestici in acciaio inossidabile e ante bianche
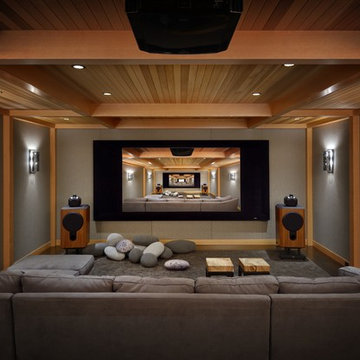
Deering Design Studio, Inc.
Immagine di un home theatre stile rurale chiuso con pareti grigie, moquette, pavimento grigio e schermo di proiezione
Immagine di un home theatre stile rurale chiuso con pareti grigie, moquette, pavimento grigio e schermo di proiezione

The design of this home was driven by the owners’ desire for a three-bedroom waterfront home that showcased the spectacular views and park-like setting. As nature lovers, they wanted their home to be organic, minimize any environmental impact on the sensitive site and embrace nature.
This unique home is sited on a high ridge with a 45° slope to the water on the right and a deep ravine on the left. The five-acre site is completely wooded and tree preservation was a major emphasis. Very few trees were removed and special care was taken to protect the trees and environment throughout the project. To further minimize disturbance, grades were not changed and the home was designed to take full advantage of the site’s natural topography. Oak from the home site was re-purposed for the mantle, powder room counter and select furniture.
The visually powerful twin pavilions were born from the need for level ground and parking on an otherwise challenging site. Fill dirt excavated from the main home provided the foundation. All structures are anchored with a natural stone base and exterior materials include timber framing, fir ceilings, shingle siding, a partial metal roof and corten steel walls. Stone, wood, metal and glass transition the exterior to the interior and large wood windows flood the home with light and showcase the setting. Interior finishes include reclaimed heart pine floors, Douglas fir trim, dry-stacked stone, rustic cherry cabinets and soapstone counters.
Exterior spaces include a timber-framed porch, stone patio with fire pit and commanding views of the Occoquan reservoir. A second porch overlooks the ravine and a breezeway connects the garage to the home.
Numerous energy-saving features have been incorporated, including LED lighting, on-demand gas water heating and special insulation. Smart technology helps manage and control the entire house.
Greg Hadley Photography

Martin King
Ispirazione per una grande stanza da bagno padronale classica con lavabo sottopiano, ante grigie, piastrelle grigie, piastrelle bianche, pareti grigie, piastrelle a mosaico, pavimento grigio, ante in stile shaker, doccia alcova, WC a due pezzi, pavimento con piastrelle in ceramica, top in quarzo composito e porta doccia a battente
Ispirazione per una grande stanza da bagno padronale classica con lavabo sottopiano, ante grigie, piastrelle grigie, piastrelle bianche, pareti grigie, piastrelle a mosaico, pavimento grigio, ante in stile shaker, doccia alcova, WC a due pezzi, pavimento con piastrelle in ceramica, top in quarzo composito e porta doccia a battente
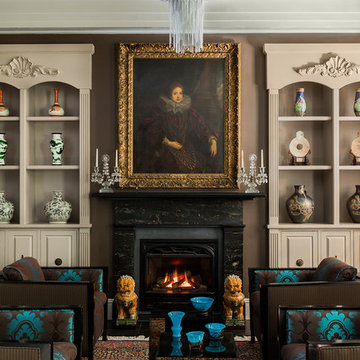
Immagine di un soggiorno chic di medie dimensioni e chiuso con sala formale, pareti marroni, camino classico, nessuna TV, parquet scuro e cornice del camino in pietra

A cozy space was transformed into an exercise room and enhanced for this purpose as follows: Fluorescent light fixtures recessed into the ceiling provide cool lighting without reducing headroom; windows on three walls balance the natural light and allow for cross ventilation; a mirrored wall widens the appearance of the space and the wood paneled end wall warms the space with the same richness found in the rest of the house.
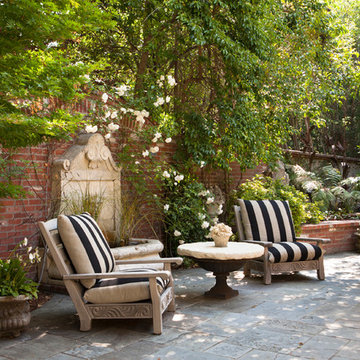
© Lauren Devon www.laurendevon.com
Ispirazione per un patio o portico classico di medie dimensioni e in cortile con fontane e pavimentazioni in pietra naturale
Ispirazione per un patio o portico classico di medie dimensioni e in cortile con fontane e pavimentazioni in pietra naturale
1.762.453 Foto di case e interni neri
12


















