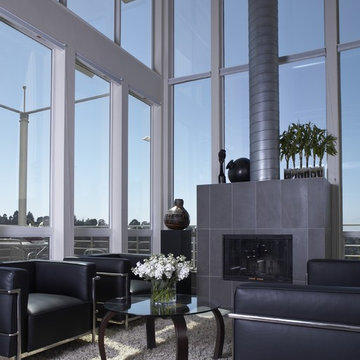Foto di case e interni moderni

Beautiful, expansive Midcentury Modern family home located in Dover Shores, Newport Beach, California. This home was gutted to the studs, opened up to take advantage of its gorgeous views and designed for a family with young children. Every effort was taken to preserve the home's integral Midcentury Modern bones while adding the most functional and elegant modern amenities. Photos: David Cairns, The OC Image

Ammirato Construction's use of K2's Pacific Ashlar thin veneer, is beautifully displayed on many of the walls of this property.
Esempio della villa grande grigia moderna a due piani con rivestimenti misti e tetto a capanna
Esempio della villa grande grigia moderna a due piani con rivestimenti misti e tetto a capanna
Trova il professionista locale adatto per il tuo progetto
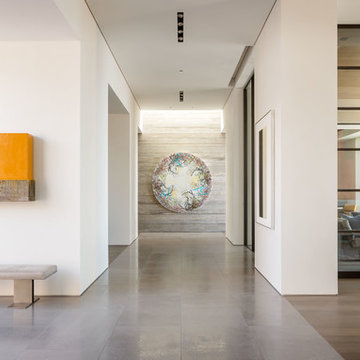
A sculptural statement in its own right, this concrete-and-glass “Gallery House” was designed to showcase the owners’ art collection as well as the natural landscape. The architecture is truly one with its site: To the east, a sheltering wall echoes the curve of a crowded cul-de-sac, while to the west, the design follows the sweeping contours of the cliff—ensuring privacy while maximizing views. The architectural details demanded flawless construction: Windows and doors stretch floor-to-ceiling, and minimalist reveals define the walls, which “float” between perfect shadow lines in the long T-shape foyer. Ideal for entertaining, the layout fosters seamless indoor-outdoor living. Amenities include four pocketing glass walls, a lanai with heated floor, and a partially cantilevered multi-level terrace. The front courtyard sequesters a frameless glass entry. From here, sight lines stretch through the house to an infinity pool that hovers between sky and sea.

Rosedale ‘PARK’ is a detached garage and fence structure designed for a residential property in an old Toronto community rich in trees and preserved parkland. Located on a busy corner lot, the owner’s requirements for the project were two fold:
1) They wanted to manage views from passers-by into their private pool and entertainment areas while maintaining a connection to the ‘park-like’ public realm; and
2) They wanted to include a place to park their car that wouldn’t jeopardize the natural character of the property or spoil one’s experience of the place.
The idea was to use the new garage, fence, hard and soft landscaping together with the existing house, pool and two large and ‘protected’ trees to create a setting and a particular sense of place for each of the anticipated activities including lounging by the pool, cooking, dining alfresco and entertaining large groups of friends.
Using wood as the primary building material, the solution was to create a light, airy and luminous envelope around each component of the program that would provide separation without containment. The garage volume and fence structure, framed in structural sawn lumber and a variety of engineered wood products, are wrapped in a dark stained cedar skin that is at once solid and opaque and light and transparent.
The fence, constructed of staggered horizontal wood slats was designed for privacy but also lets light and air pass through. At night, the fence becomes a large light fixture providing an ambient glow for both the private garden as well as the public sidewalk. Thin striations of light wrap around the interior and exterior of the property. The wall of the garage separating the pool area and the parked car is an assembly of wood framed windows clad in the same fence material. When illuminated, this poolside screen transforms from an edge into a nearly transparent lantern, casting a warm glow by the pool. The large overhang gives the area by the by the pool containment and sense of place. It edits out the view of adjacent properties and together with the pool in the immediate foreground frames a view back toward the home’s family room. Using the pool as a source of light and the soffit of the overhang a reflector, the bright and luminous water shimmers and reflects light off the warm cedar plane overhead. All of the peripheral storage within the garage is cantilevered off of the main structure and hovers over native grade to significantly reduce the footprint of the building and minimize the impact on existing tree roots.
The natural character of the neighborhood inspired the extensive use of wood as the projects primary building material. The availability, ease of construction and cost of wood products made it possible to carefully craft this project. In the end, aside from its quiet, modern expression, it is well-detailed, allowing it to be a pragmatic storage box, an elevated roof 'garden', a lantern at night, a threshold and place of occupation poolside for the owners.
Photo: Bryan Groulx
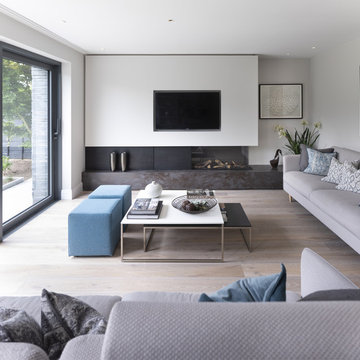
Andy Marshall
Foto di un soggiorno minimalista di medie dimensioni e chiuso con pareti bianche, parquet chiaro, camino lineare Ribbon, cornice del camino in metallo, parete attrezzata e pavimento beige
Foto di un soggiorno minimalista di medie dimensioni e chiuso con pareti bianche, parquet chiaro, camino lineare Ribbon, cornice del camino in metallo, parete attrezzata e pavimento beige
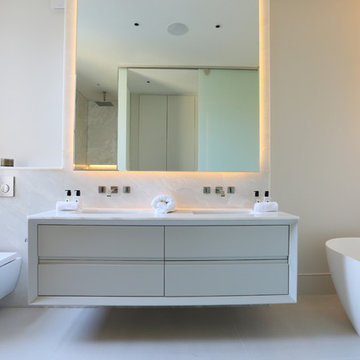
Immagine di una stanza da bagno moderna di medie dimensioni con ante lisce, ante beige, vasca freestanding, WC sospeso, piastrelle bianche, lavabo sospeso, pavimento bianco, top bianco e pareti bianche
Ricarica la pagina per non vedere più questo specifico annuncio

Matthew Millman
Ispirazione per la facciata di una casa piccola grigia moderna a un piano con rivestimento in metallo e tetto piano
Ispirazione per la facciata di una casa piccola grigia moderna a un piano con rivestimento in metallo e tetto piano

Foto della facciata di una casa ampia bianca moderna a due piani con rivestimenti misti e tetto piano
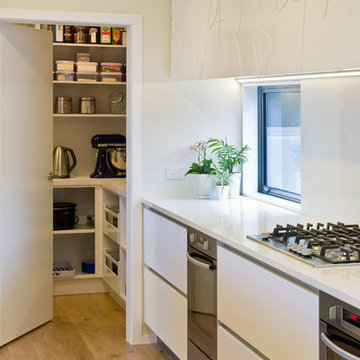
Paul McCredie Photography
Esempio di una cucina moderna con ante lisce, ante bianche e pavimento in legno massello medio
Esempio di una cucina moderna con ante lisce, ante bianche e pavimento in legno massello medio
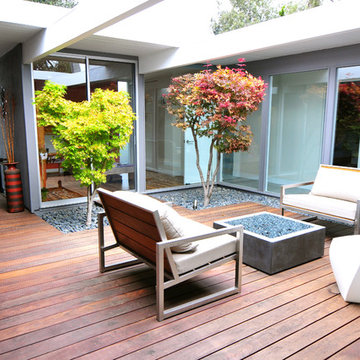
Atrium - AFTER
Foto di una terrazza minimalista in cortile e di medie dimensioni con nessuna copertura
Foto di una terrazza minimalista in cortile e di medie dimensioni con nessuna copertura
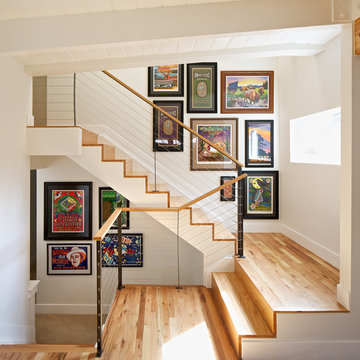
DAVID LAUER PHOTOGRAPHY
Foto di una scala a "U" moderna di medie dimensioni con pedata in legno, alzata in legno e decorazioni per pareti
Foto di una scala a "U" moderna di medie dimensioni con pedata in legno, alzata in legno e decorazioni per pareti
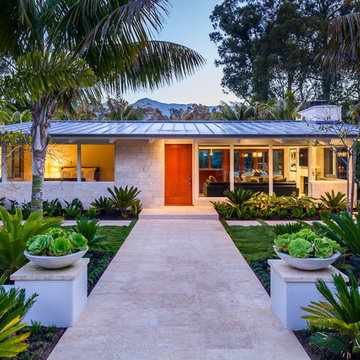
Ciro Coelho Photography
Esempio della facciata di una casa moderna a un piano con copertura in metallo o lamiera
Esempio della facciata di una casa moderna a un piano con copertura in metallo o lamiera
Ricarica la pagina per non vedere più questo specifico annuncio
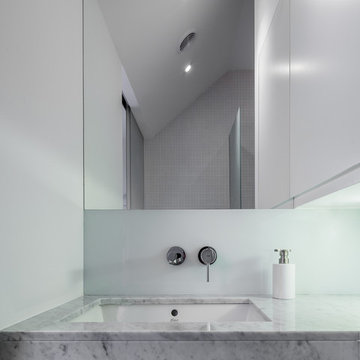
Simon Maxwell
Foto di una piccola stanza da bagno moderna con lavabo sottopiano e top in marmo
Foto di una piccola stanza da bagno moderna con lavabo sottopiano e top in marmo

Foto di un corridoio minimalista di medie dimensioni con pareti grigie e pavimento in cemento
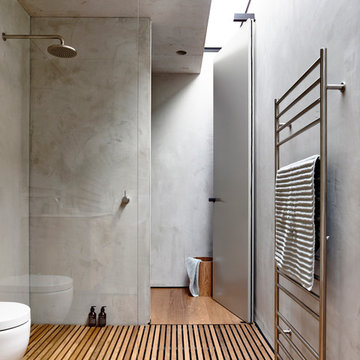
Derek Swalwell
Idee per una stanza da bagno minimalista di medie dimensioni con pareti grigie, pavimento in legno massello medio e doccia a filo pavimento
Idee per una stanza da bagno minimalista di medie dimensioni con pareti grigie, pavimento in legno massello medio e doccia a filo pavimento
Foto di case e interni moderni
Ricarica la pagina per non vedere più questo specifico annuncio
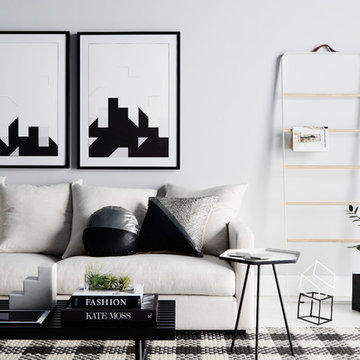
Monochrome Living Room Pack contains:
2 x framed graphic prints, 'Streetscape I' and 'Streetscape II' by Nathan + Jac, 72 x 96 x 4cm each.
Hex side enamel side table, 41 x 50cm.
Handmade black and white Twig Cubes by Twiggagerie.
'Kate Moss' coffee table book by Kate Moss.
'Fashion' coffee table book by Charlotte Seeling.
Small rectangle perspex box (air plant not included).
Basic step marble bookend.
Lexi, 50 x 50cm, Lisa 50 x 50cm and Phoenix 40cm diameter cushions by Nathan + Jac, includes feather inserts.

The brief for this project was for the house to be at one with its surroundings.
Integrating harmoniously into its coastal setting a focus for the house was to open it up to allow the light and sea breeze to breathe through the building. The first floor seems almost to levitate above the landscape by minimising the visual bulk of the ground floor through the use of cantilevers and extensive glazing. The contemporary lines and low lying form echo the rolling country in which it resides.

KM Pics
Immagine di un piccolo soggiorno moderno aperto con libreria, pareti bianche, camino classico, nessuna TV, cornice del camino in metallo e pavimento marrone
Immagine di un piccolo soggiorno moderno aperto con libreria, pareti bianche, camino classico, nessuna TV, cornice del camino in metallo e pavimento marrone
1





















