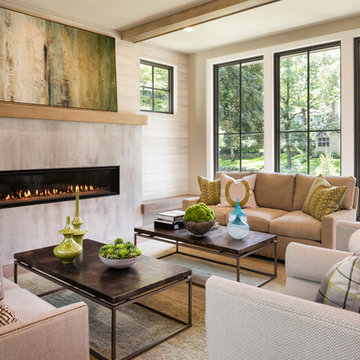4.078 Foto di case e interni

An Indoor Lady
Foto di un soggiorno design di medie dimensioni e aperto con pareti grigie, pavimento in cemento, camino bifacciale, TV a parete e cornice del camino piastrellata
Foto di un soggiorno design di medie dimensioni e aperto con pareti grigie, pavimento in cemento, camino bifacciale, TV a parete e cornice del camino piastrellata

Création &Conception : Architecte Stéphane Robinson (78640 Neauphle le Château) / Photographe Arnaud Hebert (28000 Chartres) / Réalisation : Le Drein Courgeon (28200 Marboué)
Trova il professionista locale adatto per il tuo progetto

Ric Stovall
Ispirazione per un grande soggiorno rustico aperto con sala formale, pareti beige, camino classico, cornice del camino in pietra e parquet scuro
Ispirazione per un grande soggiorno rustico aperto con sala formale, pareti beige, camino classico, cornice del camino in pietra e parquet scuro
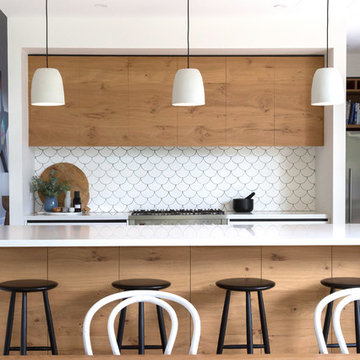
Immagine di una cucina design con ante lisce, paraspruzzi bianco e elettrodomestici in acciaio inossidabile

This home remodel is a celebration of curves and light. Starting from humble beginnings as a basic builder ranch style house, the design challenge was maximizing natural light throughout and providing the unique contemporary style the client’s craved.
The Entry offers a spectacular first impression and sets the tone with a large skylight and an illuminated curved wall covered in a wavy pattern Porcelanosa tile.
The chic entertaining kitchen was designed to celebrate a public lifestyle and plenty of entertaining. Celebrating height with a robust amount of interior architectural details, this dynamic kitchen still gives one that cozy feeling of home sweet home. The large “L” shaped island accommodates 7 for seating. Large pendants over the kitchen table and sink provide additional task lighting and whimsy. The Dekton “puzzle” countertop connection was designed to aid the transition between the two color countertops and is one of the homeowner’s favorite details. The built-in bistro table provides additional seating and flows easily into the Living Room.
A curved wall in the Living Room showcases a contemporary linear fireplace and tv which is tucked away in a niche. Placing the fireplace and furniture arrangement at an angle allowed for more natural walkway areas that communicated with the exterior doors and the kitchen working areas.
The dining room’s open plan is perfect for small groups and expands easily for larger events. Raising the ceiling created visual interest and bringing the pop of teal from the Kitchen cabinets ties the space together. A built-in buffet provides ample storage and display.
The Sitting Room (also called the Piano room for its previous life as such) is adjacent to the Kitchen and allows for easy conversation between chef and guests. It captures the homeowner’s chic sense of style and joie de vivre.
Ricarica la pagina per non vedere più questo specifico annuncio

Ammirato Construction's use of K2's Pacific Ashlar thin veneer, is beautifully displayed on many of the walls of this property.
Esempio della villa grande grigia moderna a due piani con rivestimenti misti e tetto a capanna
Esempio della villa grande grigia moderna a due piani con rivestimenti misti e tetto a capanna

The Cicero is a modern styled home for today’s contemporary lifestyle. It features sweeping facades with deep overhangs, tall windows, and grand outdoor patio. The contemporary lifestyle is reinforced through a visually connected array of communal spaces. The kitchen features a symmetrical plan with large island and is connected to the dining room through a wide opening flanked by custom cabinetry. Adjacent to the kitchen, the living and sitting rooms are connected to one another by a see-through fireplace. The communal nature of this plan is reinforced downstairs with a lavish wet-bar and roomy living space, perfect for entertaining guests. Lastly, with vaulted ceilings and grand vistas, the master suite serves as a cozy retreat from today’s busy lifestyle.
Photographer: Brad Gillette
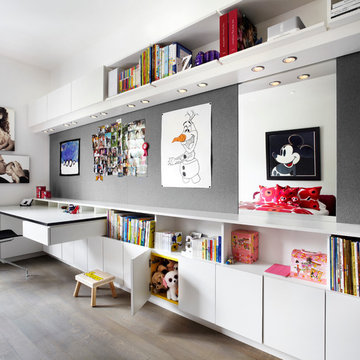
Lisa Petrole Photography
Ispirazione per una cameretta per bambini da 1 a 3 anni design di medie dimensioni con pareti bianche e pavimento in legno massello medio
Ispirazione per una cameretta per bambini da 1 a 3 anni design di medie dimensioni con pareti bianche e pavimento in legno massello medio

Ispirazione per una grande cucina contemporanea con lavello sottopiano, ante lisce, ante grigie, top in marmo, paraspruzzi marrone, paraspruzzi in legno e elettrodomestici in acciaio inossidabile

This fireplace was designed to be very contemporary with clean lines. The dark grey accent tile helps bring the focal point to the fireplace, highlighting this as the main feature.
Builder: Hasler Homes

©Edward Butera / ibi designs / Boca Raton, Florida
Esempio di un ampio ingresso o corridoio minimal con pareti bianche, pavimento in gres porcellanato e pavimento bianco
Esempio di un ampio ingresso o corridoio minimal con pareti bianche, pavimento in gres porcellanato e pavimento bianco
Ricarica la pagina per non vedere più questo specifico annuncio

Contemporary White Kitchen
Esempio di una cucina contemporanea con ante lisce, ante bianche, paraspruzzi bianco, paraspruzzi in lastra di pietra, elettrodomestici in acciaio inossidabile e parquet scuro
Esempio di una cucina contemporanea con ante lisce, ante bianche, paraspruzzi bianco, paraspruzzi in lastra di pietra, elettrodomestici in acciaio inossidabile e parquet scuro
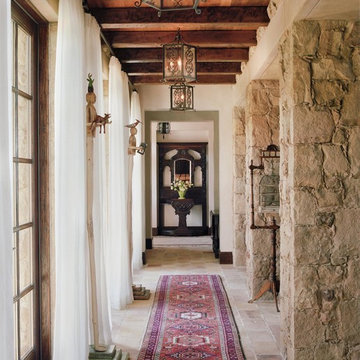
Esempio di un ingresso o corridoio mediterraneo di medie dimensioni con pareti bianche e pavimento in ardesia
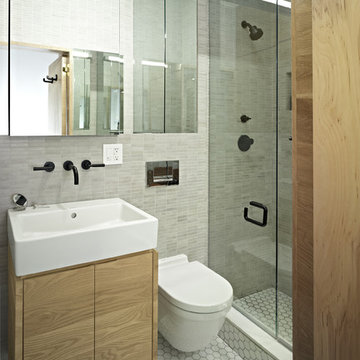
Foto di una stanza da bagno minimal con lavabo sospeso, ante lisce, doccia alcova, WC sospeso, piastrelle grigie e ante in legno chiaro

Esempio di una taverna minimal interrata con pareti grigie, parquet chiaro e pavimento beige
4.078 Foto di case e interni
Ricarica la pagina per non vedere più questo specifico annuncio

Interior Design by Martha O'Hara Interiors
Photography by Susan Gilmore
This eclectic dining area pulls together warm and cool tones that make this space feel fresh, fabulous & fun! The custom hickory flooring adds a unique touch with the gray wash finish. Martha O'Hara Interiors, Interior Design | Susan Gilmore, Photography
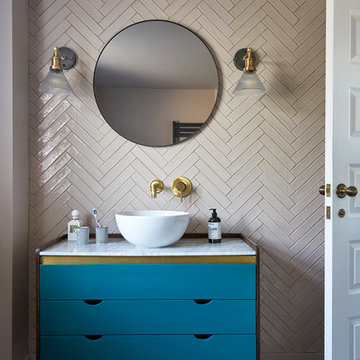
Anna Stathaki
Immagine di una stanza da bagno design con ante lisce, ante blu, lavabo a bacinella, piastrelle in ceramica, top in marmo, pavimento grigio e top bianco
Immagine di una stanza da bagno design con ante lisce, ante blu, lavabo a bacinella, piastrelle in ceramica, top in marmo, pavimento grigio e top bianco
1



















