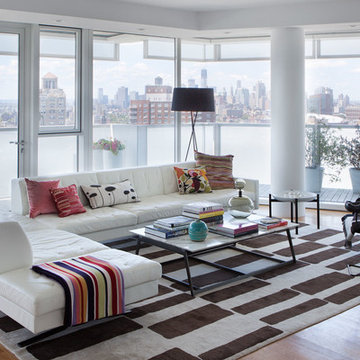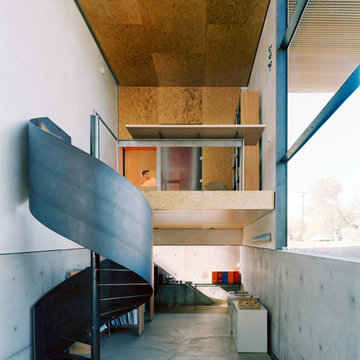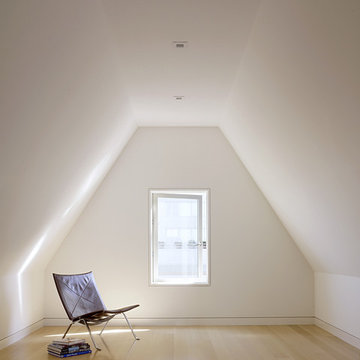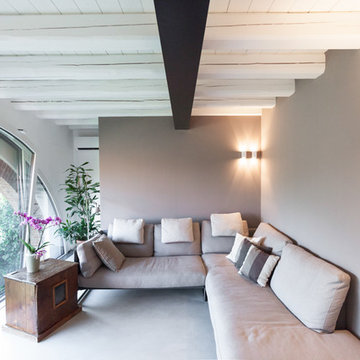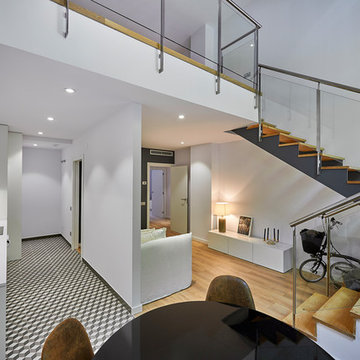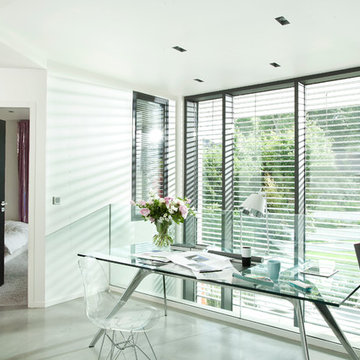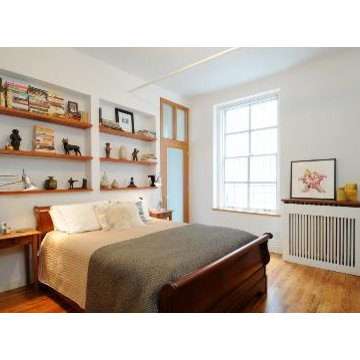Foto di case e interni moderni
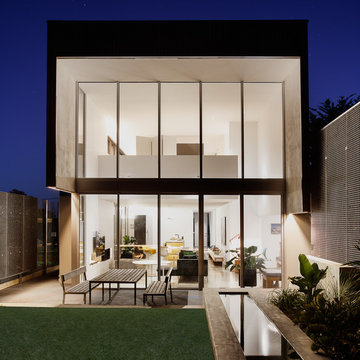
Thomas Dalhoff
Esempio della facciata di una casa moderna a due piani di medie dimensioni con rivestimento in cemento e tetto piano
Esempio della facciata di una casa moderna a due piani di medie dimensioni con rivestimento in cemento e tetto piano
Trova il professionista locale adatto per il tuo progetto
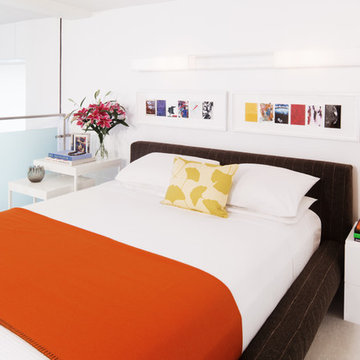
Immagine di un'In mansarda camera da letto stile loft moderna con pareti bianche, moquette e nessun camino
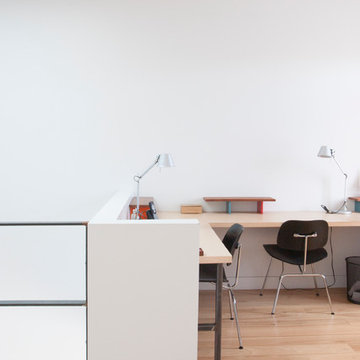
Photo: Le Michelle Nguyen © 2014 Houzz
Foto di uno studio minimalista con pareti bianche, parquet chiaro e scrivania incassata
Foto di uno studio minimalista con pareti bianche, parquet chiaro e scrivania incassata
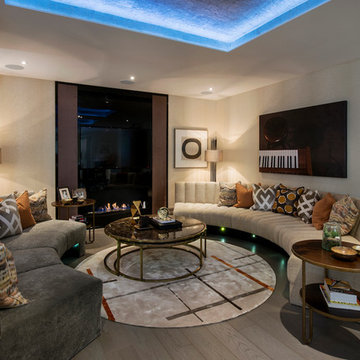
Foto di un soggiorno minimalista di medie dimensioni e chiuso con pareti grigie, parquet chiaro e parete attrezzata
Ricarica la pagina per non vedere più questo specifico annuncio
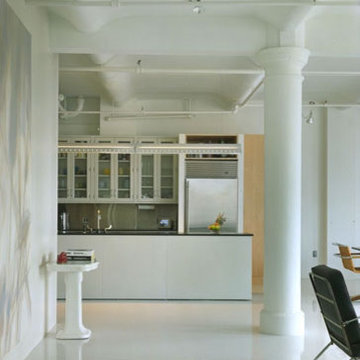
SIEGEL SWANSEA LOFT Flatiron District, New York Partner-in-Charge: David Sherman Contractor: Massartre Ltd. Photographer: Michael Moran Completed: 1997 Project Team: Marcus Donaghy PUBLICATIONS: Minimalist Lofts, LOFT Publications, March 2001 Working at Home: Living Working Spaces, December 2000 Interior Design, March 1999 Oculus, March 1999 The writer/critic Joel Siegel and his wife, the painter Ena Swansea, purchased this space with the intention of making a unified living loft and art studio, by integrating the various aesthetic impulses that would normally separate the two programs. The principal desire was to maintain the early twentieth-century character of the shell, with its vaulted ceilings, plaster walls, and industrial details. This character was enhanced by utilizing a similar palette of materials and products to restore the envelope and to upgrade it visibly with exposed piping, electrical conduit, light fixtures and devices. Within the space, an entirely new kit-of-parts was deployed, featuring an attitude towards detail that is both primitive and very precise. The painting studio is located on the north side, taking advantage of the landmarked windows onto 17th Street. It is open to the living space with the southern exposure, but a large Media Room resides between them in the center of the loft. This is the office and entertainment center for Mr. Siegel, containing a state-of-the-art audio/visual system, and creates an acoustically- and visually- private domain. The original wood floor is preserved in this room only, heightening the sense of an island within the loft. The remainder of the loft?s floor has been covered with a completely uniform and level epoxy/urethane finish. Along with the partitions, which are covered in joint compound in lieu of paint, a three-dimensional abstract gray field is established as a background for the owner?s artwork.
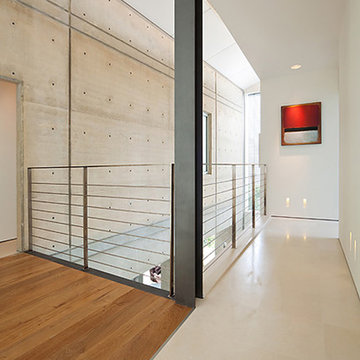
villa. architect : dror barda (drorbarda.com)
Idee per un ingresso o corridoio moderno con pareti bianche e pavimento in legno massello medio
Idee per un ingresso o corridoio moderno con pareti bianche e pavimento in legno massello medio
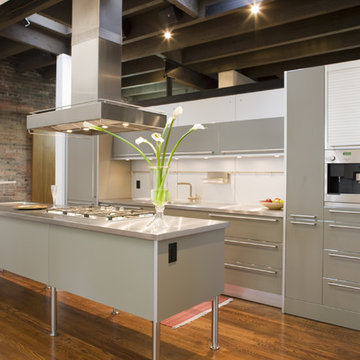
Ispirazione per una cucina parallela moderna con top in acciaio inossidabile, ante lisce e ante grigie
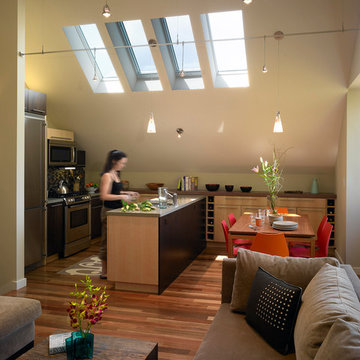
Eric Rorer
Foto di una cucina moderna con ante lisce, ante in legno chiaro e paraspruzzi multicolore
Foto di una cucina moderna con ante lisce, ante in legno chiaro e paraspruzzi multicolore
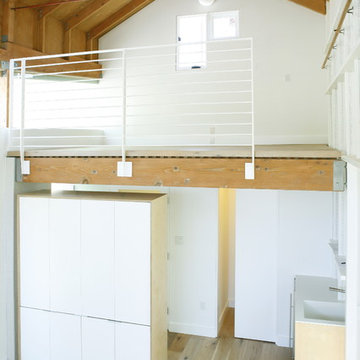
photography: Roel Kuiper ©2012
Idee per garage e rimesse moderni con ufficio, studio o laboratorio
Idee per garage e rimesse moderni con ufficio, studio o laboratorio
Ricarica la pagina per non vedere più questo specifico annuncio
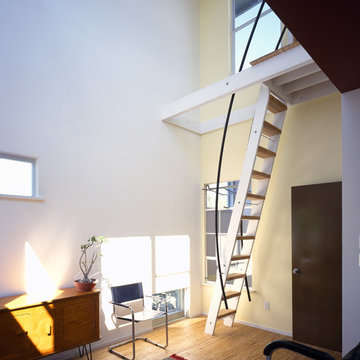
A ladder leads up to a contemporary loft.
Idee per un soggiorno moderno con pareti bianche
Idee per un soggiorno moderno con pareti bianche
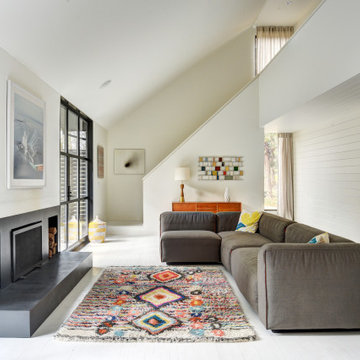
Ispirazione per un soggiorno minimalista aperto con pareti bianche, pavimento in legno verniciato, camino classico, pavimento bianco, soffitto a volta e pareti in perlinato
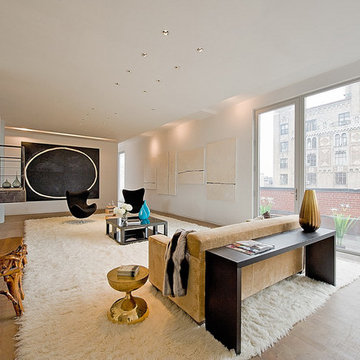
photos by Richard Caplan
Idee per un ampio soggiorno minimalista con pareti bianche
Idee per un ampio soggiorno minimalista con pareti bianche
Foto di case e interni moderni
Ricarica la pagina per non vedere più questo specifico annuncio
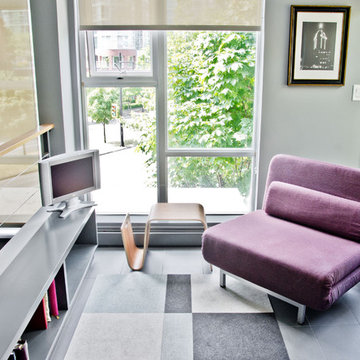
this 1200 sqft 3 storey condo in vancouver was in need of cohesiveness, openess, light flow and a general overhaul.
mango design co re-spaced as much as the concrete structure would allow. we defined the entry, revamped the kitchen, opened the stair railing, created an open den and created built-in cabinetry throughout.
charcoal grey tile was laid throughout the space to survive two big beautiful dogs. fir doors & bamboo millwork bring nature & silvery grey walls soften the space.
mango carefully selected new furniture, lighting and rugs from:
designhouse.ca (bludot, pelican, custom pieces)
fullhouseconsign.com
interface FLOR.com
general contracting by inspiredrenovations.ca
photography by eric saczuk of spacehoggraphics.com
7


















