Foto di case e interni moderni
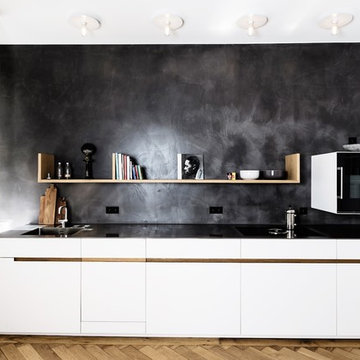
Andreas Kern
Ispirazione per una piccola cucina moderna con lavello integrato, ante lisce, ante bianche, top in acciaio inossidabile, paraspruzzi nero, paraspruzzi in pietra calcarea, elettrodomestici neri, pavimento in legno massello medio, nessuna isola e pavimento marrone
Ispirazione per una piccola cucina moderna con lavello integrato, ante lisce, ante bianche, top in acciaio inossidabile, paraspruzzi nero, paraspruzzi in pietra calcarea, elettrodomestici neri, pavimento in legno massello medio, nessuna isola e pavimento marrone
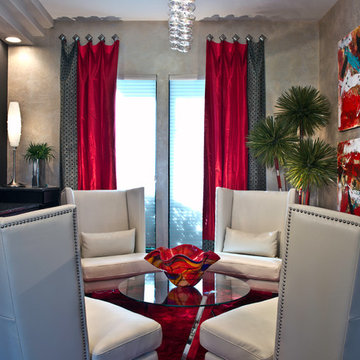
Eric Wuellner of The Design Firm
Esempio di un piccolo soggiorno moderno con pareti grigie
Esempio di un piccolo soggiorno moderno con pareti grigie
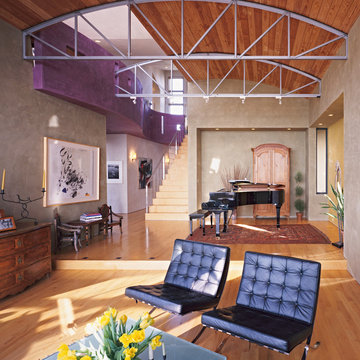
Copyrights: WA design
Idee per un grande soggiorno minimalista aperto con sala della musica, pareti grigie, parquet chiaro, camino classico, cornice del camino in pietra, nessuna TV e pavimento beige
Idee per un grande soggiorno minimalista aperto con sala della musica, pareti grigie, parquet chiaro, camino classico, cornice del camino in pietra, nessuna TV e pavimento beige
Trova il professionista locale adatto per il tuo progetto
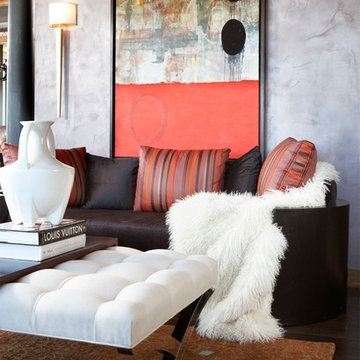
Modern living area with cozy faux fur throw on purple velvet sofa with orange and aubergine striped pillows is a perfect setting for original artwork perched above on the wall.
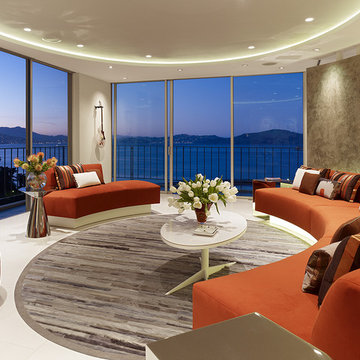
photos: Matthew Millman
This 1100 SF space is a reinvention of an early 1960s unit in one of two semi-circular apartment towers near San Francisco’s Aquatic Park. The existing design ignored the sweeping views and featured the same humdrum features one might have found in a mid-range suburban development from 40 years ago. The clients who bought the unit wanted to transform the apartment into a pied a terre with the feel of a high-end hotel getaway: sleek, exciting, sexy. The apartment would serve as a theater, revealing the spectacular sights of the San Francisco Bay.
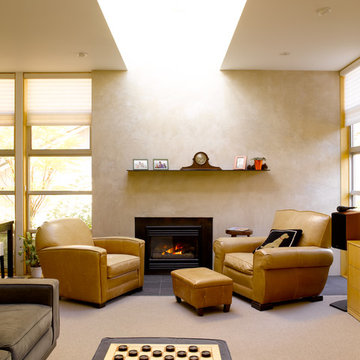
Plain vanilla 1970's is transformed into a modern and spacious family home. Interior walls were removed to connect living, dining and kitchen spaces. The living room, and an adjacent playroom, may be closed off with sliding doors. As exterior wood deck was replaced with a bluestone terrace, and the dining room floor was dropped down to align with the terrace, connected with large sliding glass doors. Much of the original structure remains intact, but with new windows, doors, siding and interior finishes
Photo by Alex Hayden
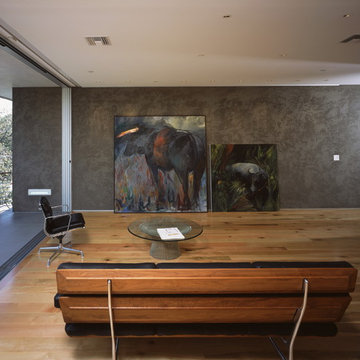
Elements of the vertical stucco masses enter into the house to form sculptural backdrops for the fireplaces, playing off wood and stone floors. (Photo: Juergen Nogai)
Foto di case e interni moderni
1

















