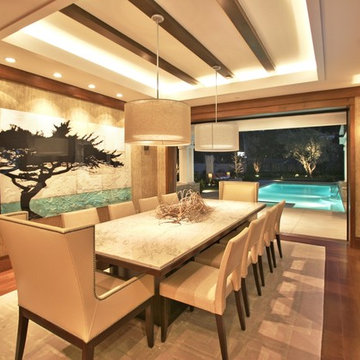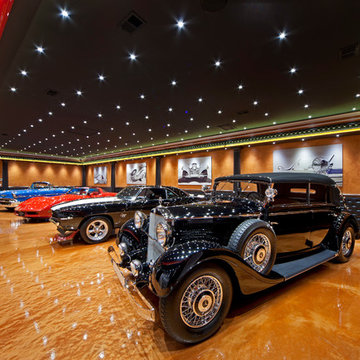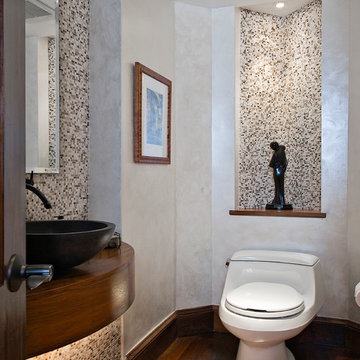Foto di case e interni contemporanei
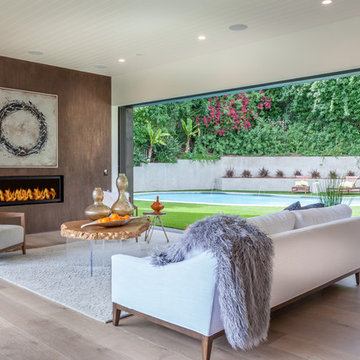
Idee per un soggiorno contemporaneo aperto e di medie dimensioni con pareti marroni, parquet chiaro, camino lineare Ribbon, nessuna TV e pavimento beige

Small spaces sometimes make a big impact, especially if they are enveloped by textured silver wallpaper and accented by a silver-framed mirror.
Foto di una grande stanza da bagno padronale design con pareti grigie, ante in legno bruno, ante in stile shaker, doccia ad angolo, WC monopezzo, piastrelle multicolore, lastra di vetro, pavimento in gres porcellanato, lavabo da incasso, top in superficie solida, pavimento beige, porta doccia a battente e top grigio
Foto di una grande stanza da bagno padronale design con pareti grigie, ante in legno bruno, ante in stile shaker, doccia ad angolo, WC monopezzo, piastrelle multicolore, lastra di vetro, pavimento in gres porcellanato, lavabo da incasso, top in superficie solida, pavimento beige, porta doccia a battente e top grigio
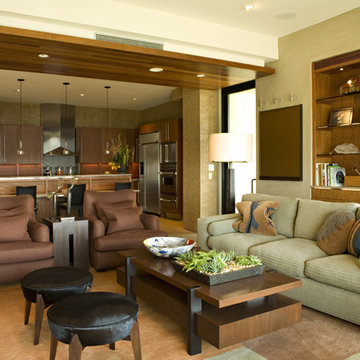
Photo by Karyn Millet
In the family room is a pair of pony benches from Therien.
Foto di un soggiorno contemporaneo aperto con pareti beige
Foto di un soggiorno contemporaneo aperto con pareti beige
Trova il professionista locale adatto per il tuo progetto
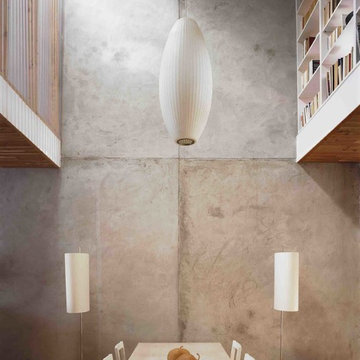
Catherine Tighe
Idee per una sala da pranzo aperta verso la cucina minimal di medie dimensioni con pareti grigie
Idee per una sala da pranzo aperta verso la cucina minimal di medie dimensioni con pareti grigie
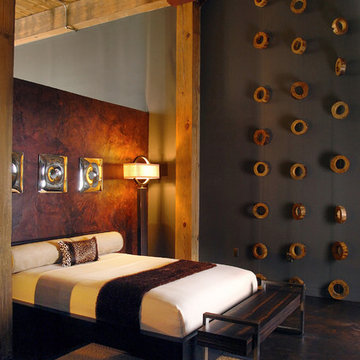
Design by MaRae Simone, Faux Finish by b. Taylored Designs Photography by Terrell Clark
Idee per una camera matrimoniale minimal di medie dimensioni con pareti grigie e pavimento in cemento
Idee per una camera matrimoniale minimal di medie dimensioni con pareti grigie e pavimento in cemento
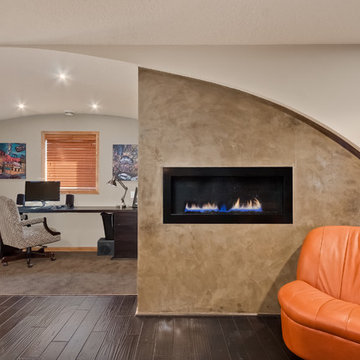
The barrel arch carries the curve on the fireplace into the office area, completing the movement.
©Finished Basement Company.
Ispirazione per un ufficio contemporaneo di medie dimensioni con pareti bianche, parquet scuro, camino lineare Ribbon, cornice del camino in cemento, scrivania autoportante e pavimento marrone
Ispirazione per un ufficio contemporaneo di medie dimensioni con pareti bianche, parquet scuro, camino lineare Ribbon, cornice del camino in cemento, scrivania autoportante e pavimento marrone
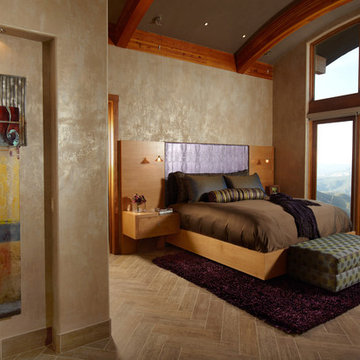
area rug, artwork, barrel vault ceiling, herringbone tile, mountain view, platform bed, recessed lights, tile floor, wood beams, porcelain tile, plank tile
© PURE Design Environments Inc.
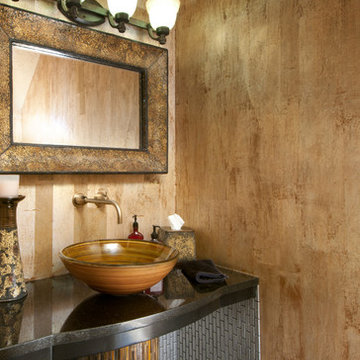
Half Bath with Faux Painted Walls
Ispirazione per un bagno di servizio contemporaneo con lavabo a bacinella
Ispirazione per un bagno di servizio contemporaneo con lavabo a bacinella

Rich woods, natural stone, artisan lighting, and plenty of custom finishes (such as the cut-out mirror) gave this home a strong character. We kept the lighting and textiles soft to ensure a welcoming ambiance.
Project designed by Susie Hersker’s Scottsdale interior design firm Design Directives. Design Directives is active in Phoenix, Paradise Valley, Cave Creek, Carefree, Sedona, and beyond.
For more about Design Directives, click here: https://susanherskerasid.com/
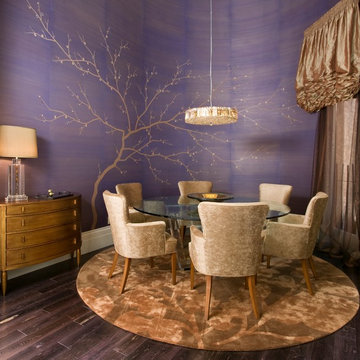
Please visit my website directly by copying and pasting this link directly into your browser: http://www.berensinteriors.com/ to learn more about this project and how we may work together!
This glamorous dining room with spectacular hand painted silk wallpaper and silk draperies is a perfect example of Hollywood Regency glamour. Robert Naik Photography.
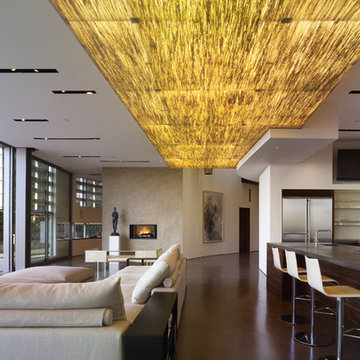
A view of a custom ceiling lightbox, with recessed custom light slots.
Ispirazione per un soggiorno contemporaneo di medie dimensioni e aperto con pavimento in cemento, camino bifacciale e cornice del camino in intonaco
Ispirazione per un soggiorno contemporaneo di medie dimensioni e aperto con pavimento in cemento, camino bifacciale e cornice del camino in intonaco
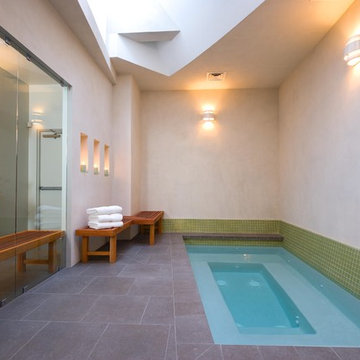
Idee per una piscina coperta design rettangolare di medie dimensioni con una vasca idromassaggio e pavimentazioni in pietra naturale
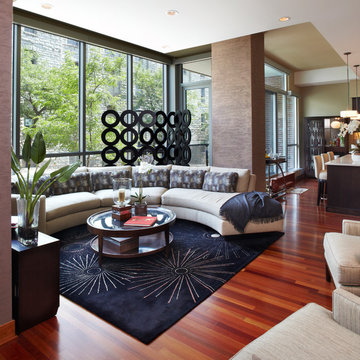
Designed by Pat Manning-Hanson, ASID
Photographed by Jill Greer
Foto di un soggiorno design aperto con nessuna TV e pavimento rosso
Foto di un soggiorno design aperto con nessuna TV e pavimento rosso
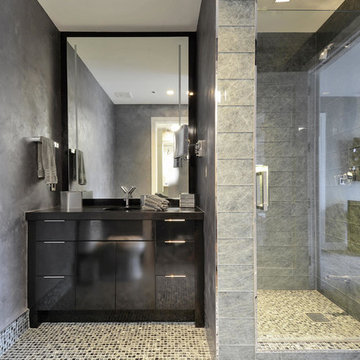
At the Four Seasons Residence in Austin, R Designs transformed this otherwise bland high-rise condo into a slick and bold space using multiple wall-coverings, ceiling coverings (leather, suede, fabric and paper), custom Italian furnishings and unique custom lighting.
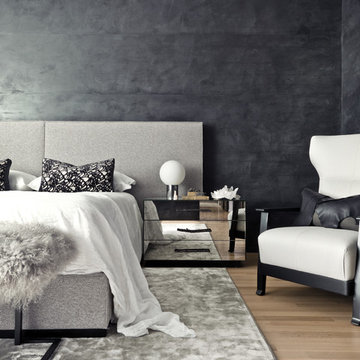
Cynthia Lynn
Immagine di una camera da letto contemporanea con pareti nere e parquet chiaro
Immagine di una camera da letto contemporanea con pareti nere e parquet chiaro
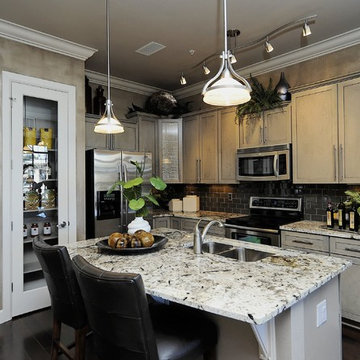
Ispirazione per una cucina a L design con ante grigie, paraspruzzi nero e paraspruzzi con piastrelle diamantate
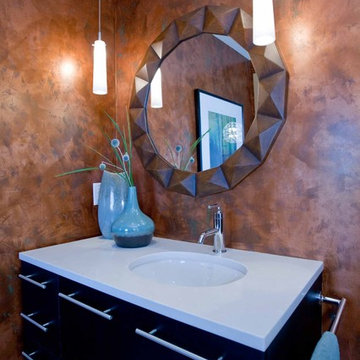
A copper color palette was our driving force in this ensuite interior design. A rich copper wallcovering paired with blue and copper bedding keep the bedroom sophisticated and elegant. Continued into the bathroom, copper wallpaper takes the spotlight, while the statement mirror, subtle pendants, and modern floating vanity complement the look and keep the space from looking dark or dated.
For more about Angela Todd Studios, click here: https://www.angelatoddstudios.com/
Foto di case e interni contemporanei
1


















