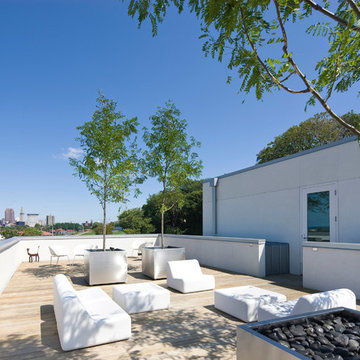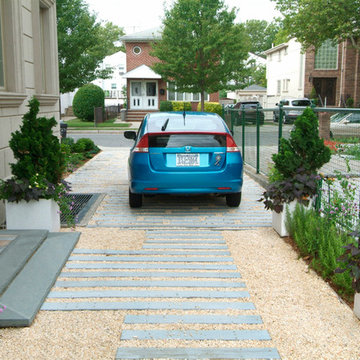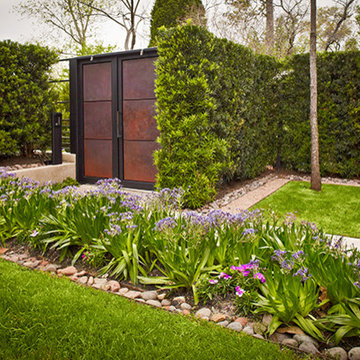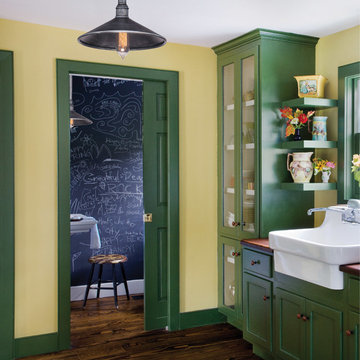Foto di case e interni moderni
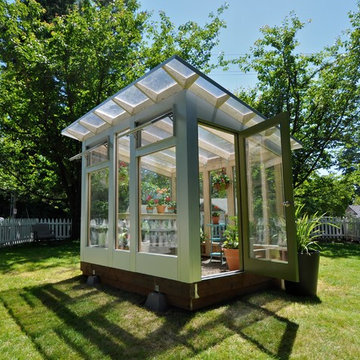
Choose your door color - the Studio Sprout greenhouse is built with full-spectrum double pane glass panels and our brushed aluminum trim. Or, choose our Bronze aluminum package for an earthier option.
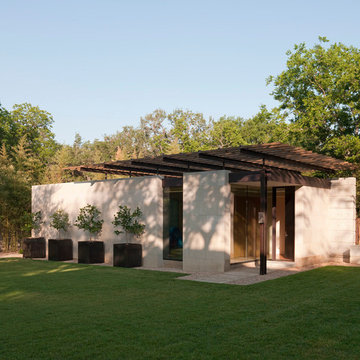
Paul Bardagjy Photography
Foto della villa piccola beige moderna a un piano con tetto piano e rivestimenti misti
Foto della villa piccola beige moderna a un piano con tetto piano e rivestimenti misti
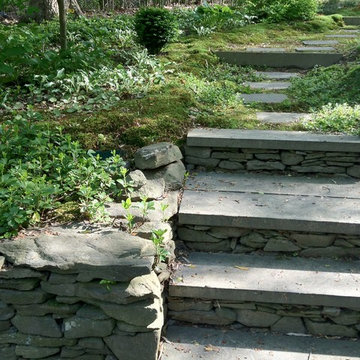
Clean lines and a refined material palette transformed the Moss Hill House master bath into an open, light-filled space appropriate to its 1960 modern character.
Underlying the design is a thoughtful intent to maximize opportunities within the long narrow footprint. Minimizing project cost and disruption, fixture locations were generally maintained. All interior walls and existing soaking tub were removed, making room for a large walk-in shower. Large planes of glass provide definition and maintain desired openness, allowing daylight from clerestory windows to fill the space.
Light-toned finishes and large format tiles throughout offer an uncluttered vision. Polished marble “circles” provide textural contrast and small-scale detail, while an oak veneered vanity adds additional warmth.
In-floor radiant heat, reclaimed veneer, dimming controls, and ample daylighting are important sustainable features. This renovation converted a well-worn room into one with a modern functionality and a visual timelessness that will take it into the future.
Photographed by: place, inc
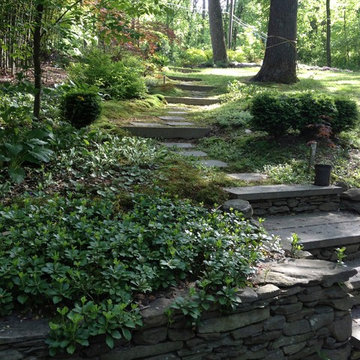
Clean lines and a refined material palette transformed the Moss Hill House master bath into an open, light-filled space appropriate to its 1960 modern character.
Underlying the design is a thoughtful intent to maximize opportunities within the long narrow footprint. Minimizing project cost and disruption, fixture locations were generally maintained. All interior walls and existing soaking tub were removed, making room for a large walk-in shower. Large planes of glass provide definition and maintain desired openness, allowing daylight from clerestory windows to fill the space.
Light-toned finishes and large format tiles throughout offer an uncluttered vision. Polished marble “circles” provide textural contrast and small-scale detail, while an oak veneered vanity adds additional warmth.
In-floor radiant heat, reclaimed veneer, dimming controls, and ample daylighting are important sustainable features. This renovation converted a well-worn room into one with a modern functionality and a visual timelessness that will take it into the future.
Photographed by: place, inc
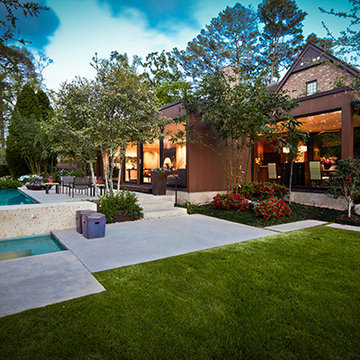
Steve Chenn Photography
Immagine di un patio o portico minimalista dietro casa con fontane e nessuna copertura
Immagine di un patio o portico minimalista dietro casa con fontane e nessuna copertura
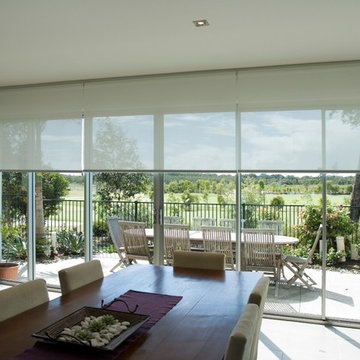
Alluring Window Woven Shades
Foto di un grande soggiorno minimalista chiuso con pareti bianche, pavimento in legno massello medio, nessun camino e nessuna TV
Foto di un grande soggiorno minimalista chiuso con pareti bianche, pavimento in legno massello medio, nessun camino e nessuna TV
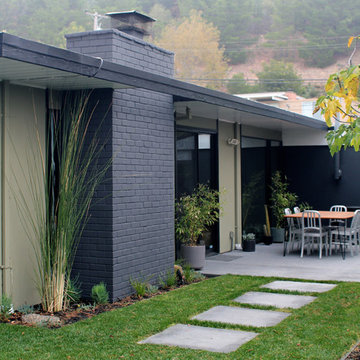
Growsgreen Landscape Design, photo by Mark Perlson
Immagine di un giardino moderno
Immagine di un giardino moderno
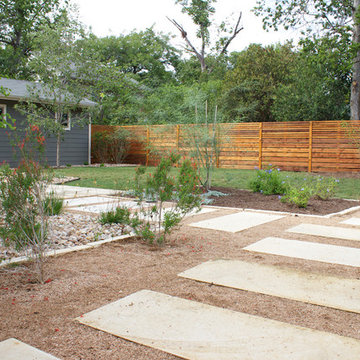
What a fantastic couple to work with! We were presented with the challenges of needing more outdoor living space, a place to rinse after long bike rides, and an area for the young couples newest addition to play. We did it! We doubled the outdoor living space, added an outdoor shower just off the new patio, and managed to use the shape of the yard to our advantage to create an easy flow and accessibility to the yard! We were left with a new landscape that fit this young couples awesome style of a modern-craftsman infusion!
Native Edge Landscape, LLC
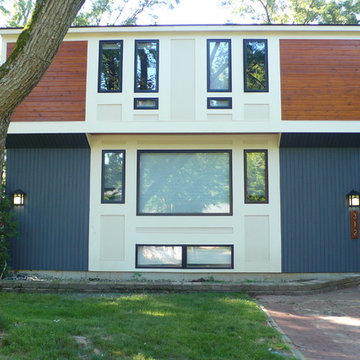
Tammis Donaldson
Idee per la facciata di una casa blu moderna a due piani di medie dimensioni con rivestimento in legno e tetto a capanna
Idee per la facciata di una casa blu moderna a due piani di medie dimensioni con rivestimento in legno e tetto a capanna
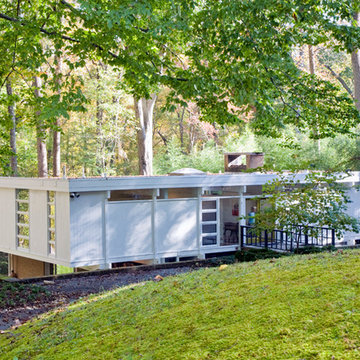
1960's mid-century modern house renewed.
Geoffrey Hodgdon Photography
Immagine della facciata di una casa bianca moderna a un piano di medie dimensioni con rivestimento in legno e tetto piano
Immagine della facciata di una casa bianca moderna a un piano di medie dimensioni con rivestimento in legno e tetto piano
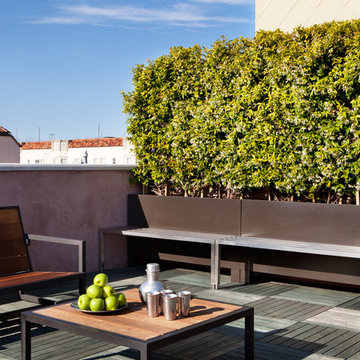
Photo Credit: Michele Lee Wilson
Esempio di una terrazza moderna sul tetto e sul tetto
Esempio di una terrazza moderna sul tetto e sul tetto
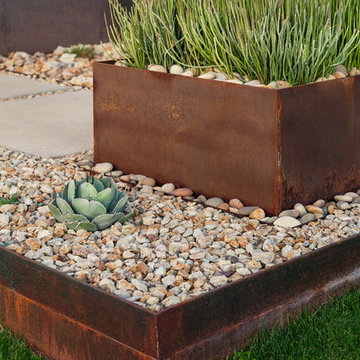
Leland Gebhardt
Immagine di un giardino minimalista esposto in pieno sole di medie dimensioni e davanti casa
Immagine di un giardino minimalista esposto in pieno sole di medie dimensioni e davanti casa
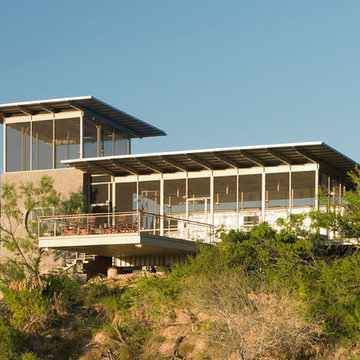
Paul Bardagjy
Immagine della facciata di una casa piccola grigia moderna a due piani con rivestimento in metallo
Immagine della facciata di una casa piccola grigia moderna a due piani con rivestimento in metallo
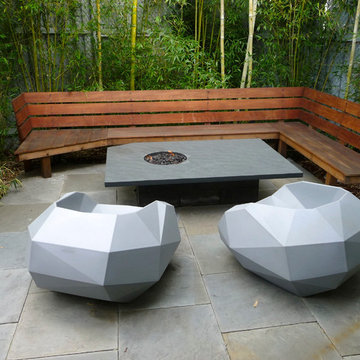
Seating for 13 with a one piece unique cut fire pit stone table
Immagine di un patio o portico moderno con un focolare e nessuna copertura
Immagine di un patio o portico moderno con un focolare e nessuna copertura
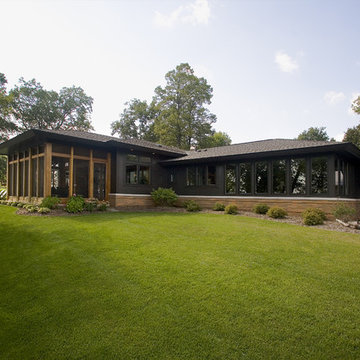
Photography by Andrea Rugg
Ispirazione per la facciata di una casa grande nera moderna a un piano con rivestimenti misti e tetto a padiglione
Ispirazione per la facciata di una casa grande nera moderna a un piano con rivestimenti misti e tetto a padiglione
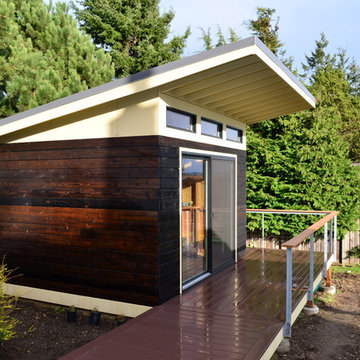
Galvanized steel stanchions, stainless steel wire and a hardwood cap were used to build the railing.
Jeff Stoneman
Idee per garage e rimesse indipendenti moderni
Idee per garage e rimesse indipendenti moderni
Foto di case e interni moderni
69


















