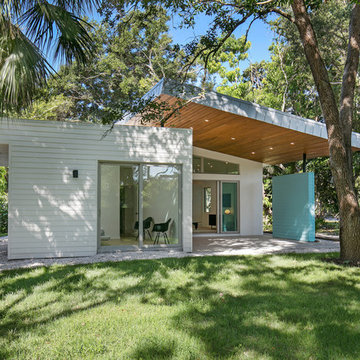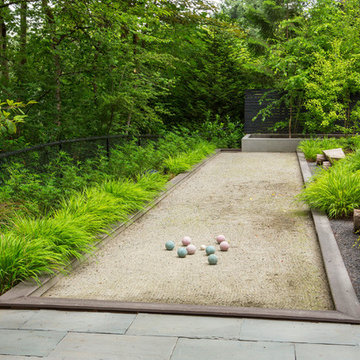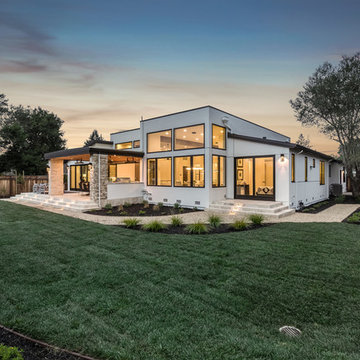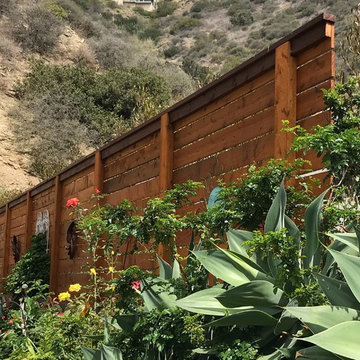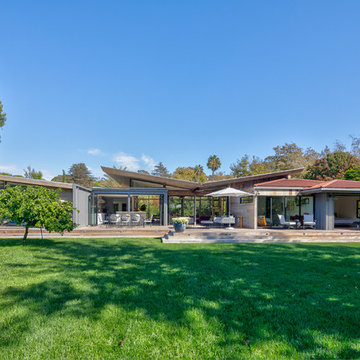Foto di case e interni moderni
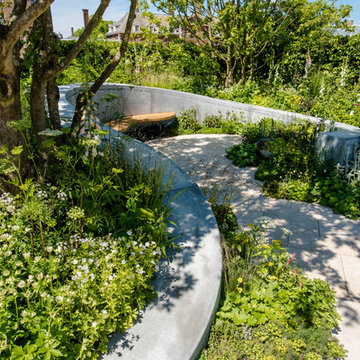
Ispirazione per un giardino moderno di medie dimensioni e dietro casa in estate con pavimentazioni in pietra naturale
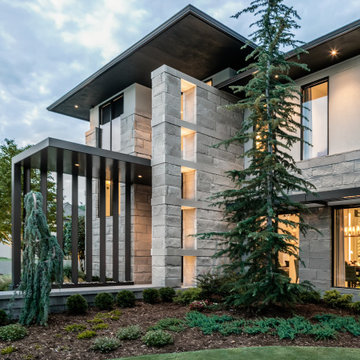
Idee per la villa grande grigia moderna a due piani con rivestimento in stucco
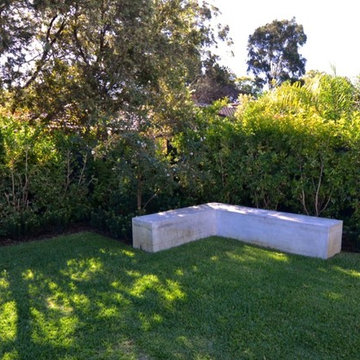
Esempio di un giardino moderno esposto a mezz'ombra di medie dimensioni e dietro casa in primavera con pacciame
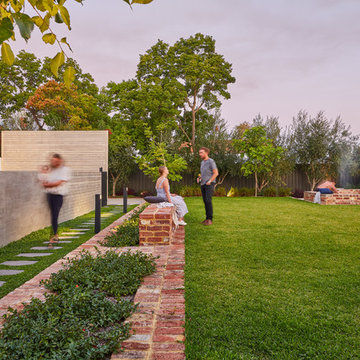
Centred around an expansive raised grass area, this residential garden has been designed to showcase the sweeping views of Perth’s skyline.
A fire pit flanked by raised recycled brick seating walls anchors the southern end of the garden, creating a perfect spot for entertaining.
Rows of mature olive trees help to define the edges of the space and set the tone for the plant palette. Plants have been selected primarily for their foliage colour creating visual interest throughout the year.
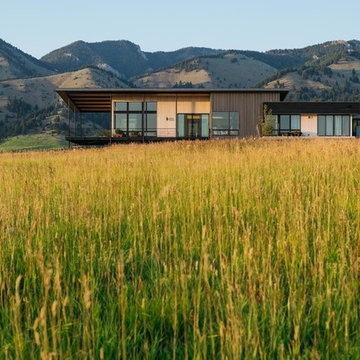
Derik Olsen Photography
Foto della facciata di una casa grigia moderna a un piano di medie dimensioni con rivestimenti misti e copertura in metallo o lamiera
Foto della facciata di una casa grigia moderna a un piano di medie dimensioni con rivestimenti misti e copertura in metallo o lamiera
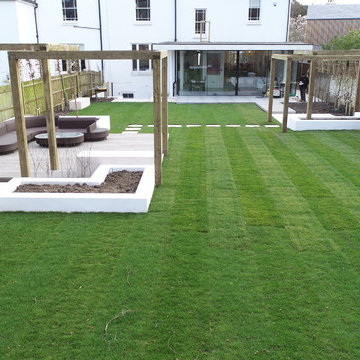
The completed space. White rendered raised beds ready for planting. A new large lawn with porcelain stepping stones. A porcelain patio and a millboard deck for dining spaces. Timber cube frames for structure. A play area at the back for the children. Pleached trees and hedges. There are also seats made from porcelain pavers.
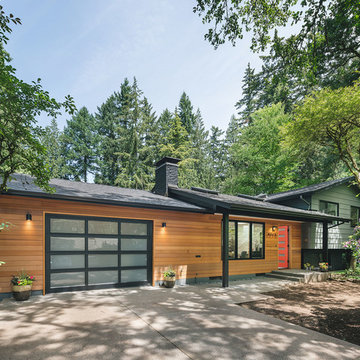
New cedar at front elevation. New entry, windows and doors.
Immagine della villa marrone moderna a un piano con rivestimento in legno, tetto a padiglione e copertura a scandole
Immagine della villa marrone moderna a un piano con rivestimento in legno, tetto a padiglione e copertura a scandole
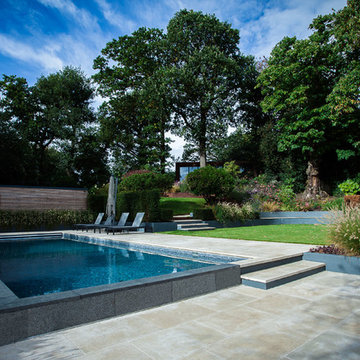
Alex Buszewski
Immagine di un giardino minimalista di medie dimensioni
Immagine di un giardino minimalista di medie dimensioni
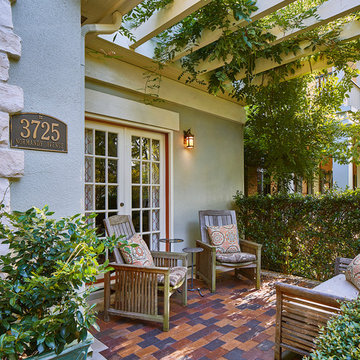
While a perfectly nice house, the owners felt it lacked life, charm, and presence. Originally built in 1922 the home had been through several paint color changes but nothing that really succeeded in giving it the curb appeal it so desperately needed. On a block where everyone had curb appeal, the owners asked Alair to help them up their game and create some appeal of their own.
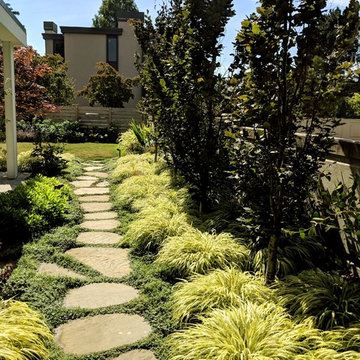
Esempio di un giardino moderno esposto a mezz'ombra nel cortile laterale in estate con pavimentazioni in pietra naturale
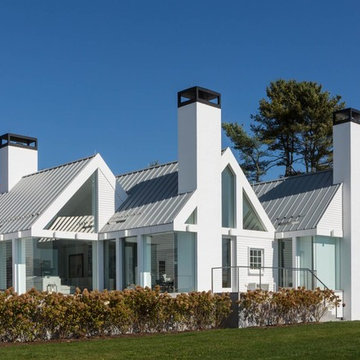
Stoney Brook Landscaping
Location: Kittery Point, Kittery, ME, USA
Chimney restoration and new chimney instillations. Pool patio, staircases, walkways and entries. This house was built in 1662 and the original fire place and chimney were restored.
Photographed by: John Bedford Photography

Ispirazione per una grande camera matrimoniale minimalista con pavimento in legno massello medio, pavimento grigio e pareti grigie
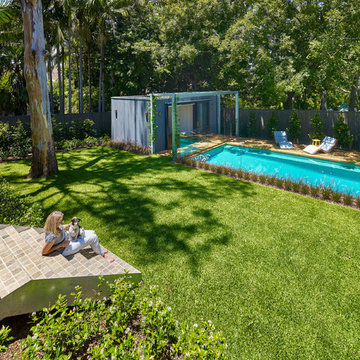
Michael Nicholson
Foto di una piscina monocorsia minimalista rettangolare dietro casa con una dépendance a bordo piscina
Foto di una piscina monocorsia minimalista rettangolare dietro casa con una dépendance a bordo piscina
Foto di case e interni moderni
16


















