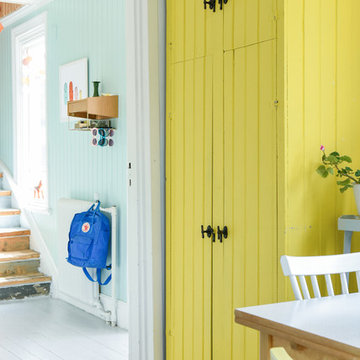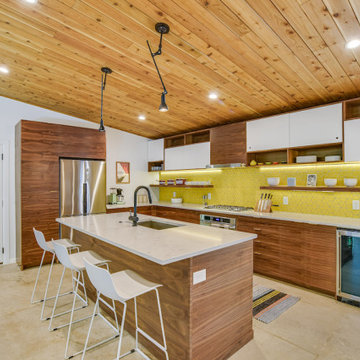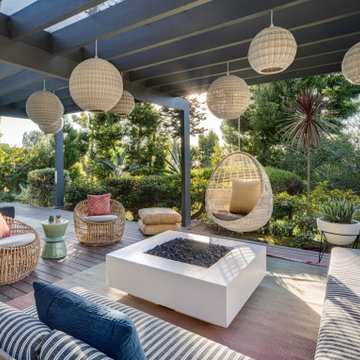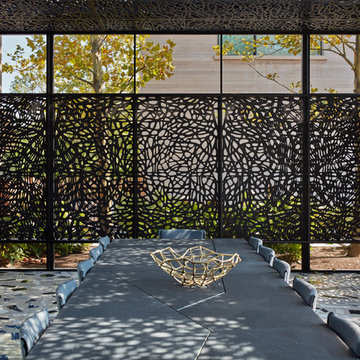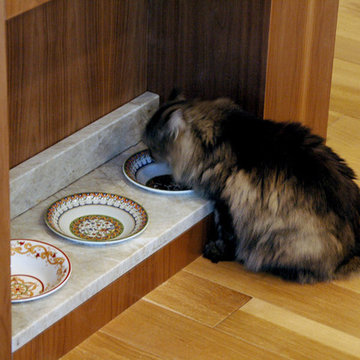Foto di case e interni moderni
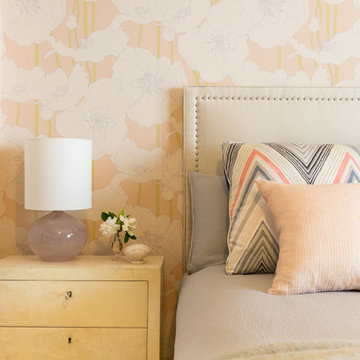
Muted floral wallpaper in soft pastel tones, a neutral parchment bedside table and a matelasse silk headboard create a restful environment. Simple, yet feminine, accessories, as well as kid and pet friendly bedding are the perfect additions to this space.
Photographer: Lauren Edith Andersen

Adam Rouse
Idee per un piccolo soggiorno minimalista aperto con pareti bianche, parquet chiaro, nessun camino, nessuna TV, pavimento beige e tappeto
Idee per un piccolo soggiorno minimalista aperto con pareti bianche, parquet chiaro, nessun camino, nessuna TV, pavimento beige e tappeto
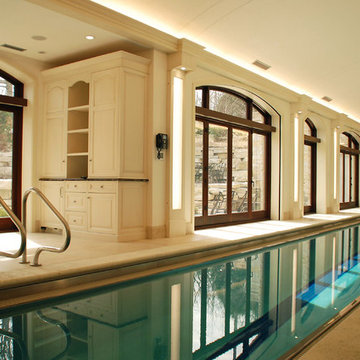
Request Free Quote
This indoor lap swimming pool measures 8'0' x 75'0", and is outfitted with an automatic swimming pool safety cover. What really makes this pool unque is the perimeter recircuation system. The gutter, which is a commercial competition gutter simliar to olympic and collegiate-level swim meet pools, has three chambers that are gravity fed with pool surge. The lowest chamber has a pump that automatically returns the swimmer surge to the pool, which has the effect of maintaining quiescence for lap swimming. This will prevent splash back from the sides, as well as maintaining the fastest surface available. This space also features a 7'0" x 8'0" hot tub at deck level, to warm up the swimmers and to help them get their muscles loose after a strenuous workout. The pool and spa coping are Valder's Wisconsin Limestone. The pool pumps are both variable-speed, and the pool is heated partially by utilizing a geothermal system. At the far end of this lap swimmer's dream is a Quickset (Removable) starting platform. Indoor space designed by Benvenuti and Stein. Photos by Geno Benvenuti
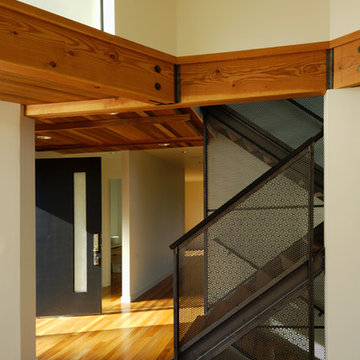
NEXTHouse is a custom-designed and crafted home fusing the Northwest Modern tradition with the highest quality environmentally sustainable building technologies, features and finishes.NEXTHouse is a 3 bedoom, 2 1/2 bath home with a garage and shop located on a south-facing corner lot of 5,500 square feet. It is designed to fully appreciate the land, reaching out to views and light, while providing a lush microclimate of Northwest appropriate landscaping. Terraces, decks and patios encourage outdoor living in both formal and private settings.NEXTHouse is an urban sanctuary that preserves the Earth’s resources and provides for healthy living.
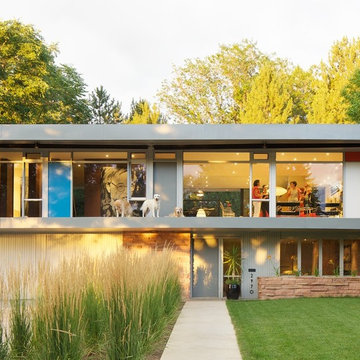
ASLA Colorado Chapter Residential Honor Award
Immagine della facciata di una casa grigia moderna a due piani con tetto piano
Immagine della facciata di una casa grigia moderna a due piani con tetto piano
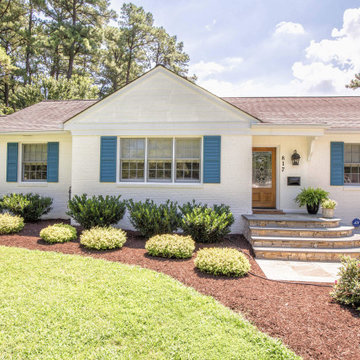
This beautiful one-story brick rancher located in Henrico County is impressive. Painting brick can be a
hard decision to make but it’s a tried and true way of updating your home’s exterior without replacing
the masonry. While some brick styles have stood the test of time, others have become dated more
quickly. Moreover, many homeowners prefer a solid color for their home as compared to the natural
variety of brick. This home was painted with Benjamin Moore’s Mayonnaise, a versatile bright white
with a touch of creamy yellow.
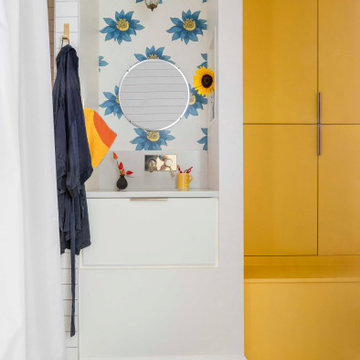
Basement bathroom with vivid color and a pop of flower paper to brighten and make joyful a windowless space.
Esempio di una piccola stanza da bagno minimalista con ante bianche, piastrelle bianche, pavimento in gres porcellanato, top in quarzite, pavimento bianco, top bianco, un lavabo e mobile bagno incassato
Esempio di una piccola stanza da bagno minimalista con ante bianche, piastrelle bianche, pavimento in gres porcellanato, top in quarzite, pavimento bianco, top bianco, un lavabo e mobile bagno incassato

Esempio di una grande sala da pranzo aperta verso la cucina minimalista con pareti grigie, parquet chiaro e pavimento multicolore
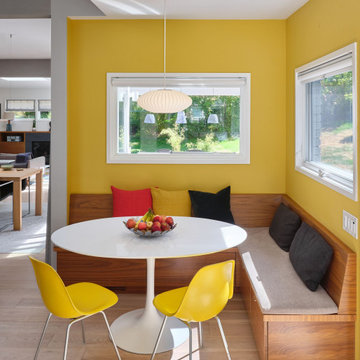
Banquette with storage underneath
Ispirazione per una cucina minimalista
Ispirazione per una cucina minimalista

Idee per la facciata di una casa grande grigia moderna a due piani con rivestimento con lastre in cemento e copertura in metallo o lamiera
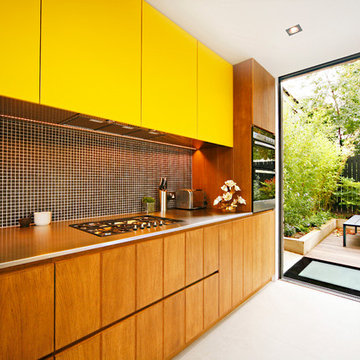
Fine House Studio
Ispirazione per una cucina minimalista con ante gialle, top in acciaio inossidabile, paraspruzzi nero, paraspruzzi con piastrelle a mosaico, elettrodomestici in acciaio inossidabile e pavimento in gres porcellanato
Ispirazione per una cucina minimalista con ante gialle, top in acciaio inossidabile, paraspruzzi nero, paraspruzzi con piastrelle a mosaico, elettrodomestici in acciaio inossidabile e pavimento in gres porcellanato
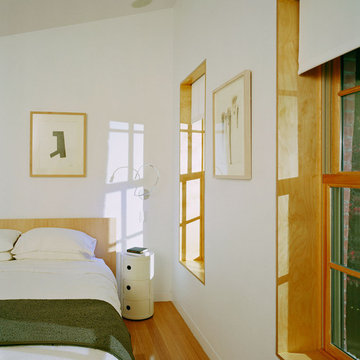
Immagine di una camera da letto moderna con pareti bianche e pavimento in legno massello medio
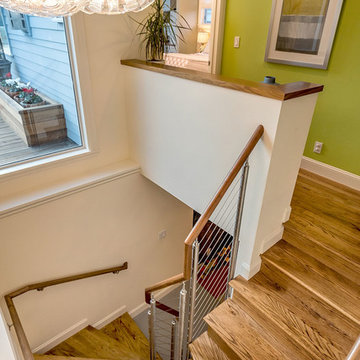
Esempio di una piccola scala a chiocciola moderna con pedata in legno e alzata in legno

Kids bath with transom window to hallway that has light to share.
Esempio di una stanza da bagno per bambini minimalista di medie dimensioni con ante in legno scuro, vasca ad alcova, doccia a filo pavimento, WC a due pezzi, piastrelle multicolore, piastrelle in ceramica, pareti bianche, pavimento alla veneziana, lavabo sottopiano, top in quarzo composito, pavimento bianco, porta doccia a battente, top bianco, un lavabo, mobile bagno sospeso, soffitto a volta e ante lisce
Esempio di una stanza da bagno per bambini minimalista di medie dimensioni con ante in legno scuro, vasca ad alcova, doccia a filo pavimento, WC a due pezzi, piastrelle multicolore, piastrelle in ceramica, pareti bianche, pavimento alla veneziana, lavabo sottopiano, top in quarzo composito, pavimento bianco, porta doccia a battente, top bianco, un lavabo, mobile bagno sospeso, soffitto a volta e ante lisce
Foto di case e interni moderni
5


















