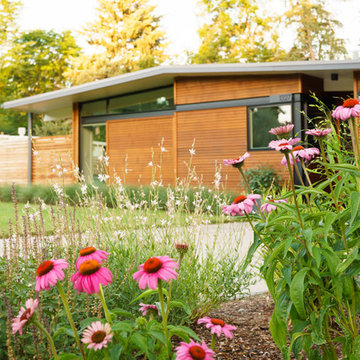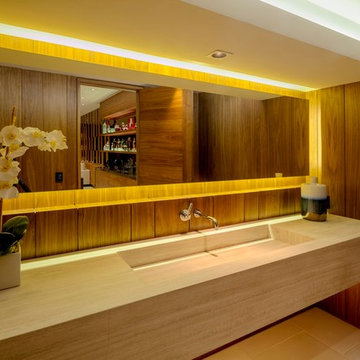Foto di case e interni moderni
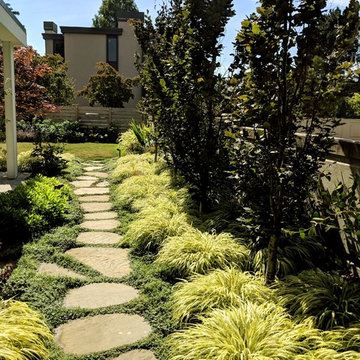
Esempio di un giardino moderno esposto a mezz'ombra nel cortile laterale in estate con pavimentazioni in pietra naturale

Immagine della villa grande multicolore moderna a due piani con rivestimenti misti, tetto a capanna e copertura in metallo o lamiera

Chad Mellon Photographer
Foto di una grande cucina minimalista con ante bianche, top in superficie solida, paraspruzzi bianco, elettrodomestici in acciaio inossidabile, pavimento in legno massello medio, pavimento grigio e ante a filo
Foto di una grande cucina minimalista con ante bianche, top in superficie solida, paraspruzzi bianco, elettrodomestici in acciaio inossidabile, pavimento in legno massello medio, pavimento grigio e ante a filo
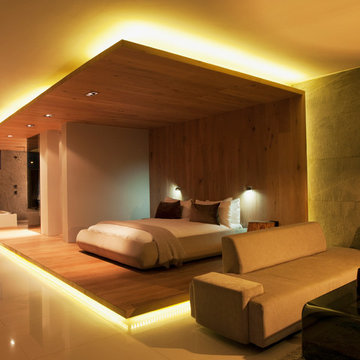
Foto di un'ampia camera matrimoniale minimalista con pareti beige, pavimento in marmo, nessun camino e pavimento multicolore

Photo by Sunset Books
Ispirazione per una stanza da bagno con doccia moderna di medie dimensioni con doccia ad angolo, piastrelle marroni, piastrelle verdi, ante lisce, ante in legno scuro, WC a due pezzi, piastrelle a listelli, pareti verdi, pavimento in ardesia e lavabo da incasso
Ispirazione per una stanza da bagno con doccia moderna di medie dimensioni con doccia ad angolo, piastrelle marroni, piastrelle verdi, ante lisce, ante in legno scuro, WC a due pezzi, piastrelle a listelli, pareti verdi, pavimento in ardesia e lavabo da incasso
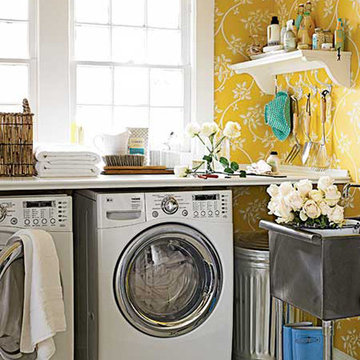
The Best Appliance Guy - Appliance Repair Service. Serving Santa Maria since 1999. Cost effective appliance repairs with a guarantee.
Ispirazione per una lavanderia multiuso minimalista
Ispirazione per una lavanderia multiuso minimalista
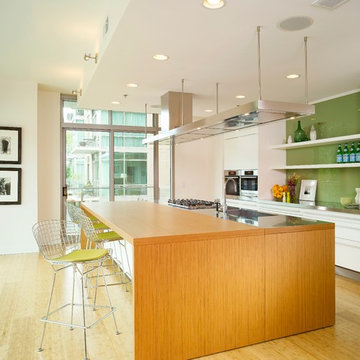
Photo credit: Real Images.
Immagine di una cucina minimalista con ante lisce, paraspruzzi verde, paraspruzzi con lastra di vetro e ante bianche
Immagine di una cucina minimalista con ante lisce, paraspruzzi verde, paraspruzzi con lastra di vetro e ante bianche

Ispirazione per la facciata di una casa marrone moderna a un piano con rivestimento in legno

Ispirazione per una stanza da bagno moderna di medie dimensioni con ante lisce, ante gialle, vasca da incasso, pareti grigie, pavimento grigio, pavimento in cemento, lavabo integrato e top bianco

David Winger
Immagine di un vialetto d'ingresso minimalista esposto a mezz'ombra di medie dimensioni e davanti casa con pavimentazioni in cemento
Immagine di un vialetto d'ingresso minimalista esposto a mezz'ombra di medie dimensioni e davanti casa con pavimentazioni in cemento
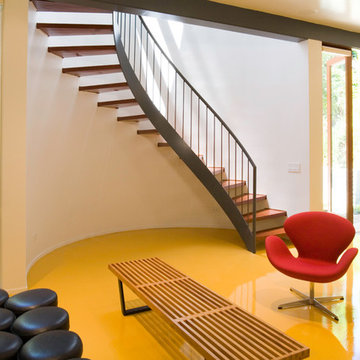
Elon Schoenholz
Ispirazione per una scala curva minimalista di medie dimensioni con pedata in legno e alzata in legno
Ispirazione per una scala curva minimalista di medie dimensioni con pedata in legno e alzata in legno
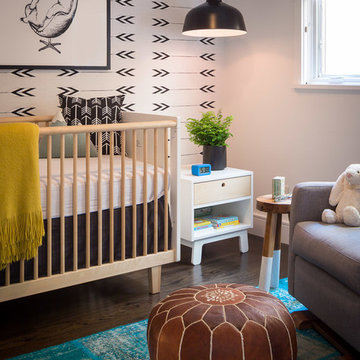
First home, savvy art owners, decided to hire RBD to design their recently purchased two story, four bedroom, midcentury Diamond Heights home to merge their new parenthood and love for entertaining lifestyles. Hired two months prior to the arrival of their baby boy, RBD was successful in installing the nursery just in time. The home required little architectural spatial reconfiguration given the previous owner was an architect, allowing RBD to focus mainly on furniture, fixtures and accessories while updating only a few finishes. New paint grade paneling added a needed midcentury texture to the entry, while an existing site for sore eyes radiator, received a new walnut cover creating a built-in mid-century custom headboard for the guest room, perfect for large art and plant decoration. RBD successfully paired furniture and art selections to connect the existing material finishes by keeping fabrics neutral and complimentary to the existing finishes. The backyard, an SF rare oasis, showcases a hanging chair and custom outdoor floor cushions for easy lounging, while a stylish midcentury heated bench allows easy outdoor entertaining in the SF climate.
Photography Credit: Scott Hargis Photography
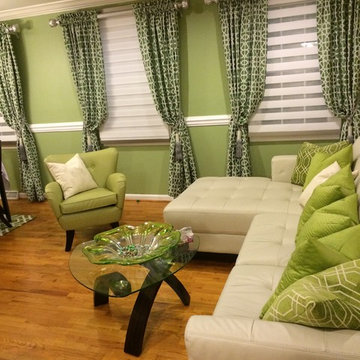
Smile! What a happy room. The apple green walls (Benjamin Moore 487 Liberty Park) make this room bright and lively, perfect for the homeowner's heartfelt entertaining. Custom stationary panels on decorative rods dress the dual roller shade blinds elegantly. The leather sectional from Gardiner's of Baltimore, Maryland provide ample seating for guest.
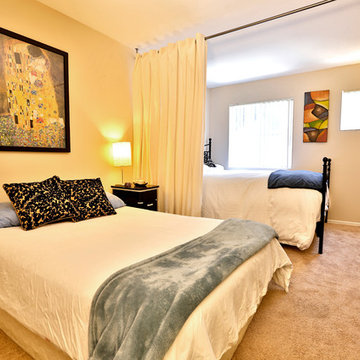
Looking for a great way to divide a room, create privacy, or hide clutter? Room divider kits present a creative and sleek way to divide space within minutes. Kits come with everything needed to create and separate spaces up to 20 feet wide. Whether you live in a shared bedroom, studio, dorm, or apartment, our top quality room divider kits can separate and compliment your space with ease.
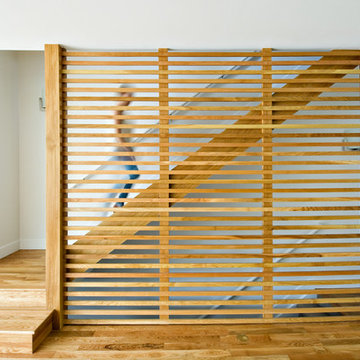
Stair Slats, Stair Detail
Tony Gallagher Photography
Idee per una scala minimalista
Idee per una scala minimalista
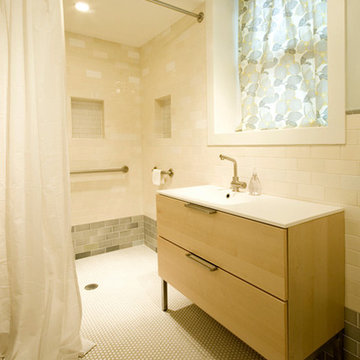
This duplex conversion took a marginal property in North Portland and transformed it into a celebration of sustainability, affordability and design quality. Featured on the Build It Green! Home Tour 2010, the project was a design-build collaboration between design-savvy clients, Hammer and Hand, and Departure Design. The project showcases affordable and green kitchen remodels, bathroom remodels, and re-imagined living and bedroom space.
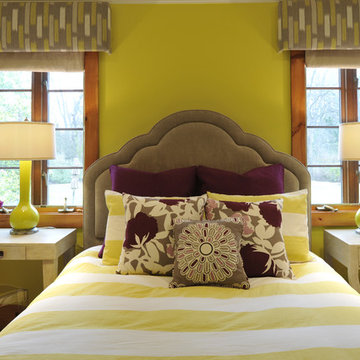
Designed for a young girl, this funky yellow and plum purple bedroom design is fresh and will last her for many years. The custom headboard, window cornices, and pillows as well as the ghost chair are a few of the details that pull the whole design together.
Designer: Ashleigh Farrar & Deidre Glore
Photography: Bill LaFevor
Foto di case e interni moderni
2


















