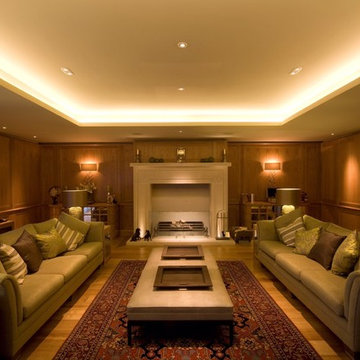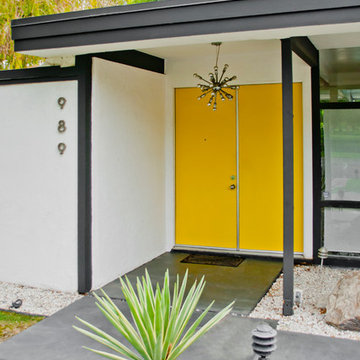Foto di case e interni moderni

Bagno piano terra.
Dettaglio mobile su misura.
Lavabo da appoggio, realizzato su misura su disegno del progettista in ACCIAIO INOX.
Finitura ante LACCATO, interni LAMINATO.
Rivestimento in piastrelle EQUIPE.
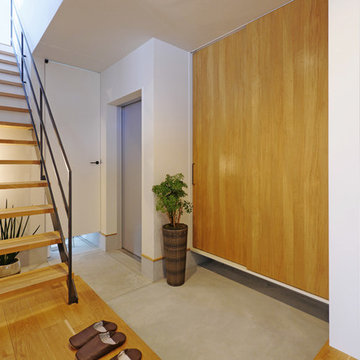
広い玄関にはシューズボックスと独立した手洗いを設けてお客様を迎えます。シューズボックスの扉は木の扉に取っ手もアイアンのものを取り入れてこだわりをプラス。鉄骨階段にすることで視線に抜けができ、シャープな印象になります。
Foto di un corridoio moderno con pareti bianche, pavimento in legno massello medio e una porta in metallo
Foto di un corridoio moderno con pareti bianche, pavimento in legno massello medio e una porta in metallo
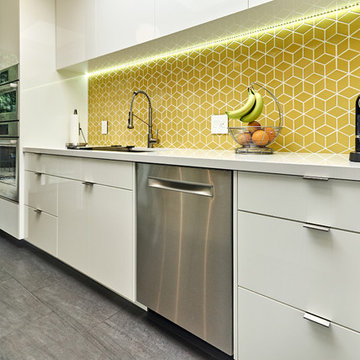
High-gloss doors and panels from Luxe were used for an elegant yet simple design. We designed and built the kitchen while working with the client's contractor who did the install. Photos by Mark Pinkerton

Balcony overlooking canyon at second floor primary suite.
Tree at left nearly "kisses" house while offering partial privacy for outdoor shower. Photo by Clark Dugger

We built this clean, modern entertainment center for a customer. The tones in the wood tie in well with the bold choice of color of the wall.
Immagine di un piccolo soggiorno minimalista chiuso con pareti gialle, pavimento con piastrelle in ceramica, nessun camino e TV a parete
Immagine di un piccolo soggiorno minimalista chiuso con pareti gialle, pavimento con piastrelle in ceramica, nessun camino e TV a parete
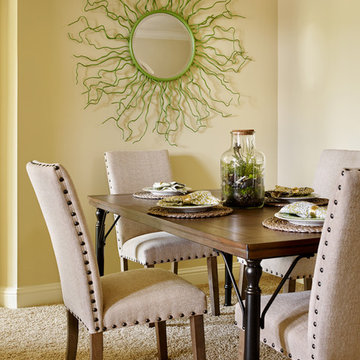
Emily Followill
Esempio di una sala da pranzo aperta verso la cucina moderna di medie dimensioni con pareti grigie, moquette e nessun camino
Esempio di una sala da pranzo aperta verso la cucina moderna di medie dimensioni con pareti grigie, moquette e nessun camino
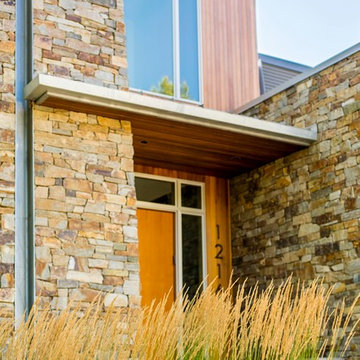
Our client built a striking new home on the east slope of Seattle’s Capitol Hill neighborhood. To complement the clean lines of the facade we designed a simple, elegant landscape that sets off the home rather than competing with the bold architecture.
photography by Miranda Estes Photography
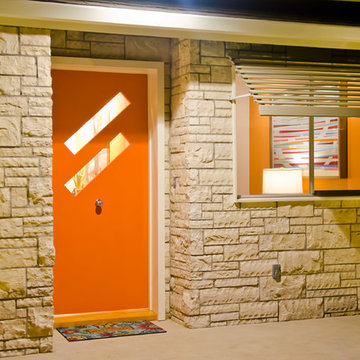
David Trotter - 8TRACKstudios - www.8trackstudios.com
Ispirazione per un ingresso o corridoio moderno
Ispirazione per un ingresso o corridoio moderno
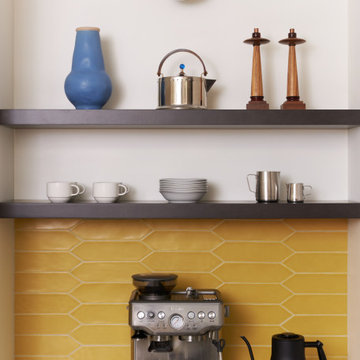
We always make spaces for espresso...
Immagine di un cucina con isola centrale moderno con top in marmo, paraspruzzi giallo, paraspruzzi con piastrelle di vetro, elettrodomestici in acciaio inossidabile e top bianco
Immagine di un cucina con isola centrale moderno con top in marmo, paraspruzzi giallo, paraspruzzi con piastrelle di vetro, elettrodomestici in acciaio inossidabile e top bianco

Feature wall tells a special story and gives softness and more mystery to the F&B 'Off Black' colour painted walls. Olive green velvet sofa is a Queen in this room. Gold and crystal elements, perfect American walnut TV stand and featured fireplace looks amazing together, giving that Chick vibe of contemporary-midcentury look.
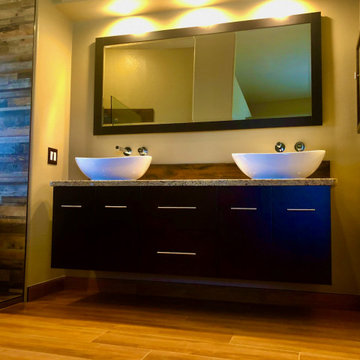
Complete Master Bathroom remodel... Warm wood look tile, with walk-in shower featuring 3 shower heads plus rain head. freestanding bathtub, wall mounted faucets, vessel sinks and floating vanity.

Children's bath with splash of color.
Foto di una stanza da bagno per bambini moderna di medie dimensioni con ante lisce, ante grigie, vasca sottopiano, WC a due pezzi, piastrelle multicolore, piastrelle in ceramica, pareti multicolore, pavimento con piastrelle in ceramica, lavabo sottopiano, top in quarzo composito, pavimento bianco e top grigio
Foto di una stanza da bagno per bambini moderna di medie dimensioni con ante lisce, ante grigie, vasca sottopiano, WC a due pezzi, piastrelle multicolore, piastrelle in ceramica, pareti multicolore, pavimento con piastrelle in ceramica, lavabo sottopiano, top in quarzo composito, pavimento bianco e top grigio

Immagine di un ufficio minimalista con pavimento in cemento, scrivania autoportante e pavimento grigio

Cindy Apple
Immagine di un piccolo cucina con isola centrale minimalista con lavello sottopiano, ante lisce, ante in legno chiaro, top in quarzo composito, paraspruzzi bianco, paraspruzzi con piastrelle in ceramica, elettrodomestici in acciaio inossidabile, pavimento in linoleum, pavimento multicolore e top bianco
Immagine di un piccolo cucina con isola centrale minimalista con lavello sottopiano, ante lisce, ante in legno chiaro, top in quarzo composito, paraspruzzi bianco, paraspruzzi con piastrelle in ceramica, elettrodomestici in acciaio inossidabile, pavimento in linoleum, pavimento multicolore e top bianco
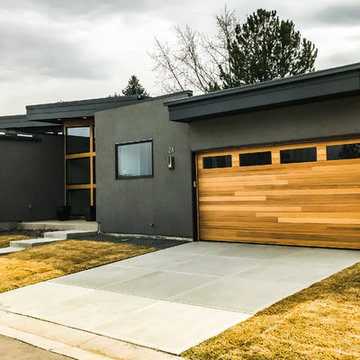
Our custom cedar door shown here with windows.
Immagine di un garage per due auto connesso moderno di medie dimensioni
Immagine di un garage per due auto connesso moderno di medie dimensioni
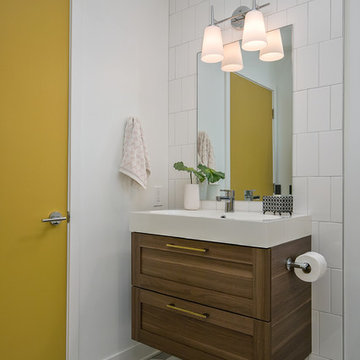
Immagine di una stanza da bagno moderna con ante in stile shaker, ante in legno bruno, piastrelle bianche, pareti bianche, lavabo a consolle e pavimento grigio
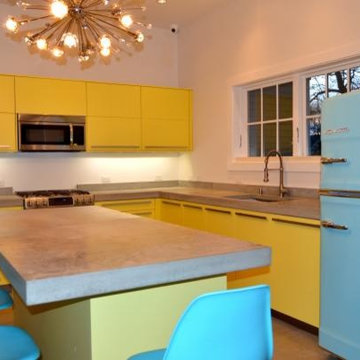
Foto di una cucina minimalista di medie dimensioni con lavello da incasso, ante lisce, ante gialle, top in superficie solida, elettrodomestici colorati e pavimento con piastrelle in ceramica
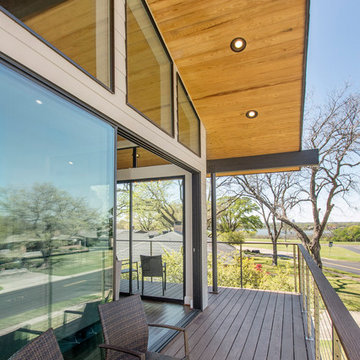
This one story home was transformed into a mid-century modern masterpiece with the addition of a second floor. Its expansive wrap around deck showcases the view of White Rock Lake and the Dallas Skyline and giving this growing family the space it needed to stay in their beloved home. We renovated the downstairs with modifications to the kitchen, pantry, and laundry space, we added a home office and upstairs, a large loft space is flanked by a powder room, playroom, 2 bedrooms and a jack and jill bath. Architecture by h design| Interior Design by Hatfield Builders & Remodelers| Photography by Versatile Imaging
Foto di case e interni moderni
3


















