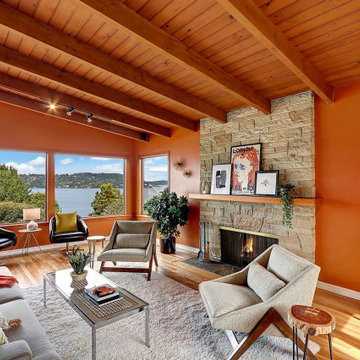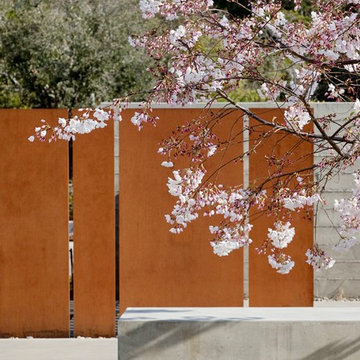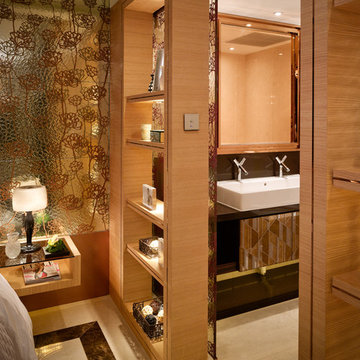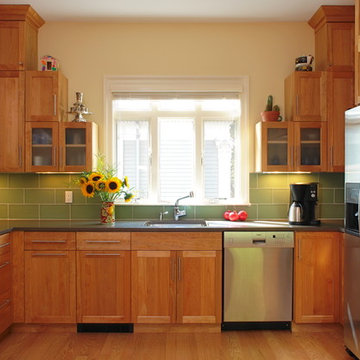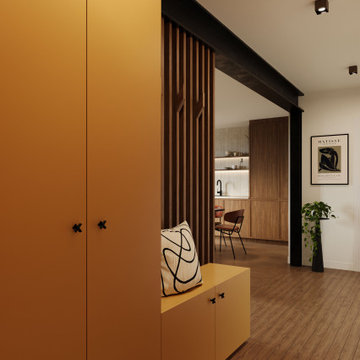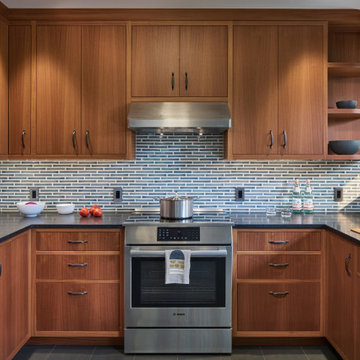Foto di case e interni moderni

Ispirazione per una piccola stanza da bagno padronale minimalista con ante marroni, piastrelle multicolore, piastrelle a mosaico, pareti nere, pavimento in ardesia, lavabo da incasso, top in quarzo composito, pavimento nero, top bianco, un lavabo e mobile bagno incassato

Foto di armadi e cabine armadio unisex moderni di medie dimensioni con pavimento in compensato, pavimento marrone e nessun'anta
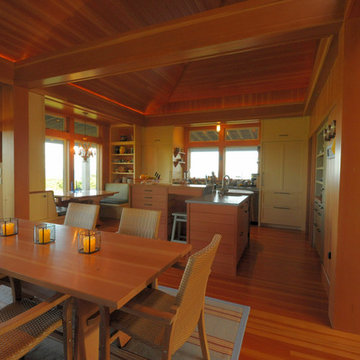
John Dvorsack
Idee per una cucina moderna di medie dimensioni con lavello sottopiano, ante in stile shaker, ante in legno chiaro, top in superficie solida, paraspruzzi grigio, paraspruzzi in lastra di pietra, elettrodomestici in acciaio inossidabile, pavimento in legno massello medio e pavimento marrone
Idee per una cucina moderna di medie dimensioni con lavello sottopiano, ante in stile shaker, ante in legno chiaro, top in superficie solida, paraspruzzi grigio, paraspruzzi in lastra di pietra, elettrodomestici in acciaio inossidabile, pavimento in legno massello medio e pavimento marrone
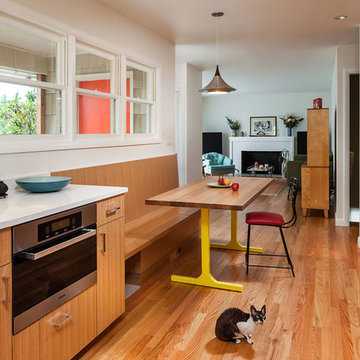
Ispirazione per una cucina ad U minimalista di medie dimensioni con lavello sottopiano, ante lisce, ante in legno scuro, top in quarzo composito, paraspruzzi bianco, elettrodomestici in acciaio inossidabile, nessuna isola, paraspruzzi in quarzo composito, pavimento in legno massello medio, pavimento marrone e top bianco
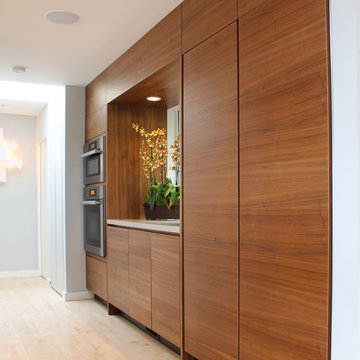
A kitchen remodel in an existing house. The living room was combined with the kitchen area, and the new open space gives way to the amazing views of the bay that are seen through the huge windows in the area. The combination of the colors and the material that were chosen for the design of the kitchen blends nicely with the views of the nature from outside. The use of the handle-less system of Alno emphasize the contemporary style of the house.
Door Style Finish : Combination of Alno Star Nature Line in the walnut wood veneer finish, and Alno Star Satina matt satin glass in the terra brown matt color finish.
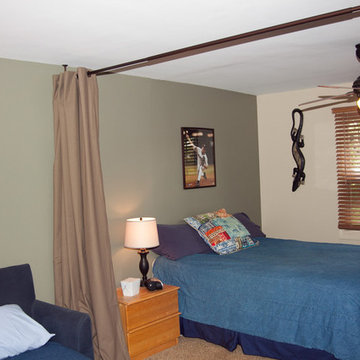
Looking for a great way to divide a room, create privacy, or hide clutter? Room divider kits present a creative and sleek way to divide space within minutes. Kits come with everything needed to create and separate spaces up to 20 feet wide. Whether you live in a shared bedroom, studio, dorm, or apartment, our top quality room divider kits can separate and compliment your space with ease.
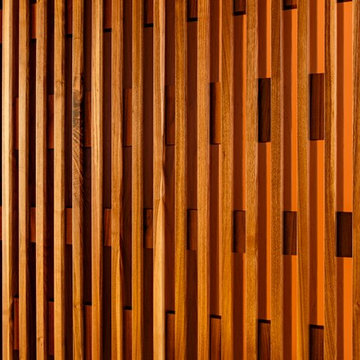
Lincoln Barbour
Ispirazione per case e interni minimalisti di medie dimensioni
Ispirazione per case e interni minimalisti di medie dimensioni
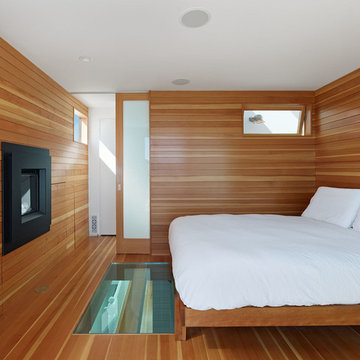
For this master bedroom, architect Mark Reilly, wrapped the walls and floor with vertical grain Douglas fir. A walkable glass panel allows light from above into the living room below, and a fireplace adorns the wall opposite the bed to make the room as warm as it appears.
Bruce Damonte
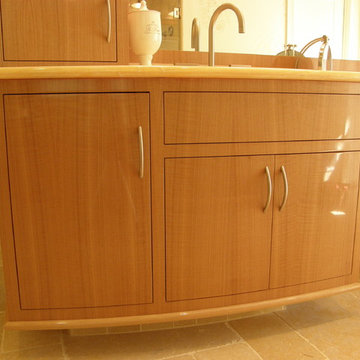
Face frame inset cabinetry designed and built custom to space, qtr sawn heavy figure Anigre. Radius front vanities, concave radius make up counter. Numbered, sequenced veneer, slip matched, all exposed exteriors veneered with vertical grain running up through all face frames and doors as if entire face came from one board, 2 part polyurethane high gloss finish. Project won Home Builders Assoc. best bathroom remodel Hartford County.
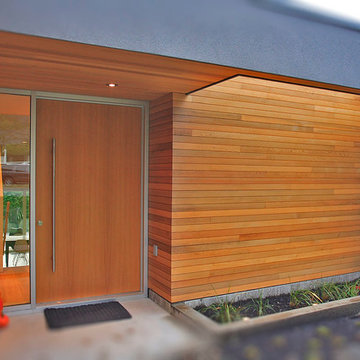
This stunning renovation was designed by Nigel Parish and his team at www.splyce.ca
Photos by David Adair
Esempio di un ingresso o corridoio moderno con una porta singola e una porta in legno bruno
Esempio di un ingresso o corridoio moderno con una porta singola e una porta in legno bruno
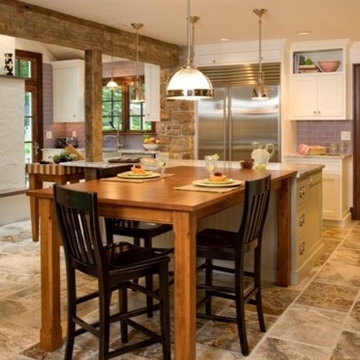
This Superior Woodcraft kitchen provides many uses - cooking, dining, storage and entertaining. It even has a fireplace. This kitchen incorporates many colors and materials. Notice how much utility is designed into this space: wine cooler, custom made kitchen table, chopping block table and storage areas in the kitchen island and the built-in wall hutch.
Given the many different colors and materials that are utilized and how much utility is present, it is amazing how this kitchen still has a very clean and open feel to it.

Keeping the original fireplace and darkening the floors created the perfect complement to the white walls.
Idee per un soggiorno minimalista di medie dimensioni e aperto con sala della musica, parquet scuro, camino bifacciale, cornice del camino in pietra, pavimento nero e soffitto in legno
Idee per un soggiorno minimalista di medie dimensioni e aperto con sala della musica, parquet scuro, camino bifacciale, cornice del camino in pietra, pavimento nero e soffitto in legno

Immagine di un soggiorno moderno di medie dimensioni e aperto con pareti bianche, parquet chiaro, camino classico, cornice del camino in pietra, parete attrezzata e soffitto a volta

LDKとひとつながりの和室。
Foto di un soggiorno moderno aperto con pareti blu, pavimento in tatami e carta da parati
Foto di un soggiorno moderno aperto con pareti blu, pavimento in tatami e carta da parati
Foto di case e interni moderni
11


















