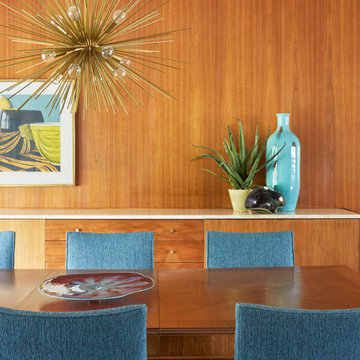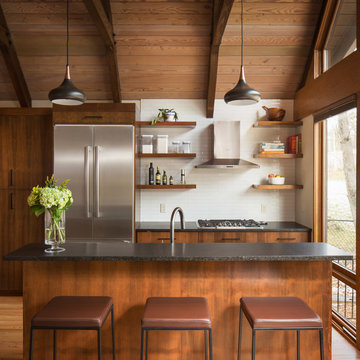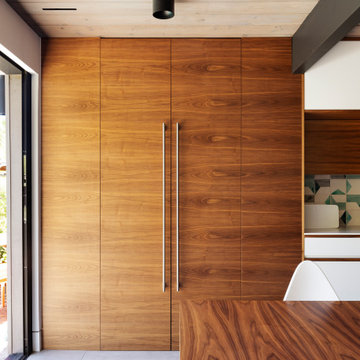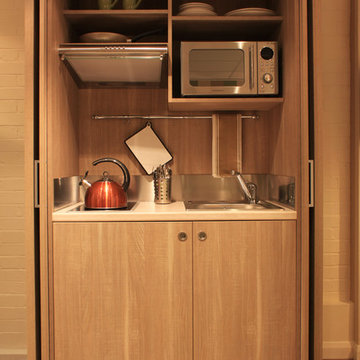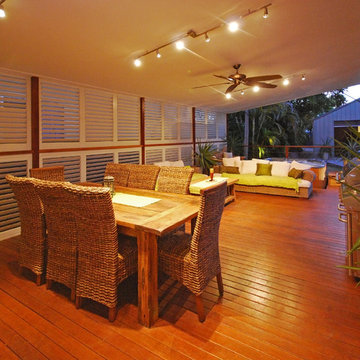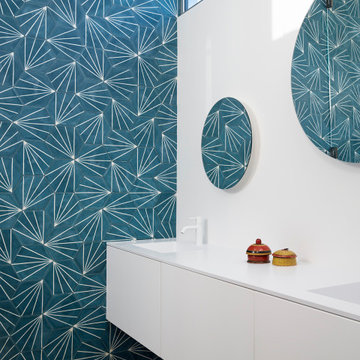Foto di case e interni moderni
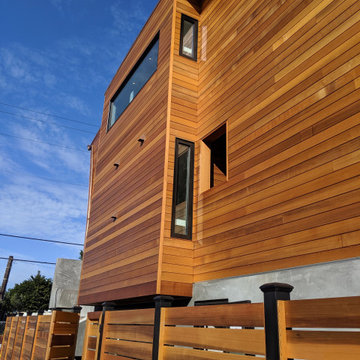
Nothing compares to the warmth and beauty of natural Western Red Cedar Siding. After custom milling the 1x6" clear, vertical grain Western Red Cedar T&G, we had it custom coated with a factory flood coat of high quality penetrating oil on all four sides prior to shipment to Half Moon Bay
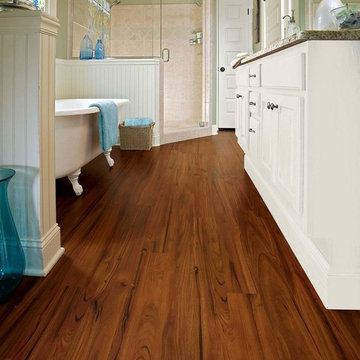
Find More Selection Here: http://www.endoftheroll.com/flooring-types/luxury-vinyl/
Luxury vinyl plank flooring from Armstrong has been designed by experts to resemble hardwood flooring planks while delivering superior water resistance and durability. Vinyl plank flooring is perfect for areas like bathrooms, laundry rooms, and basements where moisture is present.
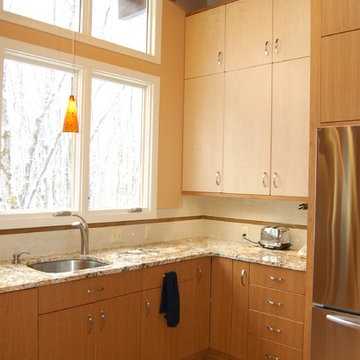
ed collier photography
Immagine di una grande cucina abitabile minimalista con lavello sottopiano, ante lisce, ante in legno chiaro, top in granito, paraspruzzi beige, paraspruzzi con piastrelle in ceramica, elettrodomestici in acciaio inossidabile e parquet chiaro
Immagine di una grande cucina abitabile minimalista con lavello sottopiano, ante lisce, ante in legno chiaro, top in granito, paraspruzzi beige, paraspruzzi con piastrelle in ceramica, elettrodomestici in acciaio inossidabile e parquet chiaro
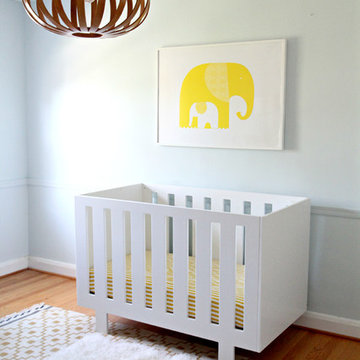
Idee per una cameretta per neonati neutra moderna di medie dimensioni con pareti blu e pavimento in legno massello medio
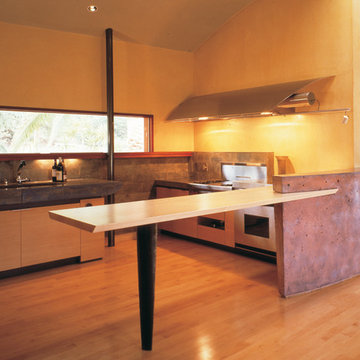
Fu-Tung Cheng, CHENG Design
• Front Exterior, Del Mar House
Airstream trailers and Quonset huts inspired the design for this house docked against a gentle slope near San Diego. Cheng Design pits hard-edged industrial materials — concrete block, galvanized siding, steel columns, stainless steel cable and welded I-beams — against softer residential elements, such as stained-wood siding and a grid of exposed wood framing that supports the roof.
Photography: Matthew Millman
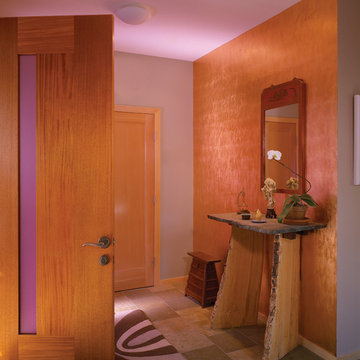
Embraced by the South Hampton woods in upstate New York, this residence - in harmony with two art studios - shelters a peaceful landscaped clearing anchored by a sculpted pool. A regulated patchwork of building materials create surface textures and patterns that flow around corners, connect the ground to the sky, and map through to interior spaces.
Integration of alternative and sustainable materials include SIPs, geothermal energy heat sourcing, and a photo-voltaic array. This comfortably eclectic retreat contemplates resourceful living at a hyper-creative level.
Photos by: Brian Vandenbrink

Esempio di una cucina moderna di medie dimensioni con lavello sottopiano, ante lisce, ante in legno scuro, top in quarzo composito, paraspruzzi bianco, elettrodomestici in acciaio inossidabile, pavimento in gres porcellanato e pavimento grigio
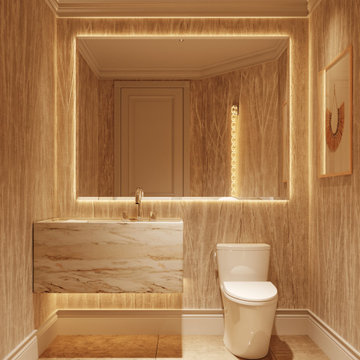
Full Decoration
Ispirazione per un bagno di servizio moderno con WC monopezzo, lavabo sospeso, pavimento beige e carta da parati
Ispirazione per un bagno di servizio moderno con WC monopezzo, lavabo sospeso, pavimento beige e carta da parati
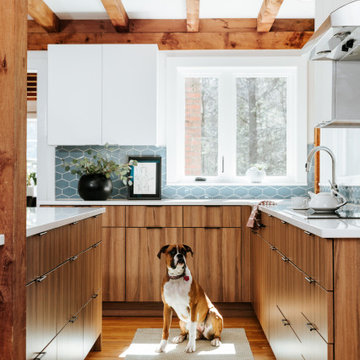
Photography by Courtney Elizabeth Media
Foto di una cucina minimalista di medie dimensioni con lavello sottopiano, ante lisce, top in quarzo composito, paraspruzzi blu, paraspruzzi con piastrelle in ceramica, elettrodomestici da incasso e top bianco
Foto di una cucina minimalista di medie dimensioni con lavello sottopiano, ante lisce, top in quarzo composito, paraspruzzi blu, paraspruzzi con piastrelle in ceramica, elettrodomestici da incasso e top bianco
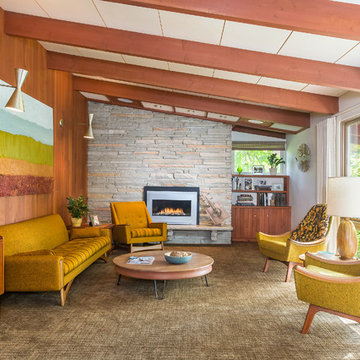
Andrea Rugg Photography
Esempio di un soggiorno moderno con sala formale, pareti bianche, moquette, camino classico e cornice del camino in pietra
Esempio di un soggiorno moderno con sala formale, pareti bianche, moquette, camino classico e cornice del camino in pietra
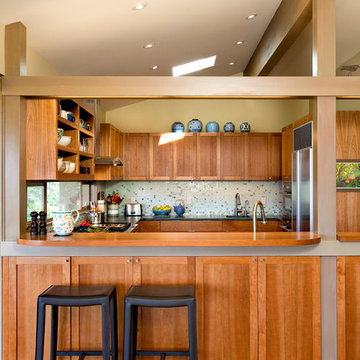
Ross Anania
Idee per una cucina ad U minimalista chiusa con ante con riquadro incassato, ante in legno scuro, top in legno, paraspruzzi con piastrelle a mosaico, elettrodomestici in acciaio inossidabile e paraspruzzi multicolore
Idee per una cucina ad U minimalista chiusa con ante con riquadro incassato, ante in legno scuro, top in legno, paraspruzzi con piastrelle a mosaico, elettrodomestici in acciaio inossidabile e paraspruzzi multicolore

Idee per un bagno di servizio minimalista con pareti marroni, lavabo a bacinella, top in onice, top multicolore, WC monopezzo, pavimento marrone e pareti in legno

This kitchen in a Mid-century modern home features rift-cut white oak and matte white cabinets, white quartz countertops and a marble-life subway tile backsplash.
The original hardwood floors were saved to keep existing character. The new finishes palette suits their personality and the mid-century details of their home.
We eliminated a storage closet and a small hallway closet to inset a pantry and refrigerator on the far wall. This allowed the small breakfast table to remain.
By relocating the refrigerator from next to the range, we allowed the range to be centered in the opening for more usable counter and cabinet space on both sides.
A counter-depth range hood liner doesn’t break the line of the upper cabinets for a sleeker look.
Large storage drawers include features like a peg system to hold pots in place and a shallow internal pull-out shelf to separate lids from food storage containers.
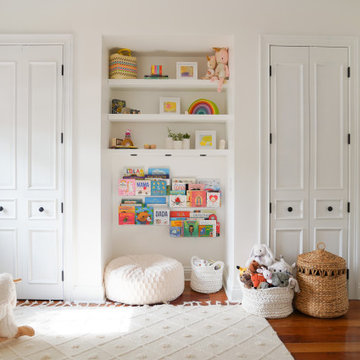
Modern baby girl nursery with soft white and pink textures. The nursery incorporates subtle bohemian elements designed by KJ Design Collective.
Esempio di una cameretta per neonati minimalista
Esempio di una cameretta per neonati minimalista
Foto di case e interni moderni
14


















