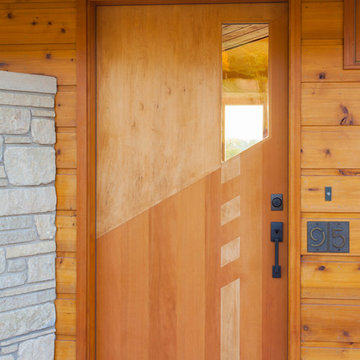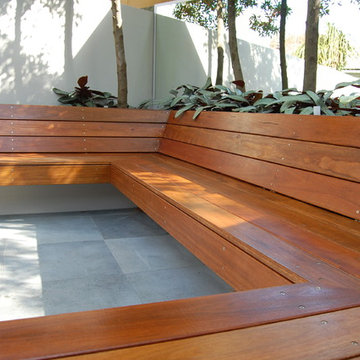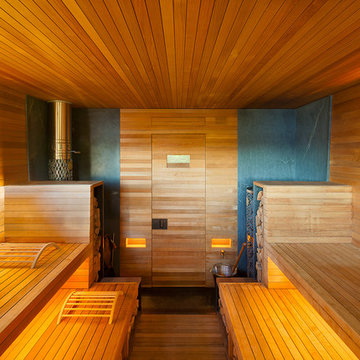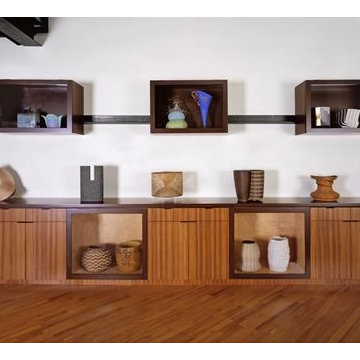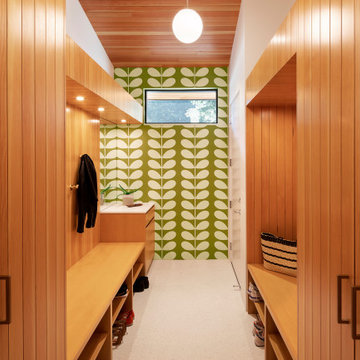Foto di case e interni moderni
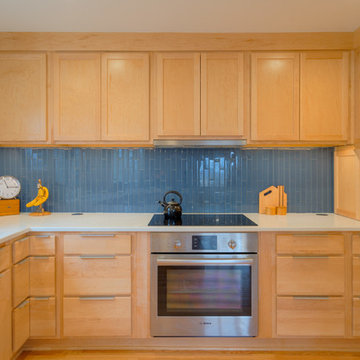
Foto di una cucina minimalista con lavello sottopiano, ante in stile shaker, ante in legno chiaro, top in quarzo composito, paraspruzzi blu, paraspruzzi con piastrelle di vetro, elettrodomestici in acciaio inossidabile, parquet chiaro e top bianco

This Denver ranch house was a traditional, 8’ ceiling ranch home when I first met my clients. With the help of an architect and a builder with an eye for detail, we completely transformed it into a Mid-Century Modern fantasy.
Photos by sara yoder

This project is a whole home remodel that is being completed in 2 phases. The first phase included this bathroom remodel. The whole home will maintain the Mid Century styling. The cabinets are stained in Alder Wood. The countertop is Ceasarstone in Pure White. The shower features Kohler Purist Fixtures in Vibrant Modern Brushed Gold finish. The flooring is Large Hexagon Tile from Dal Tile. The decorative tile is Wayfair “Illica” ceramic. The lighting is Mid-Century pendent lights. The vanity is custom made with traditional mid-century tapered legs. The next phase of the project will be added once it is completed.
Read the article here: https://www.houzz.com/ideabooks/82478496

Base pull-out cabinet
Ispirazione per un'ampia cucina moderna con lavello a vasca singola, ante con riquadro incassato, ante in legno scuro, top in quarzo composito, paraspruzzi bianco, paraspruzzi con piastrelle di vetro e elettrodomestici in acciaio inossidabile
Ispirazione per un'ampia cucina moderna con lavello a vasca singola, ante con riquadro incassato, ante in legno scuro, top in quarzo composito, paraspruzzi bianco, paraspruzzi con piastrelle di vetro e elettrodomestici in acciaio inossidabile
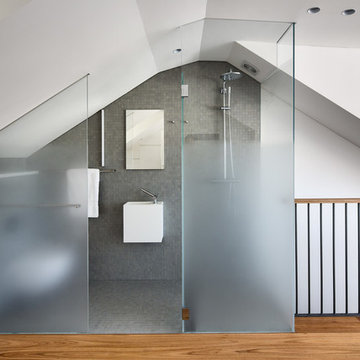
Murray Fredericks Photography
Idee per una piccola e in mansarda stanza da bagno con doccia moderna con lavabo sospeso, doccia aperta, WC sospeso, piastrelle grigie, piastrelle in ceramica, pareti bianche e pavimento con piastrelle in ceramica
Idee per una piccola e in mansarda stanza da bagno con doccia moderna con lavabo sospeso, doccia aperta, WC sospeso, piastrelle grigie, piastrelle in ceramica, pareti bianche e pavimento con piastrelle in ceramica
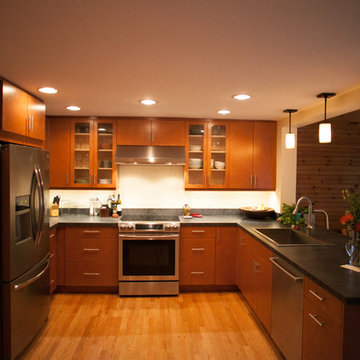
Foto di una cucina ad U minimalista chiusa e di medie dimensioni con lavello da incasso, ante lisce, ante in legno scuro, paraspruzzi beige, elettrodomestici in acciaio inossidabile, parquet chiaro e penisola
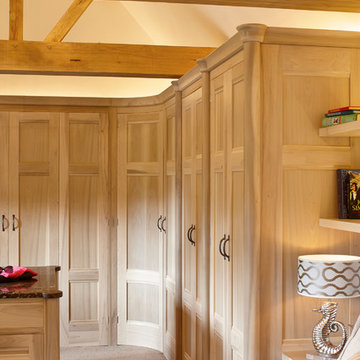
A Beautiful washed tulip wood walk in dressing room with a tall corner carousel shoe storage unit. A central island provides ample storage and a bathroom is accessed via bedroom doors.
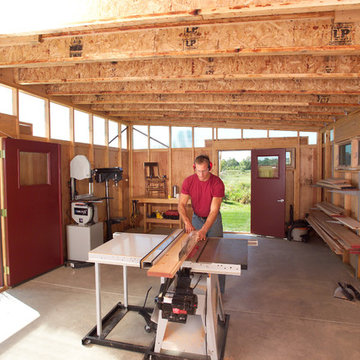
Family Handyman
Idee per garage e rimesse minimalisti con ufficio, studio o laboratorio
Idee per garage e rimesse minimalisti con ufficio, studio o laboratorio
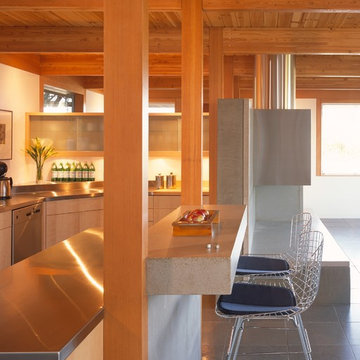
Photo by Cesar Rubio
Ispirazione per una grande cucina minimalista con ante lisce, ante in legno chiaro, top in acciaio inossidabile, elettrodomestici in acciaio inossidabile e pavimento con piastrelle in ceramica
Ispirazione per una grande cucina minimalista con ante lisce, ante in legno chiaro, top in acciaio inossidabile, elettrodomestici in acciaio inossidabile e pavimento con piastrelle in ceramica
![Vin de Garde Custom Wine Cellar (Modern Nek Rite Series) [Project 1]](https://st.hzcdn.com/fimgs/pictures/wine-cellars/vin-de-garde-custom-wine-cellar-modern-nek-rite-series-project-1-vin-de-garde-wine-cellars-inc-img~5b41bce50f68cfff_9021-1-ec75b2b-w360-h360-b0-p0.jpg)
This custom vin de garde modern wine cellar design uses our nek rite 2 series, which allows the collector to showcase their wine collection horizontally and show off the stunning labels. Mounted on wood brushed with one of vin de garde's custom finishes, this cellar is the perfect addition to this wine collector's home.
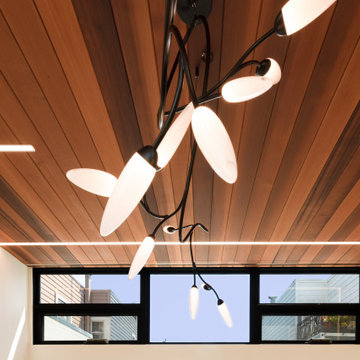
Immagine di una camera matrimoniale minimalista di medie dimensioni con pareti bianche e soffitto in legno

This built-in closet system allows for a larger bedroom space while still creating plenty of storage.
Foto di un armadio incassato minimalista con ante lisce, ante in legno scuro, parquet chiaro e soffitto in legno
Foto di un armadio incassato minimalista con ante lisce, ante in legno scuro, parquet chiaro e soffitto in legno

The centerpiece of this elegant kitchen is a painted island with Cambria’s stunning countertop, Bentley. Floating above are three dreamy pendant light fixtures from Sonneman. Sleek, linear cherry cabinets by Foster Custom Woodworks surround the island. There is ample storage in the floor to ceiling unit which sports glass tiles and metal framed glass doors. Open shelving and floating shelves flank the Wolf range.

Immagine di una grande cucina minimalista con ante lisce, ante in legno scuro, top in quarzite, paraspruzzi multicolore, paraspruzzi con piastrelle di vetro, pavimento in gres porcellanato, pavimento multicolore e top bianco
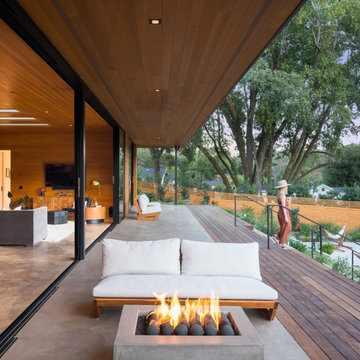
Esempio di una terrazza moderna di medie dimensioni e dietro casa con un focolare
Foto di case e interni moderni
8


















