Foto di case e interni moderni

Photo: Bay Area VR - Eli Poblitz
Ispirazione per una piccola stanza da bagno con doccia minimalista con lavabo a bacinella, nessun'anta, WC a due pezzi, pareti bianche, ante in legno chiaro, piastrelle rosse, piastrelle a mosaico e top in quarzo composito
Ispirazione per una piccola stanza da bagno con doccia minimalista con lavabo a bacinella, nessun'anta, WC a due pezzi, pareti bianche, ante in legno chiaro, piastrelle rosse, piastrelle a mosaico e top in quarzo composito
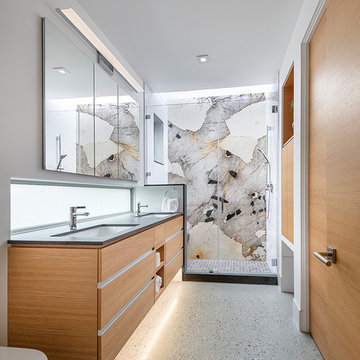
Ispirazione per una stanza da bagno con doccia moderna con ante lisce, ante in legno chiaro, doccia alcova, piastrelle multicolore, lastra di pietra, pareti bianche, lavabo sottopiano, pavimento grigio, porta doccia a battente, top grigio, due lavabi e mobile bagno sospeso
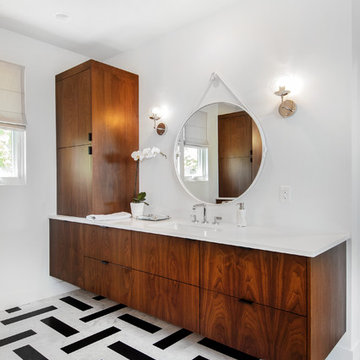
Immagine di una stanza da bagno minimalista con ante lisce, ante in legno bruno, pareti bianche, lavabo sottopiano, pavimento multicolore e top bianco
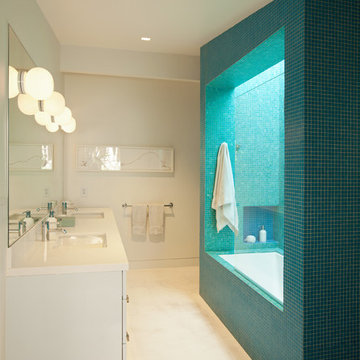
Dutton Architects did an extensive renovation of a post and beam mid-century modern house in the canyons of Beverly Hills. The house was brought down to the studs, with new interior and exterior finishes, windows and doors, lighting, etc. A secure exterior door allows the visitor to enter into a garden before arriving at a glass wall and door that leads inside, allowing the house to feel as if the front garden is part of the interior space. Similarly, large glass walls opening to a new rear gardena and pool emphasizes the indoor-outdoor qualities of this house. photos by Undine Prohl
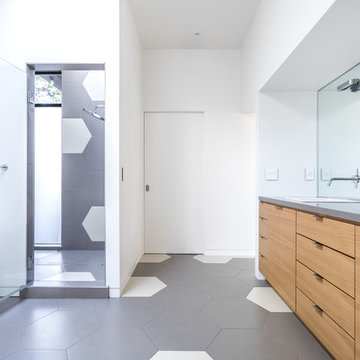
Foto di una stanza da bagno padronale moderna con ante lisce, ante in legno chiaro, vasca freestanding, doccia alcova, piastrelle grigie, piastrelle bianche, pareti bianche, lavabo da incasso, pavimento grigio, porta doccia a battente e top grigio
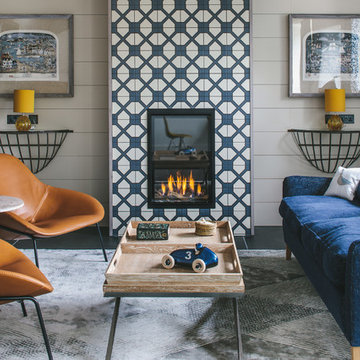
This was a lovely 19th century cottage on the outside, but the interior had been stripped of any original features. We didn't want to create a pastiche of a traditional Cornish cottage. But we incorporated an authentic feel by using local materials like Delabole Slate, local craftsmen to build the amazing feature staircase and local cabinetmakers to make the bespoke kitchen and TV storage unit. This gave the once featureless interior some personality. We had a lucky find in the concealed roof space. We found three original roof trusses and our talented contractor found a way of showing them off. In addition to doing the interior design, we also project managed this refurbishment.
Brett Charles Photography

Cuisinella Paris 11
Référence Cuisinella : Light Jet Blanc Brillant
Caisson : Chene Honey
Poignée intégrée : Jet
Plan de travail : Chene Honey & blanc brillant
Crédit photo : Agence Meero
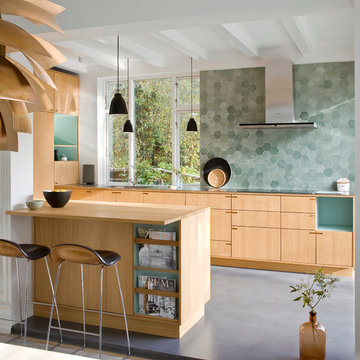
Mogens Ulderup
Esempio di una cucina minimalista di medie dimensioni con ante lisce e ante in legno scuro
Esempio di una cucina minimalista di medie dimensioni con ante lisce e ante in legno scuro

Mid Century inspired bathroom designed and built by Echo Park developers, "Resourceful Developments"
Incredible architectural photography by Val Riolo.
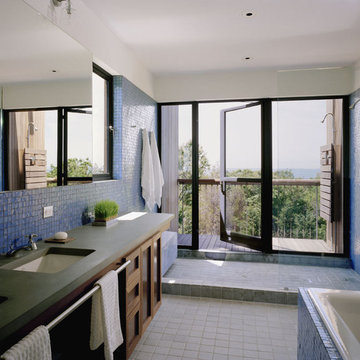
Perched on a bluff overlooking Block Island Sound, the property is a flag lot at the edge of a new subdivision, bordered on three sides by water, wetlands, and woods. The client asked us to design a house with a minimal impact on the pristine landscape, maximum exposure to the views and all the amenities of a year round vacation home.
The basic requirements of each space were considered integrally with the effects of sunlight, breezes and views. The house was conceived as a lens, continually framing and magnifying the subtle changes in the surrounding environment.
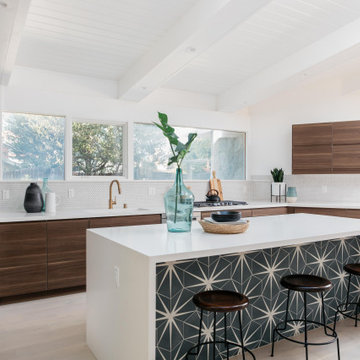
Ispirazione per una cucina moderna con ante lisce, ante in legno scuro, parquet chiaro, pavimento beige, top bianco e soffitto a volta
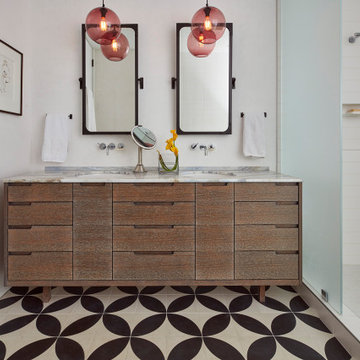
Idee per una stanza da bagno moderna con ante lisce, ante in legno scuro, piastrelle bianche, pareti bianche, pavimento in cementine, lavabo sottopiano, pavimento multicolore, doccia aperta, top bianco e due lavabi
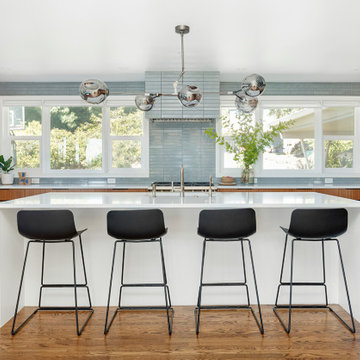
The most significant change of the Bridlemile Midcentury project took place here in the kitchen. We united what were previously three separate spaces (laundry/mudroom, kitchen, and nook) into one grand cooking and entertainment space.
As much as we love and respect the original 1954 vision, times have changed- especially when it comes to household activities such as cooking, cleaning, and laundry.
In addition to knocking down the mudroom/laundry walls, we expanded the opening between kitchen and dining spaces to showcase the southern view and maximize daylight. Incorporating a large island enabled us to centralize the sink to face the dining area, yard, and view beyond. And [as a reflection of our era] we achieved a more proportional balance between the kitchen, dining, and living room volumes.
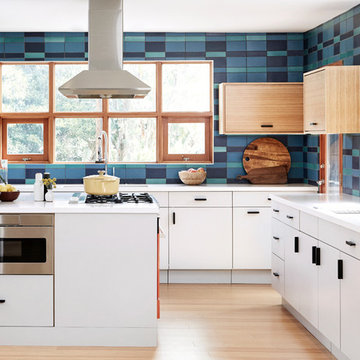
Design: Camille Henderson Davis // Photos: Jenna Peffley
Ispirazione per una grande cucina moderna con ante lisce, ante bianche, paraspruzzi multicolore, paraspruzzi con piastrelle in ceramica, elettrodomestici colorati, parquet chiaro, pavimento beige, top bianco e lavello sottopiano
Ispirazione per una grande cucina moderna con ante lisce, ante bianche, paraspruzzi multicolore, paraspruzzi con piastrelle in ceramica, elettrodomestici colorati, parquet chiaro, pavimento beige, top bianco e lavello sottopiano

John Merkl
Foto di una stanza da bagno con doccia minimalista con ante lisce, ante in legno bruno, piastrelle multicolore, pareti marroni, lavabo sottopiano, pavimento blu, porta doccia a battente e top beige
Foto di una stanza da bagno con doccia minimalista con ante lisce, ante in legno bruno, piastrelle multicolore, pareti marroni, lavabo sottopiano, pavimento blu, porta doccia a battente e top beige

Custom white oak shiplap wall paneling to the ceiling give the vanity a natural and modern presence.. The large trough style sink in purple onyx highlights the beauty of the stone. With Niche Modern pendant lights and Vola wall mounted plumbing.
Photography by Meredith Heuer
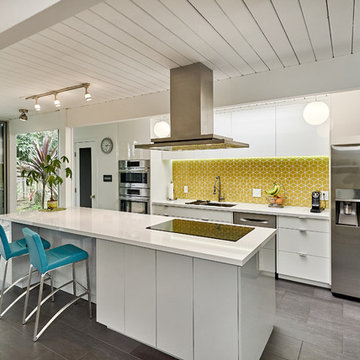
High-gloss doors and panels from Luxe were used for an elegant yet simple design. We designed and built the kitchen while working with the client's contractor who did the install. Photos by Mark Pinkerton

Esempio di un cucina con isola centrale moderno di medie dimensioni con ante lisce, ante in legno chiaro, top in quarzo composito, paraspruzzi verde, paraspruzzi in gres porcellanato, elettrodomestici in acciaio inossidabile, pavimento con piastrelle in ceramica e lavello a doppia vasca
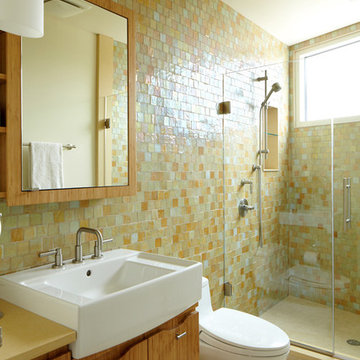
Interior photos by Phillip Ennis Photography.
Foto di una stanza da bagno moderna di medie dimensioni con lavabo integrato, ante lisce, ante in legno scuro, doccia alcova, WC a due pezzi, piastrelle multicolore, pavimento con piastrelle in ceramica e top in superficie solida
Foto di una stanza da bagno moderna di medie dimensioni con lavabo integrato, ante lisce, ante in legno scuro, doccia alcova, WC a due pezzi, piastrelle multicolore, pavimento con piastrelle in ceramica e top in superficie solida
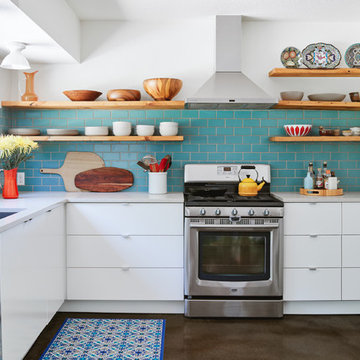
Immagine di una cucina moderna con lavello sottopiano, ante lisce, ante bianche, paraspruzzi blu, paraspruzzi con piastrelle diamantate, elettrodomestici in acciaio inossidabile, pavimento in cemento, nessuna isola, pavimento grigio e top grigio
Foto di case e interni moderni
3

















