Foto di case e interni moderni

Idee per una stanza da bagno moderna con ante lisce, ante in legno scuro, doccia ad angolo, piastrelle blu, lavabo integrato, pavimento grigio, porta doccia a battente e top bianco

Esempio di una cucina moderna di medie dimensioni con lavello sottopiano, paraspruzzi blu, elettrodomestici in acciaio inossidabile, nessuna isola, pavimento marrone, top bianco, ante lisce, ante in legno scuro, paraspruzzi con piastrelle in ceramica, pavimento in legno massello medio e top in superficie solida

Idee per una cucina moderna con lavello sottopiano, ante lisce, ante in legno bruno, paraspruzzi blu, pavimento beige, top bianco e pavimento alla veneziana
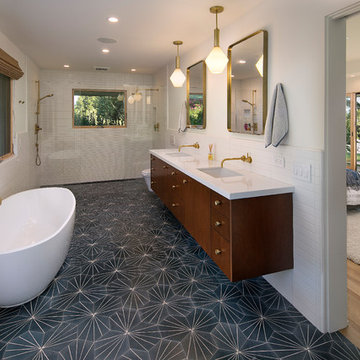
Esempio di una stanza da bagno padronale moderna con ante lisce, ante in legno bruno, vasca freestanding, doccia a filo pavimento, piastrelle bianche, pareti bianche, lavabo sottopiano, pavimento nero, doccia aperta e top bianco
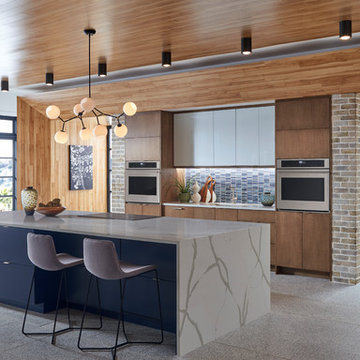
Stone: TundraBrick - Latigo
Create a modern space using Eldorado Stone's TundraBrick in Latigo. TundraBrick is a classically-shaped profile with all the surface character you could want. Slightly squared edges are chiseled and worn as if they’d braved the elements for decades. TundraBrick is roughly 2.5″ high and 7.875″ long.
Get a Sample of TundraBrick: https://shop.eldoradostone.com/products/tundrabrick-sample
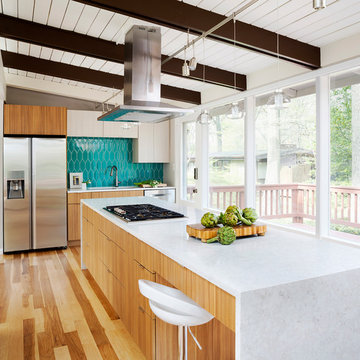
Project Developer Erin Hoopes https://www.houzz.com/pro/erinhoopes/erin-hoopes
Designer Elena Eskandari https://www.houzz.com/pro/eeskandari/elena-eskandari-case-design-remodeling-inc
Photography by Stacy Zarin Goldberg
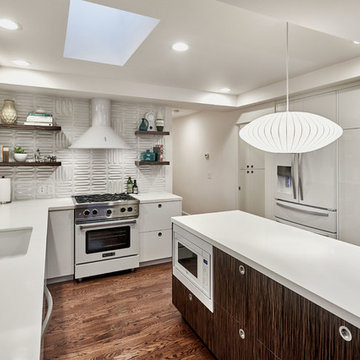
Foto di una cucina minimalista di medie dimensioni con lavello sottopiano, ante lisce, ante bianche, paraspruzzi bianco, elettrodomestici bianchi, parquet scuro, pavimento marrone e top in quarzite

Mid Century Modern Renovation - nestled in the heart of Arapahoe Acres. This home was purchased as a foreclosure and needed a complete renovation. To complete the renovation - new floors, walls, ceiling, windows, doors, electrical, plumbing and heating system were redone or replaced. The kitchen and bathroom also underwent a complete renovation - as well as the home exterior and landscaping. Many of the original details of the home had not been preserved so Kimberly Demmy Design worked to restore what was intact and carefully selected other details that would honor the mid century roots of the home. Published in Atomic Ranch - Fall 2015 - Keeping It Small.
Daniel O'Connor Photography
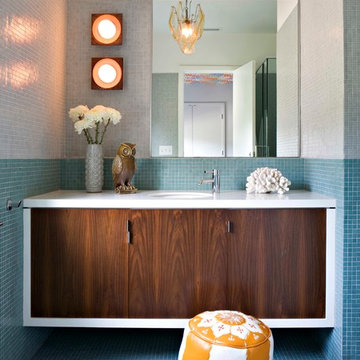
Idee per una stanza da bagno moderna con lavabo sottopiano, ante lisce, ante in legno bruno, piastrelle blu, piastrelle a mosaico e pavimento con piastrelle a mosaico
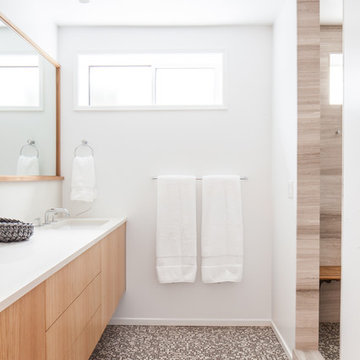
A new bathroom in the lower level renovation for the kids to share. Separate rooms for shower and toilet, touch-release custom oak cabinetry, and a clean white backdrop.
Leah Verwey
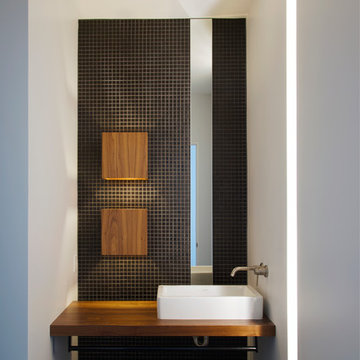
Wood light boxes and countertops stand against dark mosaic wall tile in the powder room. The blackened steel of the stair rails and risers is offset by wood treads and balconies.
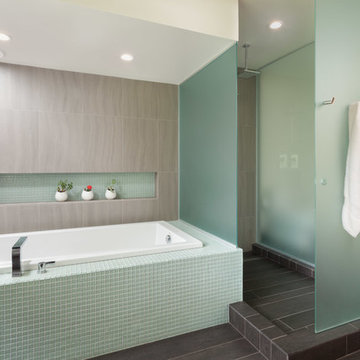
Photo by: Andrew Pogue Photography
Esempio di una grande stanza da bagno padronale moderna con piastrelle a mosaico, vasca da incasso, doccia a filo pavimento, piastrelle grigie, pareti bianche, pavimento in ardesia, pavimento grigio e doccia aperta
Esempio di una grande stanza da bagno padronale moderna con piastrelle a mosaico, vasca da incasso, doccia a filo pavimento, piastrelle grigie, pareti bianche, pavimento in ardesia, pavimento grigio e doccia aperta

This remodel of a mid century gem is located in the town of Lincoln, MA a hot bed of modernist homes inspired by Gropius’ own house built nearby in the 1940’s. By the time the house was built, modernism had evolved from the Gropius era, to incorporate the rural vibe of Lincoln with spectacular exposed wooden beams and deep overhangs.
The design rejects the traditional New England house with its enclosing wall and inward posture. The low pitched roofs, open floor plan, and large windows openings connect the house to nature to make the most of its rural setting.
Photo by: Nat Rea Photography
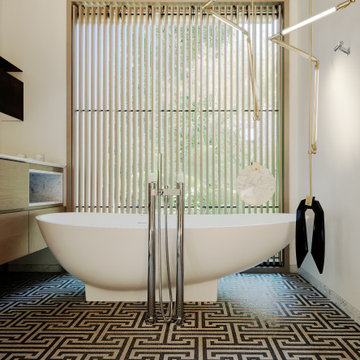
Foto di una stanza da bagno moderna con ante lisce, ante in legno scuro, vasca freestanding, pareti bianche, pavimento con piastrelle a mosaico e pavimento multicolore
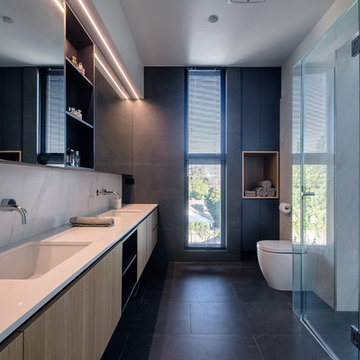
John Vos
Immagine di una stanza da bagno per bambini moderna di medie dimensioni con ante lisce, ante in legno chiaro, doccia alcova, WC monopezzo, piastrelle bianche, piastrelle in gres porcellanato, pavimento in gres porcellanato, lavabo sospeso, top in quarzo composito, pavimento grigio, porta doccia a battente, top bianco e pareti grigie
Immagine di una stanza da bagno per bambini moderna di medie dimensioni con ante lisce, ante in legno chiaro, doccia alcova, WC monopezzo, piastrelle bianche, piastrelle in gres porcellanato, pavimento in gres porcellanato, lavabo sospeso, top in quarzo composito, pavimento grigio, porta doccia a battente, top bianco e pareti grigie
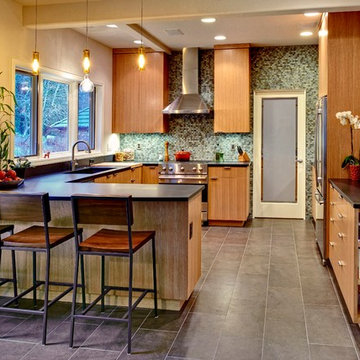
Large open kitchen. Original island was removed, new custom rift sawn white oak cabinets. The wall is floor to ceiling glass tile. Photos by Nate Koerner
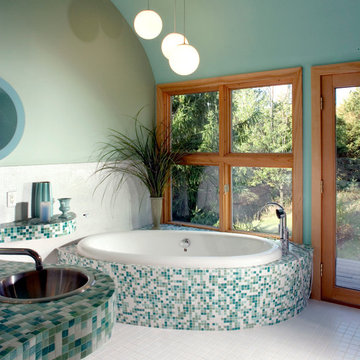
Idee per una stanza da bagno minimalista con piastrelle a mosaico e top turchese
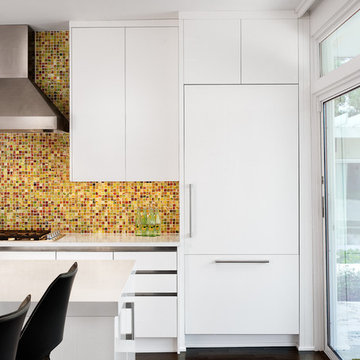
Idee per una cucina minimalista con paraspruzzi con piastrelle a mosaico, paraspruzzi multicolore, elettrodomestici da incasso, ante bianche e ante lisce

Renovation and expansion of a 1930s-era classic. Buying an old house can be daunting. But with careful planning and some creative thinking, phasing the improvements helped this family realize their dreams over time. The original International Style house was built in 1934 and had been largely untouched except for a small sunroom addition. Phase 1 construction involved opening up the interior and refurbishing all of the finishes. Phase 2 included a sunroom/master bedroom extension, renovation of an upstairs bath, a complete overhaul of the landscape and the addition of a swimming pool and terrace. And thirteen years after the owners purchased the home, Phase 3 saw the addition of a completely private master bedroom & closet, an entry vestibule and powder room, and a new covered porch.
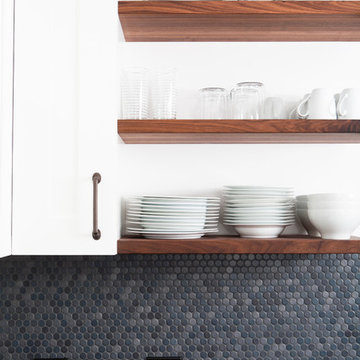
A re-creation of a 1950’s home in SF, is now family friendly and perfect for entertaining. Architectural finishes, fixtures and accessories were selected to marry the client's rustic, yet modern industrial style. Overall pallette: waterworks penny rounds, white subway tile, dark grout, calcutta oro island with soapstone counters. Photography: Photo Designs by Odessa
Foto di case e interni moderni
1

















