292 Foto di case e interni eclettici

Ispirazione per una scala curva eclettica di medie dimensioni con pedata in legno, alzata in legno e parapetto in materiali misti
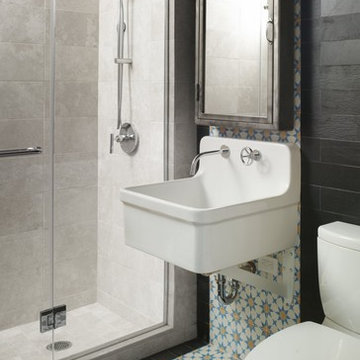
Photography by Annie Schlechter
Immagine di una stanza da bagno eclettica con lavabo sospeso, doccia alcova e piastrelle multicolore
Immagine di una stanza da bagno eclettica con lavabo sospeso, doccia alcova e piastrelle multicolore
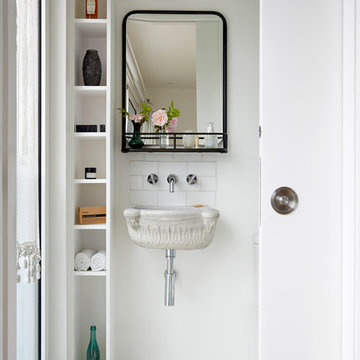
©Anna Stathaki
Foto di un bagno di servizio boho chic con pareti bianche, lavabo sospeso e pavimento multicolore
Foto di un bagno di servizio boho chic con pareti bianche, lavabo sospeso e pavimento multicolore
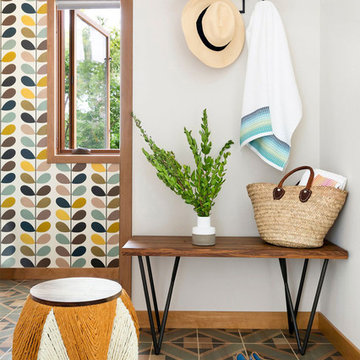
Builder: Schwarz Builder, Inc. | Photography: Spacecrafting
Esempio di un ingresso o corridoio eclettico con pareti bianche e pavimento multicolore
Esempio di un ingresso o corridoio eclettico con pareti bianche e pavimento multicolore

Green and pink guest bathroom with green metro tiles. brass hardware and pink sink.
Foto di una grande stanza da bagno padronale bohémian con ante in legno bruno, vasca freestanding, doccia aperta, piastrelle verdi, piastrelle in ceramica, pareti rosa, pavimento in marmo, lavabo a bacinella, top in marmo, pavimento grigio, doccia aperta e top bianco
Foto di una grande stanza da bagno padronale bohémian con ante in legno bruno, vasca freestanding, doccia aperta, piastrelle verdi, piastrelle in ceramica, pareti rosa, pavimento in marmo, lavabo a bacinella, top in marmo, pavimento grigio, doccia aperta e top bianco
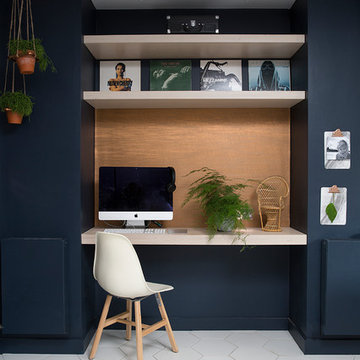
This re-imagined open plan space includes a small office area created to allow home working to take place even in a compact home. A false stud is used to create a recess and allows ample space for any home worker to enjoy. Copper wall panelling brings it in to the scheme and the us of Plywood continues.
This is now a multifunctional space to be enjoyed by all family members.
Katie Lee
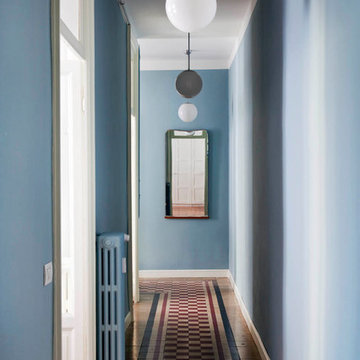
foto Giulio Oriani
The long hallway, with the original tiles
Foto di un ingresso o corridoio eclettico di medie dimensioni con pareti blu, pavimento con piastrelle in ceramica e pavimento multicolore
Foto di un ingresso o corridoio eclettico di medie dimensioni con pareti blu, pavimento con piastrelle in ceramica e pavimento multicolore
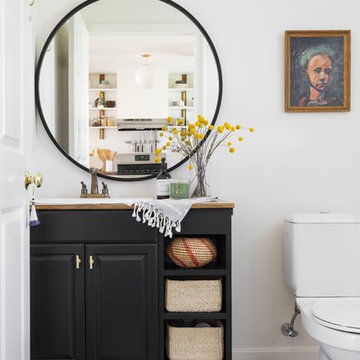
Foto di un bagno di servizio bohémian con ante con bugna sagomata, ante nere, pareti bianche, lavabo da incasso e pavimento multicolore
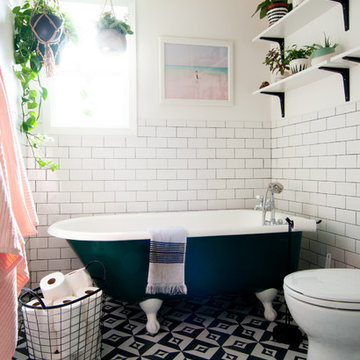
Photo: Alexandra Crafton © 2016 Houzz
Tile: subway, Home Depot; shelving: Ikea; wall and ceiling paint: Moonlight White, Benjamin Moore; floor tile: SomerTile Thirties Vertex, OverStock
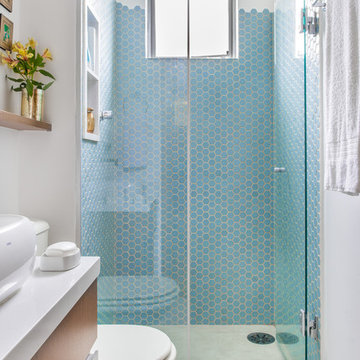
Foto Adriano Escanhuela - São Paulo
Idee per una piccola stanza da bagno eclettica con piastrelle blu, piastrelle in ceramica, pareti bianche e pavimento in gres porcellanato
Idee per una piccola stanza da bagno eclettica con piastrelle blu, piastrelle in ceramica, pareti bianche e pavimento in gres porcellanato

Photo: Camille Simmons © 2014 Houzz
Foto di una piccola stanza da bagno bohémian con ante con bugna sagomata, ante bianche, piastrelle bianche, pareti bianche, pavimento con piastrelle a mosaico, pavimento blu e top bianco
Foto di una piccola stanza da bagno bohémian con ante con bugna sagomata, ante bianche, piastrelle bianche, pareti bianche, pavimento con piastrelle a mosaico, pavimento blu e top bianco
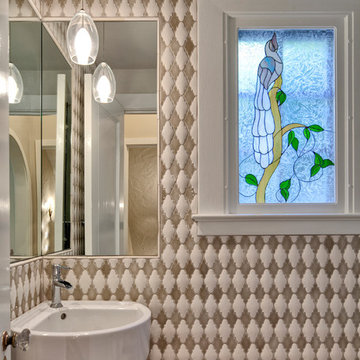
Powder Room
Immagine di un piccolo bagno di servizio eclettico con lavabo sospeso, piastrelle multicolore, piastrelle in ceramica e pareti multicolore
Immagine di un piccolo bagno di servizio eclettico con lavabo sospeso, piastrelle multicolore, piastrelle in ceramica e pareti multicolore
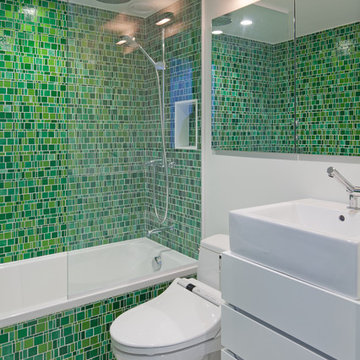
The owners of this 520 square foot, three-level studio loft had a few requests for Turett's design tea,: use sustainable materials throughout; incorporate an eclectic mix of bright colors and textures; gut everything..but preserve two decorative tiles from the existing bathroom for nostalgic value.
TCA drew on its experience with 'green' materials to integrate FSC-certified wood flooring and kitchen cabinets, recycled mosaic glass tiles in the kitchen and bathrooms, no-VOC paint and energy efficient lighting throughout the space. One of the main challenges for TCA was separating the different programmatic areas - ktichen, living room, and sleeping loft -- in an interesting way while maximizing the sense of space in a relatively small volume. The solution was a custom designed double-height screen of movable translucent panels that creates a hybrid room divider, feature wall, shelving system and guard rail.
The three levels distinguished by the system are connected by stainless steel open riser stairs with FSC-certified treads to match the flooring. Creating a setting for the preserved ceramic pieces led to the development of this apartment's one-of-a-kind hidden gem: a 5'x7' powder room wall made of 126 six-inch tiles --each one unique--organized by color gradation.
This complete renovation - from the plumbing fixtures and appliances to the hardware and finishes -- is a perfect example of TCA's ability to integrate sustainable design principles with a client's individual aims.

Well-traveled. Relaxed. Timeless.
Our well-traveled clients were soon-to-be empty nesters when they approached us for help reimagining their Presidio Heights home. The expansive Spanish-Revival residence originally constructed in 1908 had been substantially renovated 8 year prior, but needed some adaptations to better suit the needs of a family with three college-bound teens. We evolved the space to be a bright, relaxed reflection of the family’s time together, revising the function and layout of the ground-floor rooms and filling them with casual, comfortable furnishings and artifacts collected abroad.
One of the key changes we made to the space plan was to eliminate the formal dining room and transform an area off the kitchen into a casual gathering spot for our clients and their children. The expandable table and coffee/wine bar means the room can handle large dinner parties and small study sessions with similar ease. The family room was relocated from a lower level to be more central part of the main floor, encouraging more quality family time, and freeing up space for a spacious home gym.
In the living room, lounge-worthy upholstery grounds the space, encouraging a relaxed and effortless West Coast vibe. Exposed wood beams recall the original Spanish-influence, but feel updated and fresh in a light wood stain. Throughout the entry and main floor, found artifacts punctate the softer textures — ceramics from New Mexico, religious sculpture from Asia and a quirky wall-mounted phone that belonged to our client’s grandmother.
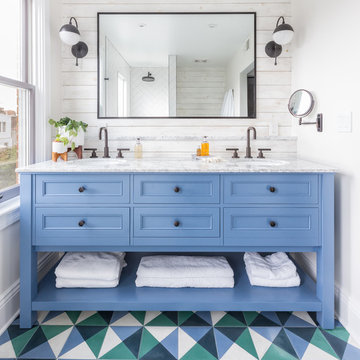
Idee per una stanza da bagno boho chic con ante con riquadro incassato, ante blu, pareti bianche, pavimento in cementine, lavabo sottopiano e pavimento multicolore
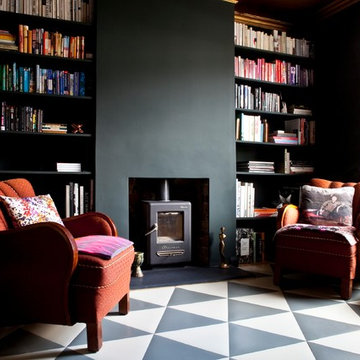
Esempio di un soggiorno bohémian di medie dimensioni e chiuso con libreria, pareti nere, pavimento con piastrelle in ceramica e stufa a legna
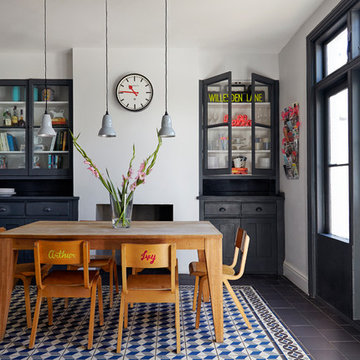
Anna Stathaki
Esempio di una sala da pranzo aperta verso la cucina boho chic di medie dimensioni con pareti grigie, pavimento in gres porcellanato e camino classico
Esempio di una sala da pranzo aperta verso la cucina boho chic di medie dimensioni con pareti grigie, pavimento in gres porcellanato e camino classico
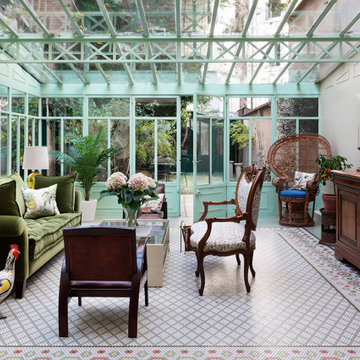
Open plan living room/conservatory.
colorful mosaic floor, conservatory,
Ispirazione per una veranda bohémian con soffitto in vetro e pavimento multicolore
Ispirazione per una veranda bohémian con soffitto in vetro e pavimento multicolore
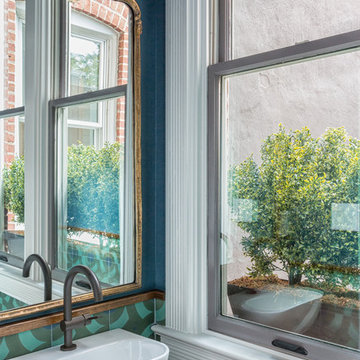
Ispirazione per un piccolo bagno di servizio eclettico con piastrelle blu, piastrelle verdi, piastrelle multicolore, pareti blu, lavabo sospeso e piastrelle di cemento
292 Foto di case e interni eclettici
1


















