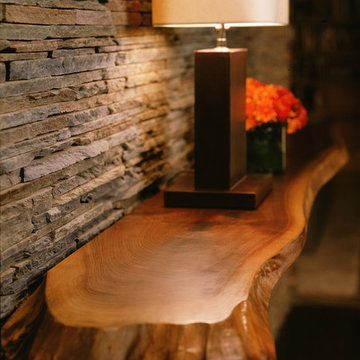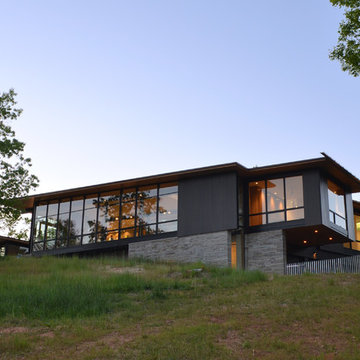Foto di case e interni moderni
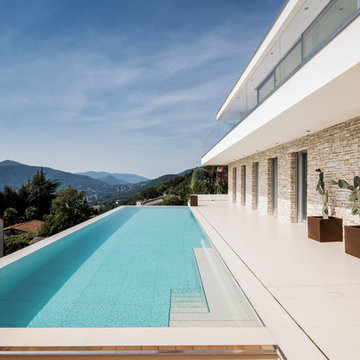
Philipparchitekten_José Campos
Idee per una grande piscina minimalista rettangolare
Idee per una grande piscina minimalista rettangolare
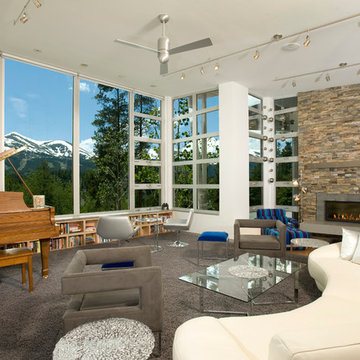
Modern architecture by Tim Sabo & Courtney Saldivar with Allen-Guerra Architecture.
photography: bob winsett
Idee per un soggiorno moderno con sala della musica, camino lineare Ribbon e nessuna TV
Idee per un soggiorno moderno con sala della musica, camino lineare Ribbon e nessuna TV
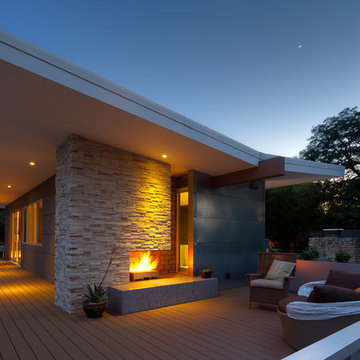
design: Mark Lind / photo: Andrew Pogue
Immagine della facciata di una casa grigia moderna con rivestimenti misti
Immagine della facciata di una casa grigia moderna con rivestimenti misti
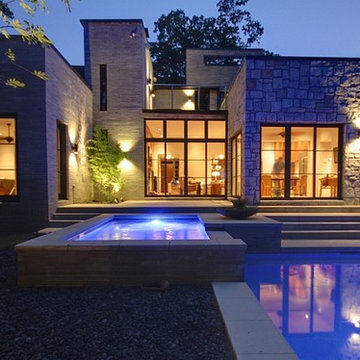
Photos by Rodolfo Castro
Esempio della facciata di una casa moderna con rivestimento in pietra
Esempio della facciata di una casa moderna con rivestimento in pietra
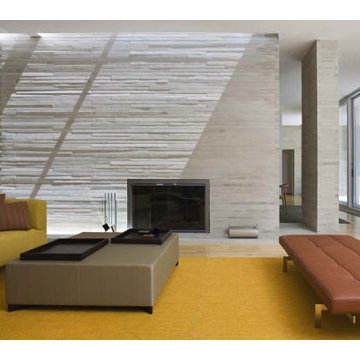
Holley House location: Garrison, NY size: 7,000 s.f. date: completed 2006 contact: hMa hanrahanMeyers architects The client commissioned hanrahanMeyers to design a 7,000 square foot house on a wooded site. The house is a second home for this client whose primary residence is a loft in lower Manhattan. The loft was featured at the Un-Private House show at MoMA, and which traveled internationally. The house program includes a master bedroom suite in a separate pavilion; an entrance pavilion with two guest bedrooms and media room; and a third pavilion with living room, dining, and kitchen. Two stone walls are the main elements of the house, defining and separating the master bedroom suite from the entry area and marking the edge to the public spaces: living, dining, and kitchen. South of the house is a pool and a pool house. The house was designed to be part of its site, incorporating wood, stone, and water to create a quiet and restful retreat from New York City.

When a world class sailing champion approached us to design a Newport home for his family, with lodging for his sailing crew, we set out to create a clean, light-filled modern home that would integrate with the natural surroundings of the waterfront property, and respect the character of the historic district.
Our approach was to make the marine landscape an integral feature throughout the home. One hundred eighty degree views of the ocean from the top floors are the result of the pinwheel massing. The home is designed as an extension of the curvilinear approach to the property through the woods and reflects the gentle undulating waterline of the adjacent saltwater marsh. Floodplain regulations dictated that the primary occupied spaces be located significantly above grade; accordingly, we designed the first and second floors on a stone “plinth” above a walk-out basement with ample storage for sailing equipment. The curved stone base slopes to grade and houses the shallow entry stair, while the same stone clads the interior’s vertical core to the roof, along which the wood, glass and stainless steel stair ascends to the upper level.
One critical programmatic requirement was enough sleeping space for the sailing crew, and informal party spaces for the end of race-day gatherings. The private master suite is situated on one side of the public central volume, giving the homeowners views of approaching visitors. A “bedroom bar,” designed to accommodate a full house of guests, emerges from the other side of the central volume, and serves as a backdrop for the infinity pool and the cove beyond.
Also essential to the design process was ecological sensitivity and stewardship. The wetlands of the adjacent saltwater marsh were designed to be restored; an extensive geo-thermal heating and cooling system was implemented; low carbon footprint materials and permeable surfaces were used where possible. Native and non-invasive plant species were utilized in the landscape. The abundance of windows and glass railings maximize views of the landscape, and, in deference to the adjacent bird sanctuary, bird-friendly glazing was used throughout.
Photo: Michael Moran/OTTO Photography
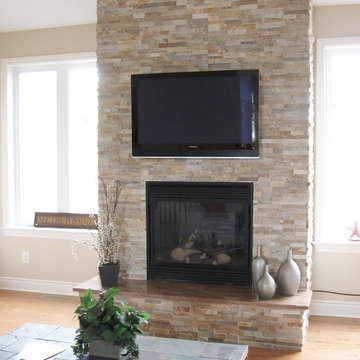
Light, natural stacked split stone veneer fireplace with TV and natural light.
Foto di un soggiorno moderno
Foto di un soggiorno moderno
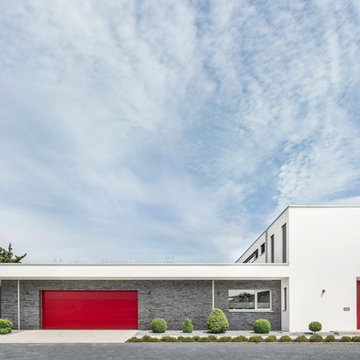
Foto della facciata di una casa ampia bianca moderna a due piani con rivestimento in cemento e tetto piano
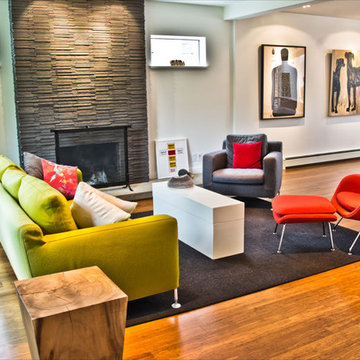
mango design company designed a moderist addition to this 100 year old house. we integrated a shed dormer at the front and a butterfly roof over the new addition at rear.
the interior was completely gutted, re-spaced and refinished.
styling by homeowners
photography by eric saczuk spacehoggraphics.com
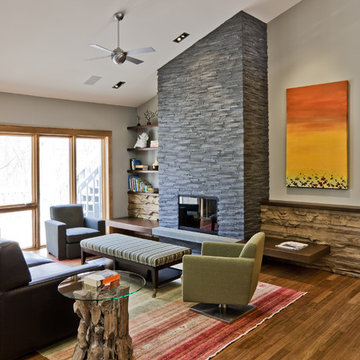
Paul Crosby Architectural Photography
Idee per un soggiorno minimalista con cornice del camino in pietra
Idee per un soggiorno minimalista con cornice del camino in pietra
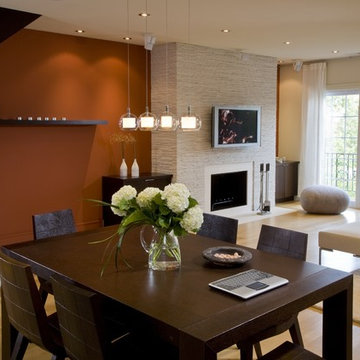
In this open plan configuration the areas speak to one another and become background for each other. The burnt orange wall contrasts with the stacked stone fireplace mass and become the backdrop to the dining area.

Russelll Abraham
Idee per la facciata di una casa grande gialla moderna a un piano con rivestimenti misti e tetto piano
Idee per la facciata di una casa grande gialla moderna a un piano con rivestimenti misti e tetto piano
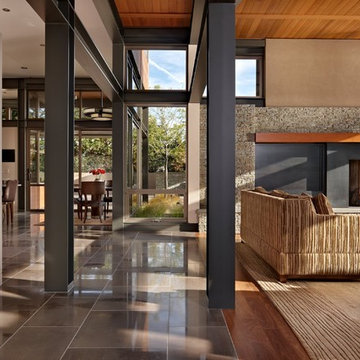
Photo: Ben Benschneider
Esempio di un soggiorno moderno con camino classico e nessuna TV
Esempio di un soggiorno moderno con camino classico e nessuna TV
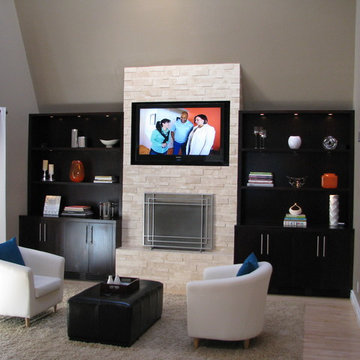
This is a great example of how a room can be brought to life with a fireplace makeover.
This living room has a vaulted ceiling and great lighting. The problem was that the fireplace looked like an afterthought instead of a feature.
Our homeowners wanted to create a focal point for the room, incorporating their flat screen TV and building their TV and Sound components into new custom cabinetry.
You can see that Lisa LaPorta from HGTV is right at home on our new built in TV.
For more info and photos...
http://www.homeworkremodels.net/stacked-stone-fireplace.html
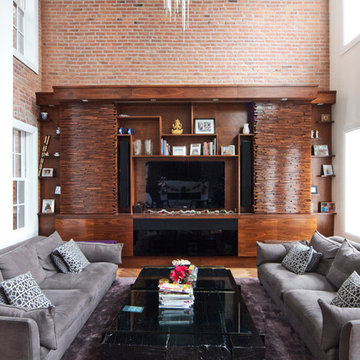
James Stockhorst
Idee per un soggiorno moderno con pareti bianche e parete attrezzata
Idee per un soggiorno moderno con pareti bianche e parete attrezzata
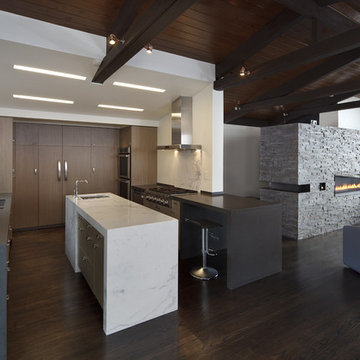
Martinkovic Milford Architects services the San Francisco Bay Area. Learn more about our specialties and past projects at: www.martinkovicmilford.com/houzz

Mountain Peek is a custom residence located within the Yellowstone Club in Big Sky, Montana. The layout of the home was heavily influenced by the site. Instead of building up vertically the floor plan reaches out horizontally with slight elevations between different spaces. This allowed for beautiful views from every space and also gave us the ability to play with roof heights for each individual space. Natural stone and rustic wood are accented by steal beams and metal work throughout the home.
(photos by Whitney Kamman)
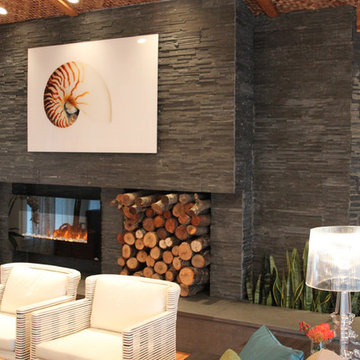
Contemporary dark stacked stone fireplace accented with light furniture.
Idee per un soggiorno moderno
Idee per un soggiorno moderno
Foto di case e interni moderni
2


















