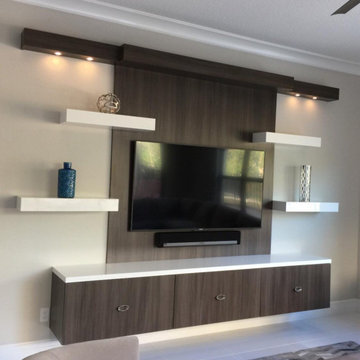Foto di case e interni moderni
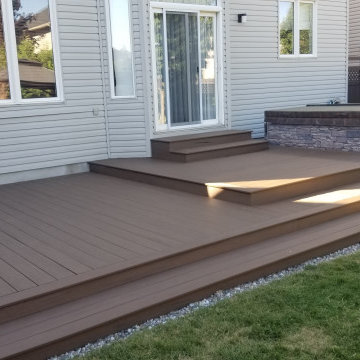
Check out this large deck we completed in Stittsville!
A beautiful TimberTech composite deck in the colour Dark Roast of the PRO Reserve Collection. Inspired by reclaimed wood, the heavy wire-brushed, low-gloss finish showcases the classic cathedral wood grain pattern on these resilient boards.
Of course, there are no visible fasteners anywhere with the use of CONCEALoc Hidden Fasteners on the grooved infill boards and Starborn Pro Plug system for the square edge boards.
A privacy screen located on the end of the deck features black powder-coated aluminum posts from HOFT Solutions as well as the same TimberTech boards used for the deck surface.
A line of coloured riverwash stone borders the deck for a tailored and professional finish.
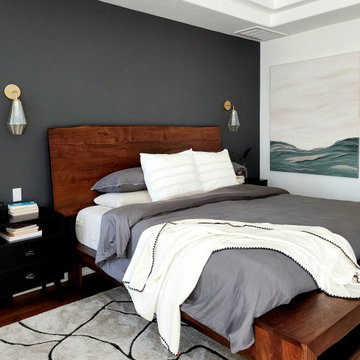
This gorgeous primary bedroom got a whole new look with a fresh color palette. We painted the entire room (and ceiling) a soft white called Night Blooming Jasmine by Behr. The accent wall was painted in Asphalt Gray by Behr. We updated the bedding, installed new curtains, curtain rod, tiebacks, rug, accent chair, nightstands, ceiling fan, and accent decor. Additionally, I painted a custom 5' x 4' abstract painting for the wall by the bed. This room has an incredibly calm and peaceful feeling without sacrificing sophistication and style.

竹景の舎|Studio tanpopo-gumi
Esempio di un grande soggiorno minimalista aperto con libreria, pavimento in legno massello medio, TV a parete, pavimento marrone, soffitto in perlinato e pareti in mattoni
Esempio di un grande soggiorno minimalista aperto con libreria, pavimento in legno massello medio, TV a parete, pavimento marrone, soffitto in perlinato e pareti in mattoni

Idee per un grande soggiorno moderno chiuso con pareti bianche, pavimento in legno massello medio, camino classico, cornice del camino in pietra ricostruita, parete attrezzata, pavimento marrone e soffitto a cassettoni
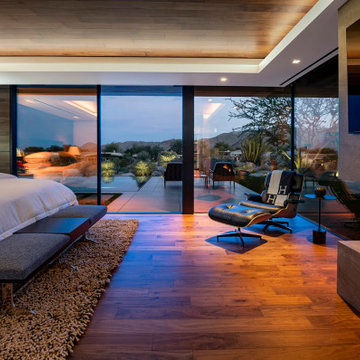
Bighorn Palm Desert luxury home resort style modern bedroom interior design. Photo by William MacCollum.
Foto di una grande camera matrimoniale moderna con pareti marroni, camino classico, cornice del camino in pietra, pavimento beige e soffitto ribassato
Foto di una grande camera matrimoniale moderna con pareti marroni, camino classico, cornice del camino in pietra, pavimento beige e soffitto ribassato
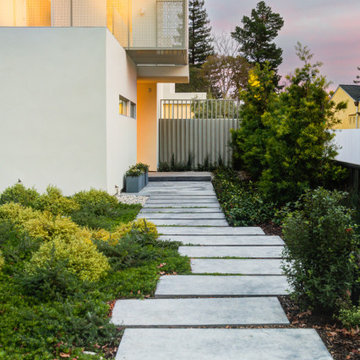
Modern landscape with different gravels and poured in place concrete.
Ispirazione per un grande giardino moderno esposto in pieno sole dietro casa in primavera con ghiaia e recinzione in legno
Ispirazione per un grande giardino moderno esposto in pieno sole dietro casa in primavera con ghiaia e recinzione in legno

Modern transitional white kitchen West Orange, NJ
A sleek design primarily focus in white cabinetry, gets balance with the Mahogany wood island, modern carved details, stainless steel appliances and interiors in Walnut to create a beautiful composition of materials and textures, drawing more attention to certain fixtures and elements which stand out through the use of white marble for countertops and flooring,
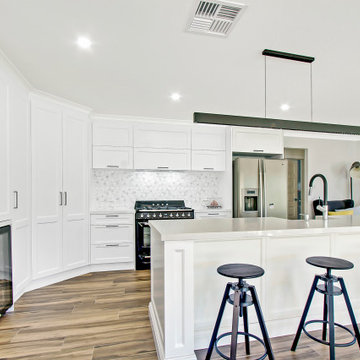
Idee per una grande cucina moderna con lavello sottopiano, ante in stile shaker, ante bianche, top in quarzo composito, paraspruzzi con piastrelle a mosaico e elettrodomestici neri
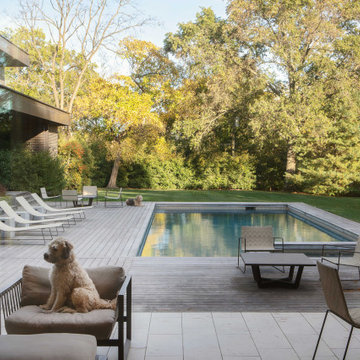
Esempio di una grande piscina monocorsia minimalista rettangolare dietro casa con una vasca idromassaggio e pedane

Modern Luxury Black, White, and Wood Kitchen By Darash design in Hartford Road - Austin, Texas home renovation project - featuring Dark and, Warm hues coming from the beautiful wood in this kitchen find balance with sleek no-handle flat panel matte Black kitchen cabinets, White Marble countertop for contrast. Glossy and Highly Reflective glass cabinets perfect storage to display your pretty dish collection in the kitchen. With stainless steel kitchen panel wall stacked oven and a stainless steel 6-burner stovetop. This open concept kitchen design Black, White and Wood color scheme flows from the kitchen island with wooden bar stools to all through out the living room lit up by the perfectly placed windows and sliding doors overlooking the nature in the perimeter of this Modern house, and the center of the great room --the dining area where the beautiful modern contemporary chandelier is placed in a lovely manner.
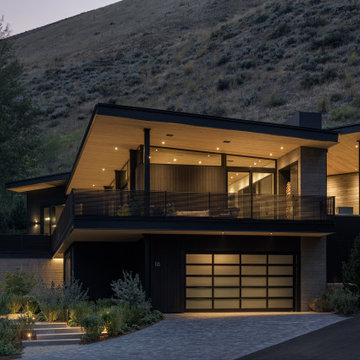
This Ketchum cabin retreat is a modern take of the conventional cabin with clean roof lines, large expanses of glass, and tiered living spaces. The board-form concrete exterior, charred cypress wood siding, and steel panels work harmoniously together. The natural elements of the home soften the hard lines, allowing it to submerge into its surroundings.
The Glo A5 triple-pane windows and doors were utilized for their advanced performance capabilities. Year-round comfort is achieved by the thermally-broken aluminum frame, low iron glass, multiple air seals, and argon-filled glazing. Advanced thermal technology was pivotal for the home’s design considering the amount of glazing that is used throughout the home. The windows and multiple 16’ sliding doors are one of the main features of the home’s design, focusing heavily on the beauty of Idaho. The doors also allow easy access to the deck, creating an eagle-eye view of the Valley.
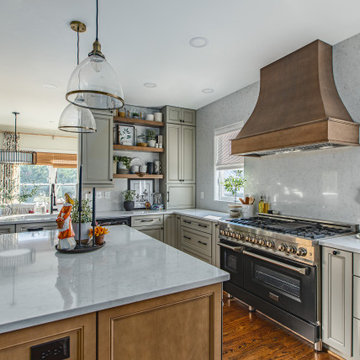
Immagine di una grande cucina moderna con lavello sottopiano, ante in stile shaker, ante grigie, top in quarzo composito e paraspruzzi in quarzo composito
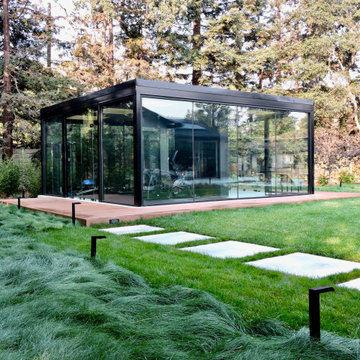
This modern landscape w warm inviting touched brings the owners personal touches into play. We used Mediterranean plantings w majestic fruitless olive trees, plenty of native grasses, succulents and perennial color to surround this warm modern home. Many creative touches including a driveway turnaround parking area with synthetic lawn and concrete strips, subtle stone water features, steel and wood trellises, inset tile paving and imported antique wood doors were selected and placed in this landscape.
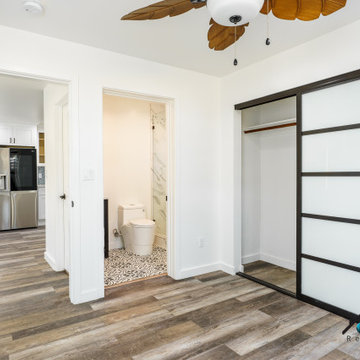
We turned this detached 2-car garage into a beautiful modern ADU packed with amazing features. This ADU has a kitchenette, full bathroom, and bedroom with closet space. The ADU has a brown vinyl wood floor, recessed lighting, ductless A/C, top-grade insulation, GFCI outlets, and more. The bathroom has a fixed vanity with one faucet and the shower is covered with large white marble tiles with pebble accents. The bedroom is an additional 150 sq. that was added to the detached garage.

Idee per una grande cucina moderna con lavello a doppia vasca, ante lisce, ante bianche, top in marmo, paraspruzzi a finestra, parquet chiaro, pavimento marrone e top bianco

Master Bedroom remodel including demo of existing bathroom to create a two - person bathroom.
Idee per una grande stanza da bagno padronale minimalista con ante lisce, ante in legno bruno, doccia aperta, piastrelle verdi, piastrelle in ceramica, pareti bianche, pavimento con piastrelle in ceramica, top in quarzo composito, pavimento bianco, doccia aperta, top bianco, due lavabi e mobile bagno sospeso
Idee per una grande stanza da bagno padronale minimalista con ante lisce, ante in legno bruno, doccia aperta, piastrelle verdi, piastrelle in ceramica, pareti bianche, pavimento con piastrelle in ceramica, top in quarzo composito, pavimento bianco, doccia aperta, top bianco, due lavabi e mobile bagno sospeso
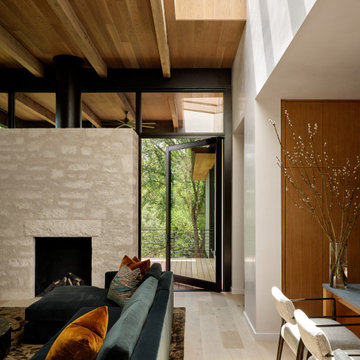
Foto di un grande soggiorno minimalista aperto con pareti bianche, parquet chiaro, pavimento beige e travi a vista

Cocina con isla central abierta al salón por cuatro correderas de vidrio con perfilería negra.
Immagine di una grande cucina moderna con lavello sottopiano, ante lisce, ante in legno chiaro, top in marmo, paraspruzzi bianco, paraspruzzi in marmo, elettrodomestici da incasso, pavimento in cementine, pavimento grigio e top bianco
Immagine di una grande cucina moderna con lavello sottopiano, ante lisce, ante in legno chiaro, top in marmo, paraspruzzi bianco, paraspruzzi in marmo, elettrodomestici da incasso, pavimento in cementine, pavimento grigio e top bianco
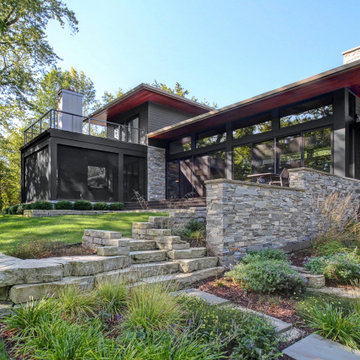
Foto della villa grande grigia moderna a tre piani con rivestimento in pietra e pannelli sovrapposti
Foto di case e interni moderni
10


















